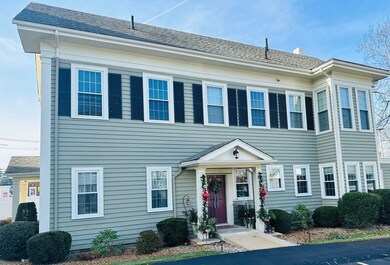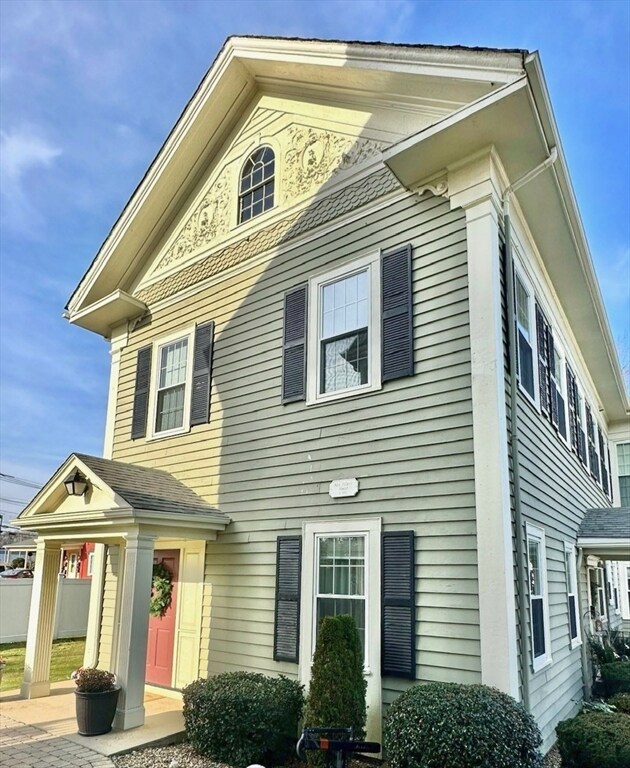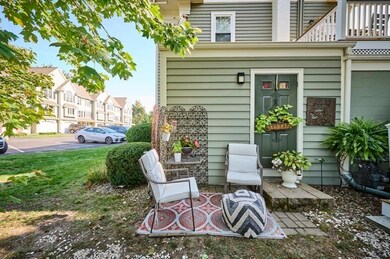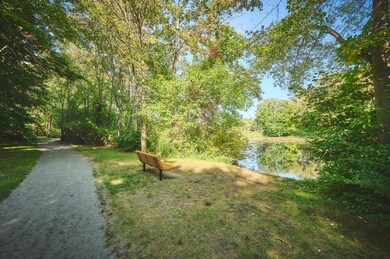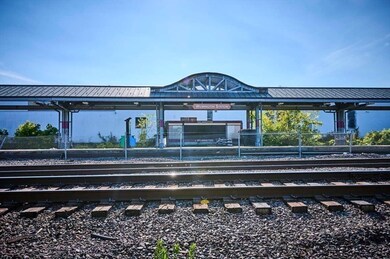
1 Olson St Unit A Wilmington, MA 01887
Highlights
- Property is near public transit
- Wood Flooring
- Jogging Path
- Wilmington High School Rated A-
- Solid Surface Countertops
- Fenced Yard
About This Home
As of December 2024Welcome to Easy Level Living at Rotary Park Estates! This gorgeous 2 bed 2 bath first floor condo has all the amenities today's discerning buyer has on their bucket list; Open Floor layout with designated spaces for living, dining, kitchen creations and breakfast morning coffee! Extreme pride of property is apparent once entering the large foyer with closet and paneled glass secondary door, leading seamlessly into main living area with very large den and equally large dining room. A Huge main bedroom with en suite bath is ideally placed at the end of unit, with the 2nd bed adjacent to multiple storage closets, in unit laundry and a Full 2nd Bath. This Condo is perfectly placed near Wilmington Commuter Rail, buffered by beautiful Rotary Park with serene water views and trails, walking distance to tons of amenities and a short drive to all main arteries leading to 93 and 95. A lovely backyard and designated patio area round out the move in ready concept here; come see us soon!
Last Agent to Sell the Property
Berkshire Hathaway HomeServices Commonwealth Real Estate Listed on: 10/01/2024

Property Details
Home Type
- Condominium
Est. Annual Taxes
- $6,602
Year Built
- Built in 1900
Lot Details
- Near Conservation Area
- No Units Located Below
- Fenced Yard
- Fenced
- Garden
HOA Fees
- $232 Monthly HOA Fees
Home Design
- Garden Home
- Frame Construction
- Shingle Roof
Interior Spaces
- 1,219 Sq Ft Home
- 1-Story Property
- Sheet Rock Walls or Ceilings
- Recessed Lighting
- Light Fixtures
- Insulated Windows
- Bay Window
- Entrance Foyer
- Basement
Kitchen
- Breakfast Bar
- Range
- Microwave
- ENERGY STAR Qualified Refrigerator
- Plumbed For Ice Maker
- Dishwasher
- Kitchen Island
- Solid Surface Countertops
- Disposal
Flooring
- Wood
- Wall to Wall Carpet
- Ceramic Tile
Bedrooms and Bathrooms
- 2 Bedrooms
- 2 Full Bathrooms
- Double Vanity
- Bathtub with Shower
- Separate Shower
Laundry
- Laundry on main level
- Dryer
- Washer
Parking
- 2 Car Parking Spaces
- Paved Parking
- Guest Parking
- Open Parking
- Off-Street Parking
- Assigned Parking
Eco-Friendly Details
- Energy-Efficient Thermostat
- No or Low VOC Paint or Finish
- Containment Control
Outdoor Features
- Patio
- Porch
Location
- Property is near public transit
- Property is near schools
Utilities
- Forced Air Heating and Cooling System
- 1 Cooling Zone
- 1 Heating Zone
- Heating System Uses Natural Gas
- 100 Amp Service
Listing and Financial Details
- Assessor Parcel Number 4702885
Community Details
Overview
- Association fees include water, sewer, insurance, ground maintenance, snow removal
- 23 Units
- Rotary Park Estates Community
Amenities
- Shops
- Coin Laundry
Recreation
- Park
- Jogging Path
- Bike Trail
Similar Homes in Wilmington, MA
Home Values in the Area
Average Home Value in this Area
Property History
| Date | Event | Price | Change | Sq Ft Price |
|---|---|---|---|---|
| 12/06/2024 12/06/24 | Sold | $539,900 | 0.0% | $443 / Sq Ft |
| 10/08/2024 10/08/24 | Pending | -- | -- | -- |
| 10/01/2024 10/01/24 | For Sale | $539,900 | -- | $443 / Sq Ft |
Tax History Compared to Growth
Agents Affiliated with this Home
-
Anthony Bailey

Seller's Agent in 2024
Anthony Bailey
Berkshire Hathaway HomeServices Commonwealth Real Estate
(504) 941-1628
44 Total Sales
-
Chrisanne Connolly

Buyer's Agent in 2024
Chrisanne Connolly
Wilson Wolfe Real Estate
(978) 658-2345
141 Total Sales
Map
Source: MLS Property Information Network (MLS PIN)
MLS Number: 73296185
- 10 Middlesex Ave Unit 19
- 15 Church St Unit 201
- 44 Clark St
- 112 Church St
- 1 Beech Ct
- 18 Railroad Ave
- 11 Harris St
- 9 Parker St
- 7 Cross St Unit 205
- 7 Cross St Unit 306
- 7 Cross St Unit 304
- 7 Cross St Unit 104
- 7 Cross St Unit 303
- 7 Cross St Unit 103
- 7 Cross St Unit 106
- 10 Powderhouse Cir
- 55 Glen Rd
- 14R Boutwell St
- 25 Taplin Ave
- 8 Massachusetts Ave

