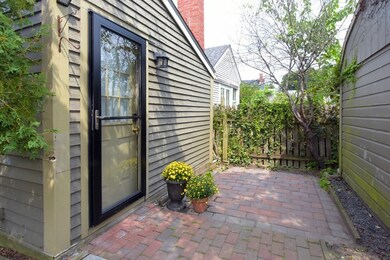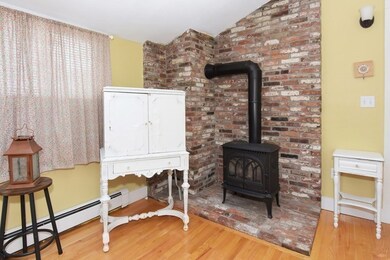
1 Orange St Unit 4 Salem, MA 01970
Derby Street NeighborhoodEstimated Value: $383,000 - $418,000
Highlights
- Marina
- Property is near public transit
- Main Floor Primary Bedroom
- Marina View
- Wood Flooring
- 1-minute walk to Derby Garden
About This Home
As of October 2023Probably hands down the MOST ADORABLE CONDO EVER! This Bright & Sunny street level unit, in the Heart of Historic Downtown Salem and steps to the water, is in MOVE IN condition and ready for its new owner. This sweet oasis, lives like a small single family home. Private Entrance and Access to exclusive Basement where you will find a high efficiency gas furnace. The kitchen was remodeled in 2016 and boasts a beamed ceiling, SS Appliances & granite counters. Hardwood flooring throughout with an elongated Living Room w/gas stove! Spacious bedroom w/ full updated bathroom. In -unit laundry and great closet space. Lovely Courtyard and greenery. Exclusive 1 car deeded parking just steps from all of the wonderful shops, restaurants, bars, Salem Commons, Pickering Wharf, Commuter rail & so many historic sites. MOVE-IN Condition. THIS IS IT!
Property Details
Home Type
- Condominium
Est. Annual Taxes
- $3,567
Year Built
- Built in 1790 | Remodeled
Lot Details
- Security Fence
- Garden
Property Views
- Marina
- Harbor
Home Design
- Garden Home
- Frame Construction
- Shingle Roof
Interior Spaces
- 608 Sq Ft Home
- 1-Story Property
- Beamed Ceilings
- Ceiling Fan
- Skylights
- 1 Fireplace
- Bay Window
- Wood Flooring
- Basement
- Exterior Basement Entry
Kitchen
- Stove
- Range
- Dishwasher
- Stainless Steel Appliances
- Solid Surface Countertops
Bedrooms and Bathrooms
- 1 Primary Bedroom on Main
- Dual Closets
- Linen Closet
- 1 Full Bathroom
- Bathtub with Shower
Laundry
- Laundry on main level
- Washer and Dryer
Parking
- 1 Car Parking Space
- Off-Street Parking
- Deeded Parking
Outdoor Features
- Outdoor Storage
Location
- Property is near public transit
- Property is near schools
Utilities
- Window Unit Cooling System
- 1 Cooling Zone
- 1 Heating Zone
- Baseboard Heating
- Natural Gas Connected
- Cable TV Available
Listing and Financial Details
- Assessor Parcel Number 4478106
Community Details
Overview
- Property has a Home Owners Association
- Association fees include water, sewer, insurance, snow removal
- 4 Units
- John Hodges House Condominium Community
Amenities
- Common Area
- Shops
Recreation
- Marina
- Park
Pet Policy
- Pets Allowed
Ownership History
Purchase Details
Home Financials for this Owner
Home Financials are based on the most recent Mortgage that was taken out on this home.Purchase Details
Home Financials for this Owner
Home Financials are based on the most recent Mortgage that was taken out on this home.Similar Homes in the area
Home Values in the Area
Average Home Value in this Area
Purchase History
| Date | Buyer | Sale Price | Title Company |
|---|---|---|---|
| Rogge Michael G | $395,000 | None Available | |
| Epstein Ellen | $180,000 | -- |
Mortgage History
| Date | Status | Borrower | Loan Amount |
|---|---|---|---|
| Open | Rogge Michael G | $316,000 | |
| Previous Owner | Arnold Audrey M | $213,500 | |
| Previous Owner | Arnold Audrey | $220,000 | |
| Previous Owner | Epstein Ellen | $50,000 | |
| Previous Owner | Swanson Laura | $144,000 | |
| Previous Owner | Swanson Laura | $144,000 | |
| Previous Owner | Swanson Laura | $180,000 |
Property History
| Date | Event | Price | Change | Sq Ft Price |
|---|---|---|---|---|
| 10/06/2023 10/06/23 | Sold | $395,000 | +9.8% | $650 / Sq Ft |
| 09/05/2023 09/05/23 | Pending | -- | -- | -- |
| 08/29/2023 08/29/23 | For Sale | $359,900 | +30.9% | $592 / Sq Ft |
| 05/02/2018 05/02/18 | Sold | $275,000 | +6.2% | $452 / Sq Ft |
| 03/27/2018 03/27/18 | Pending | -- | -- | -- |
| 03/22/2018 03/22/18 | For Sale | $259,000 | -- | $426 / Sq Ft |
Tax History Compared to Growth
Tax History
| Year | Tax Paid | Tax Assessment Tax Assessment Total Assessment is a certain percentage of the fair market value that is determined by local assessors to be the total taxable value of land and additions on the property. | Land | Improvement |
|---|---|---|---|---|
| 2025 | $4,073 | $359,200 | $0 | $359,200 |
| 2024 | $3,782 | $325,500 | $0 | $325,500 |
| 2023 | $3,567 | $285,100 | $0 | $285,100 |
| 2022 | $3,485 | $263,000 | $0 | $263,000 |
| 2021 | $3,396 | $246,100 | $0 | $246,100 |
| 2020 | $3,318 | $229,600 | $0 | $229,600 |
| 2019 | $3,015 | $199,700 | $0 | $199,700 |
| 2018 | $2,901 | $188,600 | $0 | $188,600 |
| 2017 | $2,815 | $177,500 | $0 | $177,500 |
| 2016 | $2,673 | $170,600 | $0 | $170,600 |
| 2015 | $2,644 | $161,100 | $0 | $161,100 |
Agents Affiliated with this Home
-
Susan Sinrich

Seller's Agent in 2023
Susan Sinrich
Conway - Swampscott
(978) 265-3744
1 in this area
79 Total Sales
-
Vineburgh DiMella Team

Buyer's Agent in 2023
Vineburgh DiMella Team
Charlesgate Realty Group, llc
(617) 921-9060
1 in this area
370 Total Sales
-

Seller's Agent in 2018
Robert Soltz
Sagan Harborside Sotheby's International Realty
Map
Source: MLS Property Information Network (MLS PIN)
MLS Number: 73153374
APN: SALE-000035-000000-000364-000804-000804
- 8-8.5 Herbert St
- 7 Curtis St Unit 1
- 80 Wharf St Unit K3
- 9 Kosciusko St Unit 3
- 16 Bentley St Unit 3
- 4 Boardman St Unit 2
- 4 Boardman St Unit 1
- 20 Turner St
- 21 Washington Square Unit 2
- 26 Winter St
- 69 Harbor St
- 52 Forrester St Unit 1
- 20 Central St Unit 402
- 34 Pleasant St Unit 1
- 11 Church St Unit 506
- 16 Andrew St Unit D
- 20 Andrew St
- 33 Harbor St
- 7 Winter St Unit 2
- 17 Webb St Unit 1
- 1 Orange St
- 1 Orange St Unit 2
- 1 Orange St Unit 4
- 81 Essex St Unit 3
- 81 Essex St Unit 2
- 81 Essex St Unit 1
- 3 Orange St
- 3 Orange St Unit 1
- 3 Orange St Unit 2
- 85 Essex St Unit 2
- 85 Essex St Unit 1
- 85 Essex St Unit 3
- 85 Essex St
- 83 Essex St Unit 2
- 83 Essex St Unit 85
- 83 Essex St Unit 3
- 5 Curtis St Unit 2
- 5 Curtis St Unit 3
- 7 Curtis St
- 7 Curtis St Unit 2






