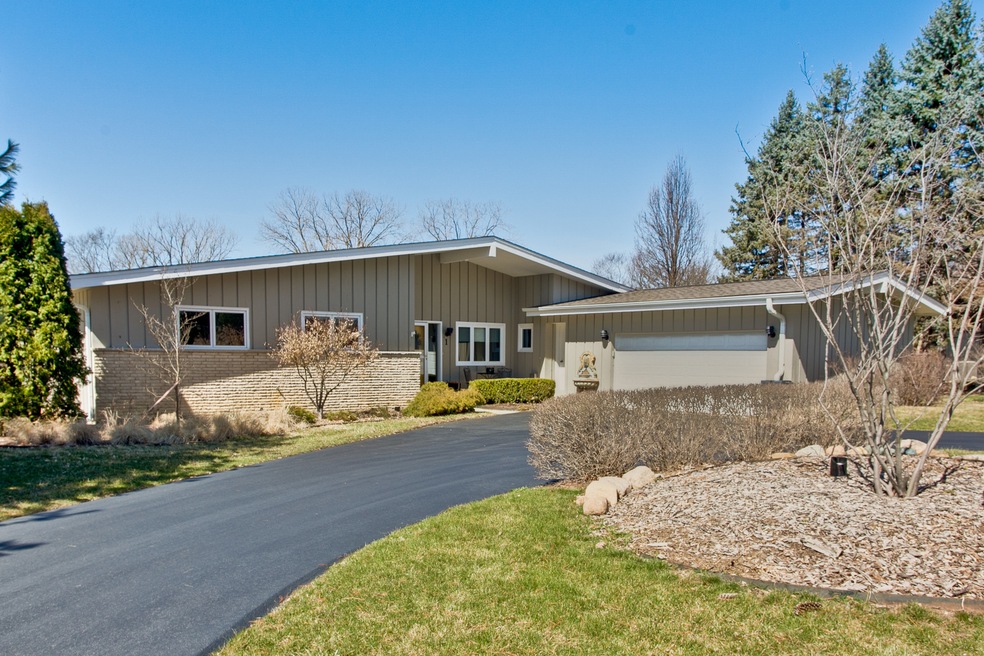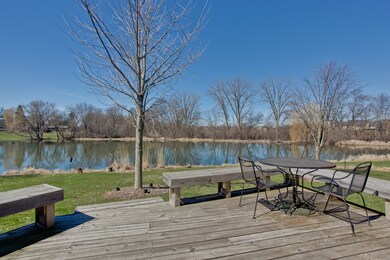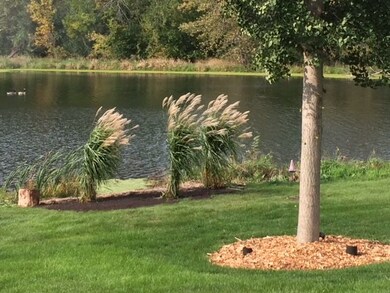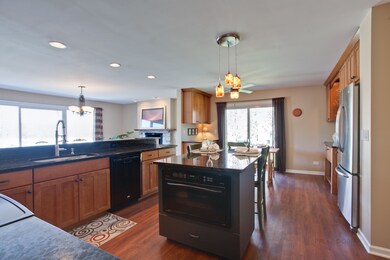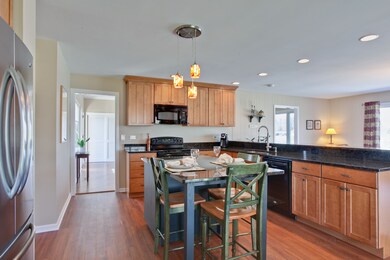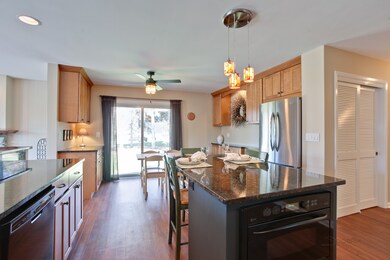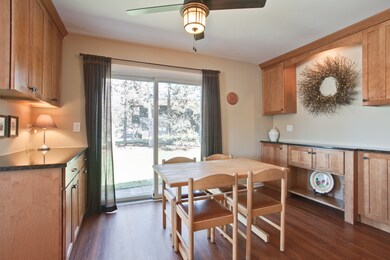
1 Orchard Ln Hawthorn Woods, IL 60047
Estimated Value: $487,000 - $596,000
Highlights
- Water Views
- Landscaped Professionally
- Recreation Room
- Spencer Loomis Elementary School Rated A
- Deck
- Wooded Lot
About This Home
As of August 2018Have you been looking for an immaculate, updated ranch on a lake? Your search is over. Magnificent lake views greet you & your guests the moment you walk in. The LR, kitchen, fam rm (dining) and master BR all feature fabulous views of Lake Germaine. The large updated (2012) eat in kitchen has been opened up to take advantage of the beautiful lake & features granite counter tops, maple cabinets, an island, recessed & pendant lighting, & a slider to access the grill area. The fam rm (dining) features a gas fireplace & triple patio doors which lead to the large deck & yard. Down the hallway you will find 3 bedrooms & 2 updated (master in 2016) bathrooms. The master has a patio door to a patio & yard. The bsmt is nicely finished for your enjoyment & also features a large storage room. The 2 car attached garage opens conveniently into the kitchen area. Plus a new roof in 2017, exterior was painted in 2015, circular driveway in 2015, CA in 2014. The outdoor fountain stays. WOW!!
Home Details
Home Type
- Single Family
Est. Annual Taxes
- $8,956
Year Built
- 1965
Lot Details
- Landscaped Professionally
- Wooded Lot
HOA Fees
- $16 per month
Parking
- Attached Garage
- Garage Transmitter
- Garage Door Opener
- Circular Driveway
- Parking Included in Price
- Garage Is Owned
Home Design
- Ranch Style House
- Brick Exterior Construction
- Slab Foundation
- Asphalt Shingled Roof
- Cedar
Interior Spaces
- Vaulted Ceiling
- Gas Log Fireplace
- Entrance Foyer
- Recreation Room
- First Floor Utility Room
- Wood Flooring
- Water Views
- Finished Basement
- Partial Basement
Kitchen
- Breakfast Bar
- Walk-In Pantry
- Oven or Range
- Microwave
- Dishwasher
Bedrooms and Bathrooms
- Primary Bathroom is a Full Bathroom
- Bathroom on Main Level
- Separate Shower
Laundry
- Laundry on main level
- Dryer
- Washer
Outdoor Features
- Deck
Utilities
- Forced Air Heating and Cooling System
- Heating System Uses Gas
- Shared Well
- Private or Community Septic Tank
Listing and Financial Details
- Homeowner Tax Exemptions
Ownership History
Purchase Details
Home Financials for this Owner
Home Financials are based on the most recent Mortgage that was taken out on this home.Purchase Details
Purchase Details
Home Financials for this Owner
Home Financials are based on the most recent Mortgage that was taken out on this home.Purchase Details
Home Financials for this Owner
Home Financials are based on the most recent Mortgage that was taken out on this home.Purchase Details
Home Financials for this Owner
Home Financials are based on the most recent Mortgage that was taken out on this home.Similar Homes in the area
Home Values in the Area
Average Home Value in this Area
Purchase History
| Date | Buyer | Sale Price | Title Company |
|---|---|---|---|
| Barlock Louis Ewald | $430,000 | Chicago Title | |
| Wilen Scott H | -- | Attorney | |
| Wilen Scott | $439,000 | Multiple | |
| Fanaro Kenneth J | $403,000 | Chicago Title Insurance Comp | |
| Galanty Jaroslaw S | $230,000 | -- |
Mortgage History
| Date | Status | Borrower | Loan Amount |
|---|---|---|---|
| Previous Owner | Wilen Scott | $291,300 | |
| Previous Owner | Wilen Scott | $300,000 | |
| Previous Owner | Fanaro Kenneth J | $322,400 | |
| Previous Owner | Galanty Jaroslaw S | $28,000 | |
| Previous Owner | Galanty Jaroslaw S | $15,000 | |
| Previous Owner | Cooper Howard I | $952,000 | |
| Previous Owner | Galanty Jaroslaw S | $184,000 |
Property History
| Date | Event | Price | Change | Sq Ft Price |
|---|---|---|---|---|
| 08/21/2018 08/21/18 | Sold | $430,000 | -2.3% | $203 / Sq Ft |
| 07/11/2018 07/11/18 | Pending | -- | -- | -- |
| 06/08/2018 06/08/18 | For Sale | $439,900 | -- | $208 / Sq Ft |
Tax History Compared to Growth
Tax History
| Year | Tax Paid | Tax Assessment Tax Assessment Total Assessment is a certain percentage of the fair market value that is determined by local assessors to be the total taxable value of land and additions on the property. | Land | Improvement |
|---|---|---|---|---|
| 2024 | $8,956 | $138,447 | $29,693 | $108,754 |
| 2023 | $8,558 | $128,312 | $27,519 | $100,793 |
| 2022 | $8,558 | $117,743 | $26,987 | $90,756 |
| 2021 | $8,219 | $114,725 | $26,295 | $88,430 |
| 2020 | $8,070 | $114,725 | $26,295 | $88,430 |
| 2019 | $7,818 | $112,006 | $26,066 | $85,940 |
| 2018 | $7,965 | $110,631 | $28,039 | $82,592 |
| 2017 | $7,903 | $109,298 | $27,701 | $81,597 |
| 2016 | $7,859 | $105,837 | $26,824 | $79,013 |
| 2015 | $7,676 | $100,807 | $25,549 | $75,258 |
| 2014 | $7,636 | $96,767 | $25,131 | $71,636 |
| 2012 | $7,291 | $96,971 | $25,184 | $71,787 |
Agents Affiliated with this Home
-
Lee Bialek

Seller's Agent in 2018
Lee Bialek
RE/MAX Suburban
(847) 508-8467
47 Total Sales
-
Cathy Betourne

Seller Co-Listing Agent in 2018
Cathy Betourne
RE/MAX Suburban
(847) 436-1186
109 Total Sales
-
Rob Morrison

Buyer's Agent in 2018
Rob Morrison
Coldwell Banker Realty
(847) 212-0966
370 Total Sales
Map
Source: Midwest Real Estate Data (MRED)
MLS Number: MRD09978790
APN: 14-10-201-007
- 6 Orchard Ln
- 25 Lagoon Dr
- 24311 N Bonnie Ln
- 24270 N Forest Dr
- 21317 W Shady Ln
- 21361 W Arbor Ln
- 43 Lagoon Dr
- 24062 N Overhill Dr
- 5 Piper Ln
- 21315 W Pepper Dr
- 15 Highview Cir
- 23991 Red Oak Ct
- 21019 W Preserve Dr
- 20966 W Preserve Dr
- 20979 W Preserve Dr
- 22723 W Elizabeth St
- 6878 September Lot #20 Blvd
- 11 Executive Dr
- 21323 W Starry Ln
- 9 Aberdeen Rd Unit 7
