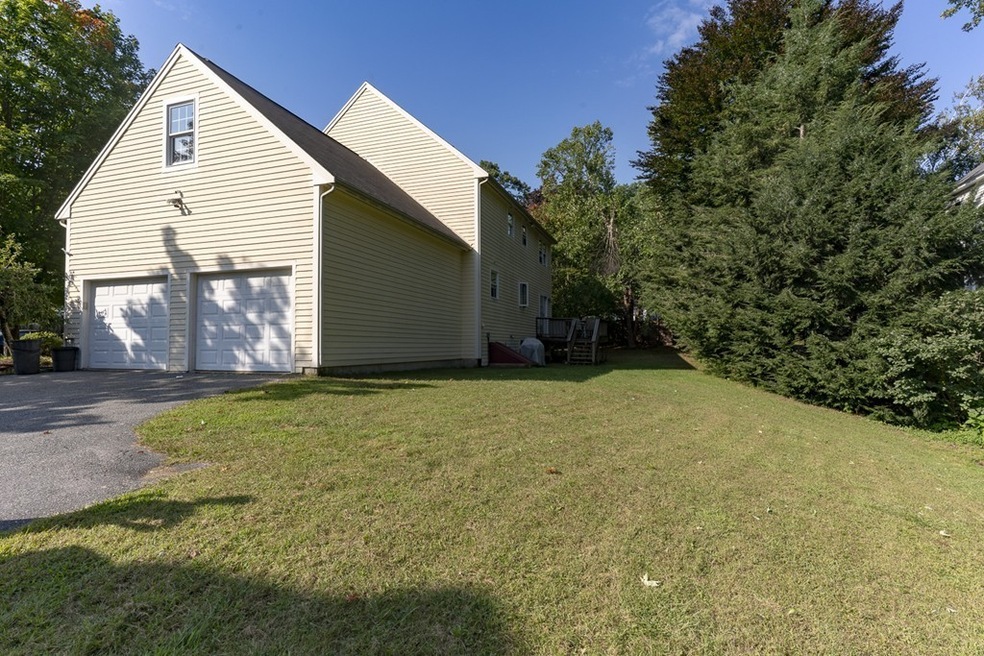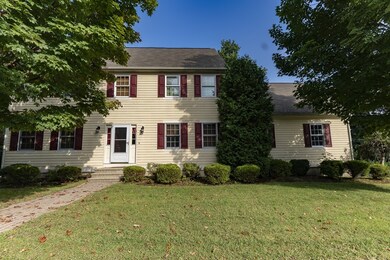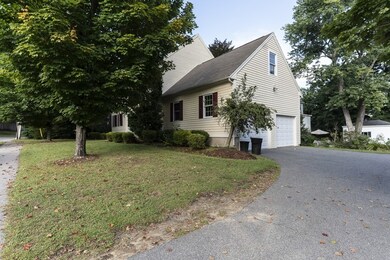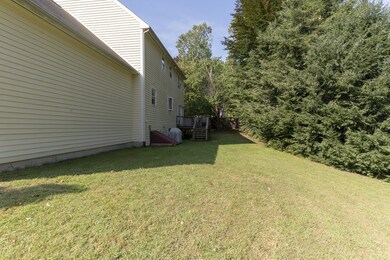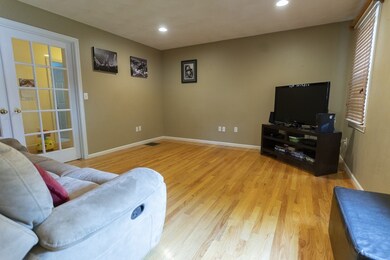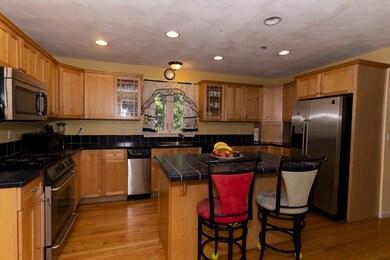
1 Oscars Way Maynard, MA 01754
Presidential NeighborhoodHighlights
- Deck
- Wood Flooring
- Forced Air Heating and Cooling System
About This Home
As of January 2019Come check out this beautiful single family home located on a dead end street. As you walk into the center entrance of this colonial, you will be impressed it's in a great location and pristine condition. Walk right into The Open floor plan that everyone desires, kitchen with stainless steel appliances, island, pantry and hardwood floors throughout the whole first floor which includes a family room with French doors. The Formal Dining room is right off the kitchen and the patio door leads right out to the deck, overlooking the beautiful back yard perfect for entertaining. Four spacious bedrooms including master with a full bath, his and her sinks and walk-in closet, PLUS you have a HUGE unfinished BONUS room which can be finished or used as extra storage. There is more downstairs including HUGE BONUS room can be used as a media room, gym or playroom and you have a home office downstairs as well. At Least 4 parking spaces, 2 car garage, central AC, brand new water heater & MUCH MORE!
Last Buyer's Agent
Jay Jentz
Berkshire Hathaway HomeServices Warren Residential

Home Details
Home Type
- Single Family
Est. Annual Taxes
- $12,989
Year Built
- Built in 1998
Parking
- 2 Car Garage
Kitchen
- Range
- Dishwasher
- Compactor
- Disposal
Flooring
- Wood
- Wall to Wall Carpet
Laundry
- Dryer
- Washer
Utilities
- Forced Air Heating and Cooling System
- Heating System Uses Gas
- Natural Gas Water Heater
Additional Features
- Deck
- Property is zoned R1
- Basement
Listing and Financial Details
- Assessor Parcel Number M:020.0 P:054.0
Ownership History
Purchase Details
Home Financials for this Owner
Home Financials are based on the most recent Mortgage that was taken out on this home.Purchase Details
Home Financials for this Owner
Home Financials are based on the most recent Mortgage that was taken out on this home.Similar Homes in Maynard, MA
Home Values in the Area
Average Home Value in this Area
Purchase History
| Date | Type | Sale Price | Title Company |
|---|---|---|---|
| Not Resolvable | $505,000 | -- | |
| Deed | $342,000 | -- |
Mortgage History
| Date | Status | Loan Amount | Loan Type |
|---|---|---|---|
| Open | $447,500 | Stand Alone Refi Refinance Of Original Loan | |
| Closed | $451,500 | Stand Alone Refi Refinance Of Original Loan | |
| Closed | $454,000 | Stand Alone Refi Refinance Of Original Loan | |
| Closed | $454,500 | New Conventional | |
| Previous Owner | $356,000 | Stand Alone Refi Refinance Of Original Loan | |
| Previous Owner | $96,400 | No Value Available | |
| Previous Owner | $292,000 | Purchase Money Mortgage | |
| Previous Owner | $26,000 | No Value Available |
Property History
| Date | Event | Price | Change | Sq Ft Price |
|---|---|---|---|---|
| 01/07/2019 01/07/19 | Sold | $505,000 | -3.8% | $171 / Sq Ft |
| 11/25/2018 11/25/18 | Pending | -- | -- | -- |
| 09/26/2018 09/26/18 | Price Changed | $525,000 | -4.5% | $178 / Sq Ft |
| 09/12/2018 09/12/18 | For Sale | $550,000 | +31.0% | $187 / Sq Ft |
| 04/30/2012 04/30/12 | Sold | $420,000 | -6.3% | $137 / Sq Ft |
| 04/06/2012 04/06/12 | Pending | -- | -- | -- |
| 02/01/2012 02/01/12 | Price Changed | $448,000 | -4.3% | $146 / Sq Ft |
| 12/16/2011 12/16/11 | For Sale | $468,000 | -- | $152 / Sq Ft |
Tax History Compared to Growth
Tax History
| Year | Tax Paid | Tax Assessment Tax Assessment Total Assessment is a certain percentage of the fair market value that is determined by local assessors to be the total taxable value of land and additions on the property. | Land | Improvement |
|---|---|---|---|---|
| 2025 | $12,989 | $728,500 | $260,500 | $468,000 |
| 2024 | $12,230 | $684,000 | $248,100 | $435,900 |
| 2023 | $11,733 | $618,500 | $232,900 | $385,600 |
| 2022 | $11,220 | $546,800 | $202,500 | $344,300 |
| 2021 | $10,661 | $529,100 | $197,400 | $331,700 |
| 2020 | $11,629 | $563,400 | $192,400 | $371,000 |
| 2019 | $10,825 | $514,500 | $169,600 | $344,900 |
| 2018 | $11,012 | $486,400 | $148,800 | $337,600 |
| 2017 | $10,706 | $486,400 | $148,800 | $337,600 |
| 2016 | $10,336 | $486,400 | $148,800 | $337,600 |
| 2015 | $9,749 | $437,000 | $145,800 | $291,200 |
| 2014 | $9,241 | $414,600 | $139,200 | $275,400 |
Agents Affiliated with this Home
-
Arthur Martiroso

Seller's Agent in 2019
Arthur Martiroso
Keller Williams Realty
(617) 340-9135
1 in this area
216 Total Sales
-
J
Buyer's Agent in 2019
Jay Jentz
Berkshire Hathaway HomeServices Warren Residential
-
Lauren Tetreault

Seller's Agent in 2012
Lauren Tetreault
Coldwell Banker Realty - Concord
(978) 273-2005
20 in this area
208 Total Sales
-
Bill Glanton

Buyer's Agent in 2012
Bill Glanton
Berkshire Hathaway HomeServices Stephan Real Estate
(978) 394-2017
6 in this area
56 Total Sales
Map
Source: MLS Property Information Network (MLS PIN)
MLS Number: 72394422
APN: MAYN-000020-000000-000054
- 8 Oscars Way
- 49-51 Douglas Ave
- 50 Mckinley St Unit 52
- 22 Garfield Ave
- 6 Deer Path Unit 4
- 69 Powder Mill Rd
- 66 Powder Mill Rd
- 5 Tobin Dr
- 10 Prospect St
- 21 Prospect St
- 16 Florida Rd
- 57 Longfellow Rd
- 16 Tremont St
- 3 Bent Ave
- 8 Orchard Terrace
- 1 Maillet Dr
- 215 Main St Unit 3
- 14 Vose Hill Rd
- 49 Summer Hill Rd
- 29 Black Birch Ln Unit 29
