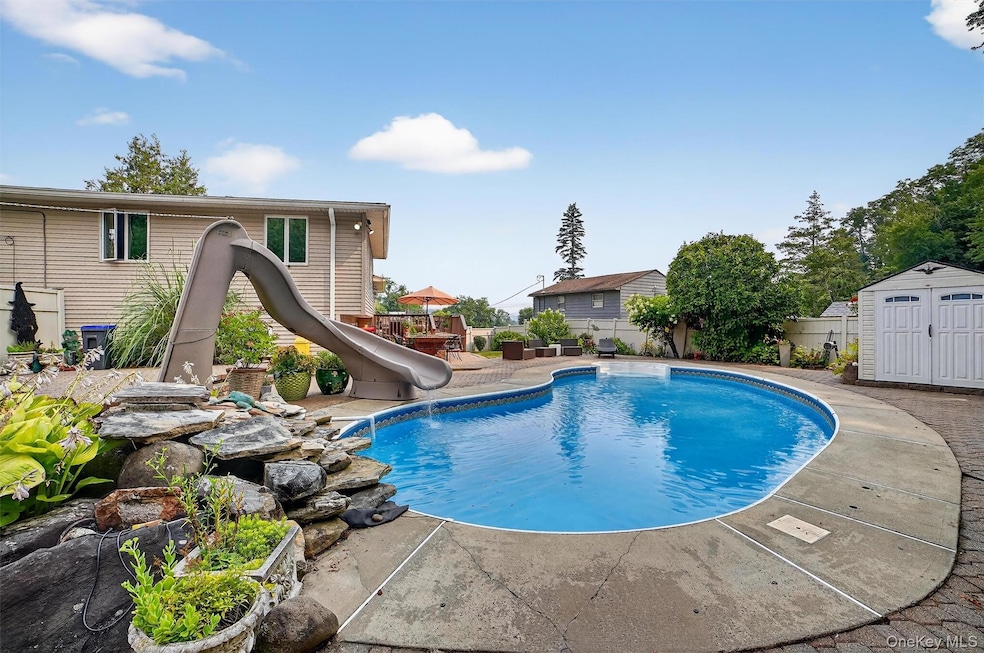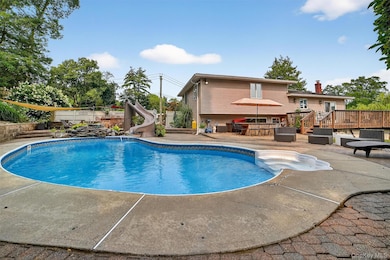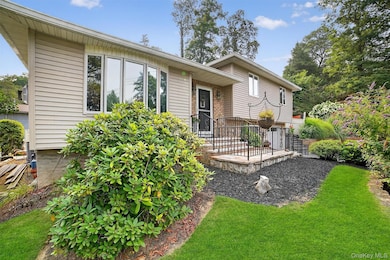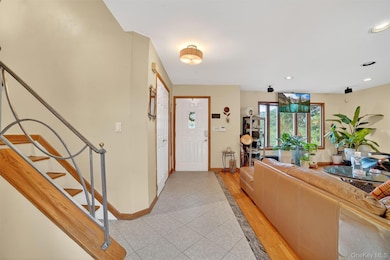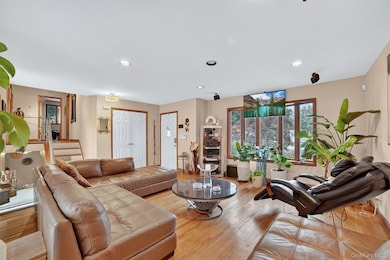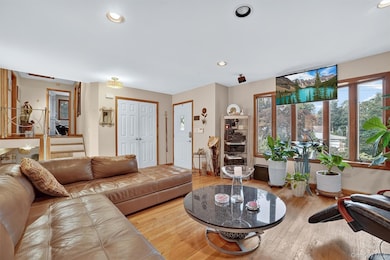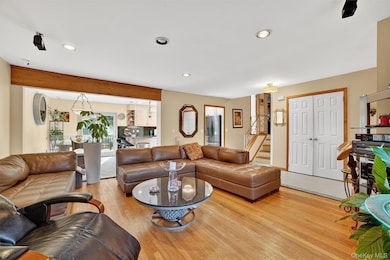1 Overhill Rd Elmsford, NY 10523
Estimated payment $5,882/month
Highlights
- In Ground Pool
- Deck
- Granite Countertops
- 0.34 Acre Lot
- Corner Lot
- Wine Refrigerator
About This Home
Welcome to this beautifully maintained, move-in ready 3-bedroom, 2-bathroom home in the sought-after Suburban Manor neighborhood of Elmsford! Step through the inviting entryway into a bright and airy Living Room filled with natural light. The spacious Eat-in Kitchen features granite countertops, oak cabinetry, skylight and stainless steel appliances - perfect for everyday living and entertaining. Adjacent is the Dining Area with sliding glass doors leading to a Trex Deck, a private backyard, and an in-ground pool - ideal for summer gatherings and relaxation. The Upper Level offers a Primary Bedroom, two additional well-sized Bedrooms, and a Full Bath. On the Lower Level, you'll find a cozy Family Room, a second Full Bath, and direct access to the 1-car garage. The basement includes a Media Room, Laundry Area, Storage, and Utility Room, offering ample space for all your needs. Conveniently located close to the Metro-North train station, major highways, and shopping centers. This home truly has it all!
Listing Agent
William Raveis Real Estate Brokerage Phone: 914-276-0900 License #30KE1103257 Listed on: 09/01/2025

Co-Listing Agent
William Raveis Real Estate Brokerage Phone: 914-276-0900 License #40MA1178388
Home Details
Home Type
- Single Family
Est. Annual Taxes
- $20,043
Year Built
- Built in 1955
Lot Details
- 0.34 Acre Lot
- Corner Lot
- Back Yard
Parking
- 1 Car Garage
Home Design
- Split Level Home
- Advanced Framing
Interior Spaces
- 1,900 Sq Ft Home
- 3-Story Property
- Indoor Speakers
- Ceiling Fan
- Recessed Lighting
- Partially Finished Basement
- Laundry in Basement
Kitchen
- Eat-In Kitchen
- Gas Oven
- Gas Range
- Dishwasher
- Wine Refrigerator
- Stainless Steel Appliances
- Granite Countertops
Bedrooms and Bathrooms
- 3 Bedrooms
- 2 Full Bathrooms
Laundry
- Dryer
- Washer
Outdoor Features
- In Ground Pool
- Deck
Schools
- Alice E Grady Elementary School
- Alexander Hamilton High Middle School
- Alexander Hamilton High School
Utilities
- Central Air
- Heating System Uses Natural Gas
Listing and Financial Details
- Legal Lot and Block 10 / 263
- Assessor Parcel Number 2689-007-460-00263-000-0010
Map
Home Values in the Area
Average Home Value in this Area
Tax History
| Year | Tax Paid | Tax Assessment Tax Assessment Total Assessment is a certain percentage of the fair market value that is determined by local assessors to be the total taxable value of land and additions on the property. | Land | Improvement |
|---|---|---|---|---|
| 2024 | $19,678 | $695,400 | $164,100 | $531,300 |
| 2023 | $19,930 | $709,600 | $149,200 | $560,400 |
| 2022 | $18,872 | $672,600 | $149,200 | $523,400 |
| 2021 | $16,828 | $598,500 | $149,200 | $449,300 |
| 2020 | $16,915 | $522,100 | $135,600 | $386,500 |
| 2019 | $17,900 | $522,100 | $135,600 | $386,500 |
| 2018 | $15,984 | $502,800 | $135,600 | $367,200 |
| 2017 | $7,938 | $502,800 | $135,600 | $367,200 |
| 2016 | $301,698 | $483,500 | $135,600 | $347,900 |
| 2015 | -- | $11,000 | $2,500 | $8,500 |
| 2014 | -- | $11,000 | $2,500 | $8,500 |
| 2013 | $10,675 | $11,000 | $2,500 | $8,500 |
Property History
| Date | Event | Price | List to Sale | Price per Sq Ft |
|---|---|---|---|---|
| 10/13/2025 10/13/25 | Price Changed | $799,900 | -3.0% | $421 / Sq Ft |
| 10/02/2025 10/02/25 | Price Changed | $825,000 | -2.8% | $434 / Sq Ft |
| 09/01/2025 09/01/25 | For Sale | $849,000 | -- | $447 / Sq Ft |
Purchase History
| Date | Type | Sale Price | Title Company |
|---|---|---|---|
| Bargain Sale Deed | $281,000 | -- | |
| Deed | $138,000 | Commonwealth Land Title Ins |
Mortgage History
| Date | Status | Loan Amount | Loan Type |
|---|---|---|---|
| Open | $210,750 | Purchase Money Mortgage |
Source: OneKey® MLS
MLS Number: 907357
APN: 2689-007-460-00263-000-0010
- 103 Parkview Rd
- 127 Parkview Rd
- 9 Durham Rd
- 15 Wayne Way
- 13 Barksdale Rd
- 177 Finmor Dr
- 12 Babbitt Ct
- 75 Shirley Ln
- 42 Vincent St
- North S Lawn Ave
- 60 Hartsdale Rd
- 12 Shelly Ave
- 7 Greenacres Ln
- 41 Rockingchair Rd
- 48 Westchester View Ln
- 69 Skymeadow Place
- 24 Old Knollwood Rd
- 8 Robbins Ave
- 10 N Goodwin Ave
- 2 Nob Hill Dr
- 58 Hartsdale Rd
- 32 Nob Hill Dr
- 500 Town Green Dr
- 290 E Main St
- 118 W Main St
- 4 Browning Ln
- 22 Beech St Unit 1
- 1202 Crescent Dr
- 1513 Old Country Rd Unit 1513
- 2 Granada Crescent Unit 8
- 2 Highland Dr
- 111 N Broadway
- 16 Major Appleby Rd
- 37 S Washington Ave
- 124 Northfield Ave
- 9 S Dearman St Unit 2
- 162 North Rd
- 14 S Broadway Unit 10-2B
- 160 Chatterton Ave Unit 1A
- 160 Chatterton Ave Unit 1B
