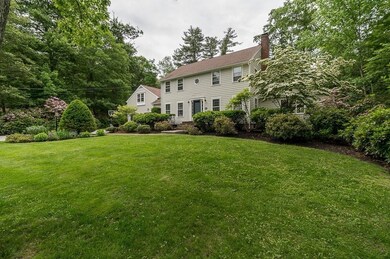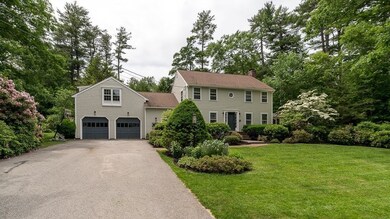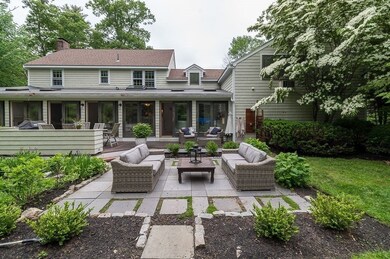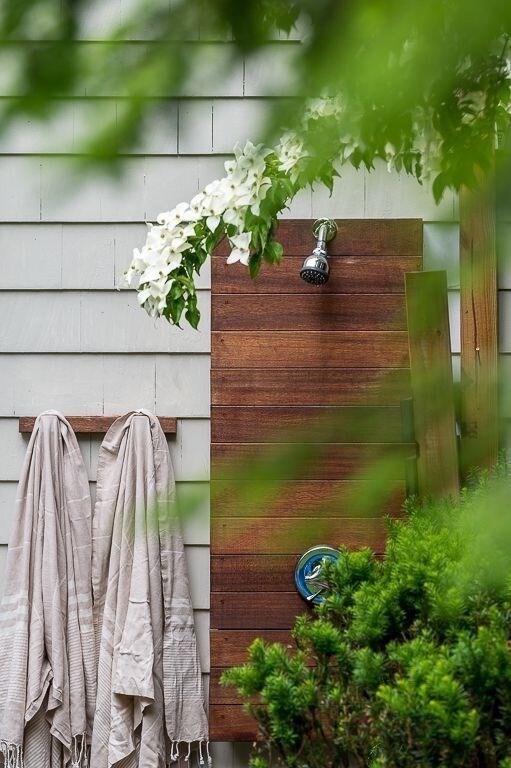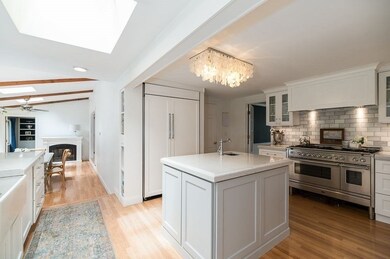
1 Overledge Rd Manchester, MA 01944
Highlights
- Waterfront
- Colonial Architecture
- Living Room with Fireplace
- Manchester Essex Regional High School Rated A
- Deck
- Marble Flooring
About This Home
As of August 2021This private and serene home designed for hosting and family living will be a joy for the buyers. This home boasts an abundance of storage, hardwood floors throughout much of the house and excellent space for working from home. The kitchen was designed with a 48 inch refrigerator / freezer and range and a 12 foot island. The two Bosch dishwashers, quartz counters and large farmhouse style sink are a dream for easy clean-up. The dining room has good-sized windows on three sides and is substantial enough for your best dinner parties. The large master bedroom is separated to offer privacy yet still close enough to hear children in their bedrooms. The backyard is surrounded by trees and opens into the seven sliders off the kitchen for a truly easy indoor / outdoor experience... not to mention how simple it is treking back from the beach right into the outdoor shower on the edge of the large mahogany deck. This home is an entertainer and organizer's dream.
Last Agent to Sell the Property
Jennifer Migonis
Vadala Real Estate Listed on: 06/14/2021
Home Details
Home Type
- Single Family
Est. Annual Taxes
- $11,082
Year Built
- Built in 1966
Lot Details
- 1.03 Acre Lot
- Waterfront
- Corner Lot
Parking
- 2 Car Attached Garage
- Open Parking
- Off-Street Parking
Home Design
- Colonial Architecture
- Frame Construction
- Shingle Roof
- Concrete Perimeter Foundation
Interior Spaces
- 4,499 Sq Ft Home
- French Doors
- Living Room with Fireplace
- 2 Fireplaces
- Partially Finished Basement
- Basement Fills Entire Space Under The House
- Attic Ventilator
- Storm Windows
Kitchen
- Range
- Microwave
- Freezer
- Dishwasher
Flooring
- Wood
- Carpet
- Marble
- Tile
Bedrooms and Bathrooms
- 4 Bedrooms
- Primary bedroom located on second floor
Laundry
- Dryer
- Washer
Eco-Friendly Details
- Energy-Efficient Thermostat
Outdoor Features
- Outdoor Shower
- Deck
- Patio
Schools
- Memorial Elementary School
- Mersd Middle School
- Mersd High School
Utilities
- Cooling System Mounted In Outer Wall Opening
- 5 Heating Zones
- Heating System Uses Oil
- Baseboard Heating
- 200+ Amp Service
- Oil Water Heater
- Private Sewer
Community Details
- No Home Owners Association
Listing and Financial Details
- Assessor Parcel Number M:0005 B:0000 L:0039,2016169
Ownership History
Purchase Details
Home Financials for this Owner
Home Financials are based on the most recent Mortgage that was taken out on this home.Purchase Details
Home Financials for this Owner
Home Financials are based on the most recent Mortgage that was taken out on this home.Purchase Details
Purchase Details
Home Financials for this Owner
Home Financials are based on the most recent Mortgage that was taken out on this home.Similar Homes in Manchester, MA
Home Values in the Area
Average Home Value in this Area
Purchase History
| Date | Type | Sale Price | Title Company |
|---|---|---|---|
| Quit Claim Deed | -- | None Available | |
| Quit Claim Deed | -- | None Available | |
| Not Resolvable | $1,152,500 | None Available | |
| Deed | -- | -- | |
| Deed | -- | -- | |
| Not Resolvable | $783,500 | -- |
Mortgage History
| Date | Status | Loan Amount | Loan Type |
|---|---|---|---|
| Open | $81,000 | Second Mortgage Made To Cover Down Payment | |
| Closed | $81,000 | Second Mortgage Made To Cover Down Payment | |
| Previous Owner | $800,000 | Purchase Money Mortgage | |
| Previous Owner | $514,000 | Commercial | |
| Previous Owner | $393,000 | New Conventional |
Property History
| Date | Event | Price | Change | Sq Ft Price |
|---|---|---|---|---|
| 08/24/2021 08/24/21 | Sold | $1,152,000 | -3.9% | $256 / Sq Ft |
| 06/26/2021 06/26/21 | Pending | -- | -- | -- |
| 06/21/2021 06/21/21 | Price Changed | $1,199,000 | -6.3% | $267 / Sq Ft |
| 06/14/2021 06/14/21 | For Sale | $1,279,000 | +63.2% | $284 / Sq Ft |
| 08/04/2015 08/04/15 | Sold | $783,500 | -2.1% | $174 / Sq Ft |
| 07/29/2015 07/29/15 | Pending | -- | -- | -- |
| 05/26/2015 05/26/15 | For Sale | $799,900 | -- | $178 / Sq Ft |
Tax History Compared to Growth
Tax History
| Year | Tax Paid | Tax Assessment Tax Assessment Total Assessment is a certain percentage of the fair market value that is determined by local assessors to be the total taxable value of land and additions on the property. | Land | Improvement |
|---|---|---|---|---|
| 2025 | $13,015 | $1,422,400 | $483,800 | $938,600 |
| 2024 | $12,111 | $1,295,300 | $461,300 | $834,000 |
| 2023 | $11,891 | $1,140,100 | $416,300 | $723,800 |
| 2022 | $11,491 | $1,084,100 | $416,300 | $667,800 |
| 2021 | $11,082 | $1,008,400 | $416,300 | $592,100 |
| 2020 | $11,276 | $963,800 | $396,000 | $567,800 |
| 2019 | $9,776 | $870,500 | $396,000 | $474,500 |
| 2018 | $9,602 | $870,500 | $396,000 | $474,500 |
| 2017 | $9,180 | $834,500 | $360,000 | $474,500 |
| 2016 | $9,083 | $820,500 | $360,000 | $460,500 |
| 2015 | $8,528 | $786,700 | $337,500 | $449,200 |
Agents Affiliated with this Home
-
J
Seller's Agent in 2021
Jennifer Migonis
Vadala Real Estate
(978) 526-0243
-
Kelly Blagden

Buyer's Agent in 2021
Kelly Blagden
Churchill Properties
(978) 771-7791
5 in this area
18 Total Sales
-
Julia Virden
J
Seller's Agent in 2015
Julia Virden
J. Barrett & Company
(978) 406-7345
4 in this area
42 Total Sales
-
AJ Migonis
A
Buyer's Agent in 2015
AJ Migonis
Vadala Real Estate
(978) 290-1398
1 in this area
20 Total Sales
Map
Source: MLS Property Information Network (MLS PIN)
MLS Number: 72848895
APN: MANC-000005-000000-000039
- 23 University Ln
- 5 Kings Way
- 29 Magnolia Ave
- 370 Summer St
- 23 Ocean St
- 5 Blossom Ln
- 6 Saint Peters Ln
- 4 Dexter Ln
- 52 Raymond St
- 210 Summer St
- 12 Ancient County Way
- 2 Ocean Ave Unit 3H
- 44 Lexington Ave Unit 23
- 44 Lexington Ave Unit 5
- 54 Lexington Ave Unit 32
- 2 Old Salem Path
- 146 Hesperus Ave
- 11 Mill St
- 86 Summer St Unit D
- 9 Masconomo St

