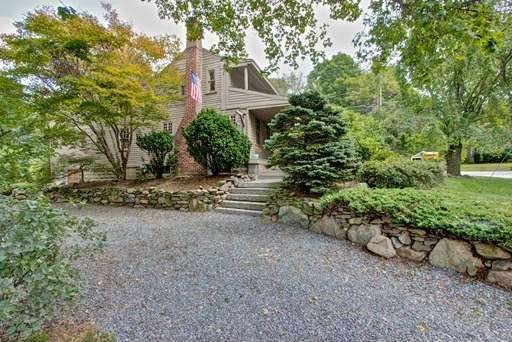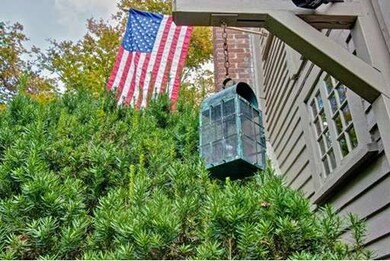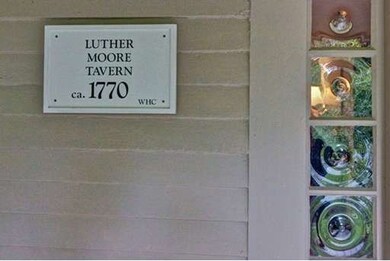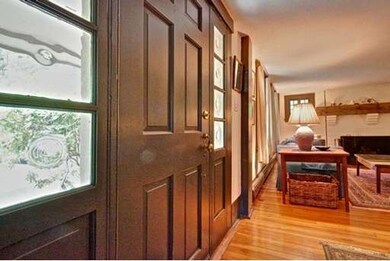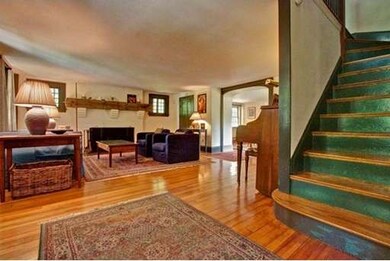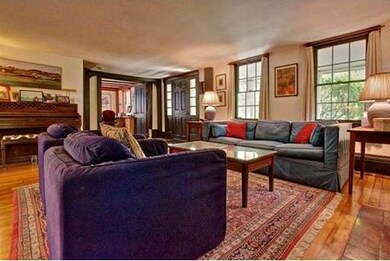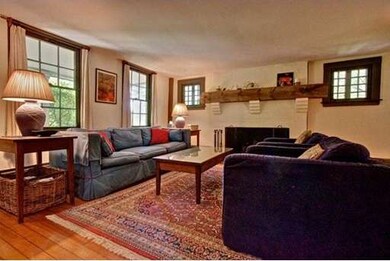
1 Oxbow Rd Wayland, MA 01778
About This Home
As of June 2021The historic and well maintained home known as the Luther Moore Tavern is sited on a beautiful 29,185 sqft. lot in North Wayland. Create new memories within these storied rooms and enjoy a surprisingly open first floor that features gleaming wood floors, a spacious living room with wood-burning fireplace, oversized dining room, family room with beamed ceiling and wood stove, and a bright, sun-filled kitchen with peaceful views of the private grounds. Warm wood floors enhance the four bedrooms on the second floor including a master suite with bath and three closets. The family bath boasts a Jacuzzi and skylight. The inviting, private grounds are complemented by an appealing screened summer porch with adjacent storage shed and charming wisteria covered sitting area. All of this and more just minutes to the Lincoln commuter train and nearby Great Meadows. Welcome home!
Last Agent to Sell the Property
Barrett Sotheby's International Realty Listed on: 04/15/2015
Home Details
Home Type
Single Family
Est. Annual Taxes
$15,683
Year Built
1750
Lot Details
0
Listing Details
- Lot Description: Corner
- Special Features: None
- Property Sub Type: Detached
- Year Built: 1750
Interior Features
- Has Basement: Yes
- Fireplaces: 1
- Primary Bathroom: Yes
- Number of Rooms: 8
- Amenities: Public Transportation, Shopping, Walk/Jog Trails, Golf Course, Bike Path, Conservation Area, House of Worship, Public School
- Electric: Circuit Breakers
- Flooring: Wood
- Interior Amenities: Security System, Cable Available
- Basement: Full, Walk Out, Interior Access
- Bedroom 2: Second Floor, 14X11
- Bedroom 3: Second Floor, 11X6
- Bedroom 4: Second Floor, 17X10
- Bathroom #1: First Floor, 7X4
- Bathroom #2: Second Floor, 10X9
- Bathroom #3: Second Floor, 9X6
- Kitchen: First Floor, 18X11
- Laundry Room: Basement
- Living Room: First Floor, 22X18
- Master Bedroom: Second Floor, 13X11
- Master Bedroom Description: Bathroom - Full, Closet, Flooring - Hardwood
- Dining Room: First Floor, 18X12
- Family Room: First Floor, 18X13
Exterior Features
- Construction: Frame
- Exterior: Wood
- Exterior Features: Porch, Porch - Screened, Stone Wall
- Foundation: Concrete Block, Fieldstone
Garage/Parking
- Parking: Stone/Gravel, Unpaved Driveway
- Parking Spaces: 6
Utilities
- Heat Zones: 3
- Hot Water: Natural Gas, Tank
- Utility Connections: for Gas Range, for Gas Dryer, Washer Hookup
Ownership History
Purchase Details
Home Financials for this Owner
Home Financials are based on the most recent Mortgage that was taken out on this home.Purchase Details
Purchase Details
Home Financials for this Owner
Home Financials are based on the most recent Mortgage that was taken out on this home.Purchase Details
Purchase Details
Similar Homes in the area
Home Values in the Area
Average Home Value in this Area
Purchase History
| Date | Type | Sale Price | Title Company |
|---|---|---|---|
| Not Resolvable | $977,500 | None Available | |
| Quit Claim Deed | -- | -- | |
| Not Resolvable | $595,000 | -- | |
| Deed | $300,000 | -- | |
| Deed | $348,725 | -- |
Mortgage History
| Date | Status | Loan Amount | Loan Type |
|---|---|---|---|
| Open | $665,000 | Purchase Money Mortgage | |
| Previous Owner | $428,000 | Stand Alone Refi Refinance Of Original Loan | |
| Previous Owner | $470,000 | New Conventional | |
| Previous Owner | $338,000 | No Value Available | |
| Previous Owner | $88,000 | No Value Available | |
| Previous Owner | $348,000 | No Value Available |
Property History
| Date | Event | Price | Change | Sq Ft Price |
|---|---|---|---|---|
| 06/25/2021 06/25/21 | Sold | $977,500 | +4.1% | $485 / Sq Ft |
| 03/22/2021 03/22/21 | Pending | -- | -- | -- |
| 03/18/2021 03/18/21 | For Sale | $939,000 | +57.8% | $466 / Sq Ft |
| 06/02/2015 06/02/15 | Sold | $595,000 | 0.0% | $295 / Sq Ft |
| 05/07/2015 05/07/15 | Pending | -- | -- | -- |
| 04/22/2015 04/22/15 | Off Market | $595,000 | -- | -- |
| 04/15/2015 04/15/15 | For Sale | $615,000 | -- | $305 / Sq Ft |
Tax History Compared to Growth
Tax History
| Year | Tax Paid | Tax Assessment Tax Assessment Total Assessment is a certain percentage of the fair market value that is determined by local assessors to be the total taxable value of land and additions on the property. | Land | Improvement |
|---|---|---|---|---|
| 2025 | $15,683 | $1,003,400 | $520,600 | $482,800 |
| 2024 | $14,857 | $957,300 | $495,900 | $461,400 |
| 2023 | $13,999 | $840,800 | $450,900 | $389,900 |
| 2022 | $13,528 | $737,200 | $373,400 | $363,800 |
| 2021 | $13,025 | $703,300 | $339,500 | $363,800 |
| 2020 | $12,491 | $703,300 | $339,500 | $363,800 |
| 2019 | $11,975 | $655,100 | $323,400 | $331,700 |
| 2018 | $11,308 | $627,200 | $323,400 | $303,800 |
| 2017 | $10,928 | $602,400 | $307,900 | $294,500 |
| 2016 | $9,187 | $529,800 | $302,000 | $227,800 |
| 2015 | $9,434 | $513,000 | $302,000 | $211,000 |
Agents Affiliated with this Home
-

Seller's Agent in 2021
Tanimoto Owens Team
Advisors Living - Weston
(508) 259-7353
116 Total Sales
-

Buyer's Agent in 2021
The Zur Attias Team
The Attias Group, LLC
(978) 371-1234
367 Total Sales
-

Seller's Agent in 2015
Judith Moore
Barrett Sotheby's International Realty
(781) 264-2661
49 Total Sales
-

Buyer's Agent in 2015
Brian Dougherty
Corcoran Property Advisors
(617) 217-1842
59 Total Sales
Map
Source: MLS Property Information Network (MLS PIN)
MLS Number: 71818275
APN: WAYL-000004-000000-000080
- 8 Sandy Hill Rd
- 17 Longmeadow Rd
- 93 Old Sudbury Rd
- 236 Lincoln Rd
- 18 Sherman's Bridge Rd
- 214 Glezen Ln
- 52 Greenridge Ln
- 15 Blackburnian Rd
- 33 Old Concord Rd
- 423 Concord Rd
- 21 Highland Cir
- 43 Old Concord Rd
- 156 Cherry Brook Rd
- 104 Tower Rd
- 2 Clifford Ln
- 6 Clifford Ln
- 1 Kinsman Way
- 8 Mina Way
- 1 Betts Way
- 2 Betts Way
