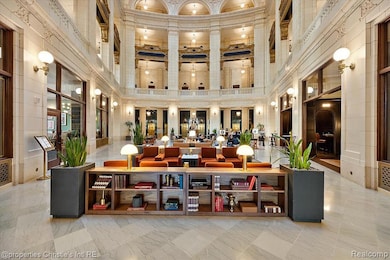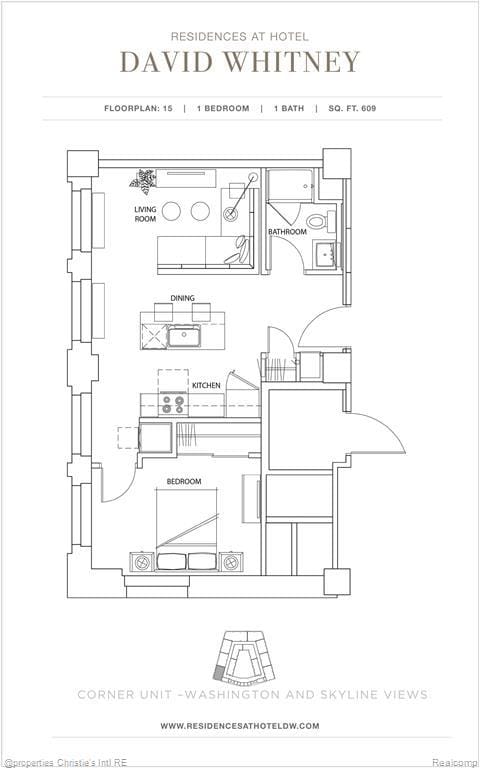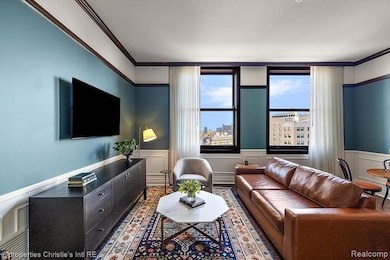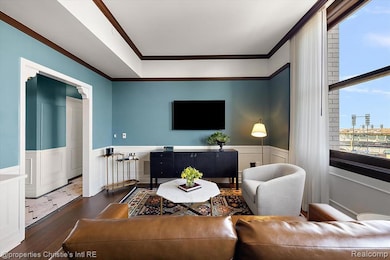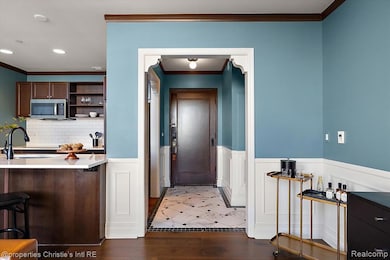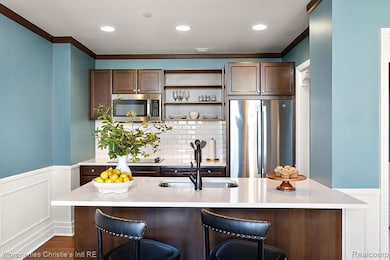1 Park Ave Unit 1515 Detroit, MI 48226
Downtown Detroit NeighborhoodEstimated payment $2,902/month
Highlights
- Ground Level Unit
- 1-minute walk to Grand Circus Park
- Lobby
- Cass Technical High School Rated 10
- 6 Car Detached Garage
- 1-minute walk to Grand Circus Park
About This Home
The Residences at Hotel David Whitney: an unparalleled lifestyle, where classic elegance meets contemporary, sophisticated living! This corner 1 bedroom residence at 609 sqft features light-filled windows w/ South & West-facing views overlooking Washington Blvd & the Detroit skyline. 79 condominium units: Choose from 1,2,&3 bedroom floorpans with additional potential opportunities to combine units. 2 upgrade packages available to choose from. Nestled in the heart of the Grand Circus Park historic district, this architectural masterpiece offers more than a home—it provides a true hotel experience with a distinct residential feel. Drawing inspiration from the building's stunning Neo-Renaissance style. The design incorporates rich materiality & interesting touches, reflecting the sophistication of a seasoned world traveler. Own a piece of Detroit's gilded past, meticulously re-imagined with impeccable residential style & service for today's discerning resident. Bespoke Urban Living—allowing you to create a truly urban retreat. Your exclusive Residence is a timeless sanctuary amidst the streets of Downtown Detroit. As a resident, you'll enjoy a curated selection of amenities that elevate daily life. Unwind in the Lobby Bar in the Library, featuring the tranquil ambiance of live piano music & the warmth of a roaring fireplace. Treat yourself to exquisite dining experiences at Presley’s Kitchen & Bar, offering delightful farm-to-table cuisine & an extensive beer and wine list. 24-hour access to a well-equipped fitness center. The David Whitney offers spectacular views & an unbeatable location central to the city's best. Enjoy the excitement of all of Detroit's major sports & entertainment venues just steps away. Direct access to the Detroit People Mover (Grand Circus Park station). Immediate access to the Q-Line streetcar. Own your timeless, sophisticated & perfectly suited space in this true neighborhood gem.
Listing Agent
@properties Christie's Int'l R.E. Detroit License #6501365413 Listed on: 11/17/2025

Property Details
Home Type
- Condominium
Year Built
- Built in 1915 | Remodeled in 2025
HOA Fees
- $518 Monthly HOA Fees
Home Design
- Poured Concrete
- Stone Siding
Interior Spaces
- 609 Sq Ft Home
- 1-Story Property
- Partially Finished Basement
- Basement Fills Entire Space Under The House
- Stacked Washer and Dryer
Kitchen
- Free-Standing Electric Oven
- Free-Standing Electric Range
- Microwave
- Dishwasher
- Disposal
Bedrooms and Bathrooms
- 1 Bedroom
- 1 Full Bathroom
Parking
- 6 Car Detached Garage
- Community Parking Structure
Utilities
- Forced Air Zoned Heating and Cooling System
- Back Up Electric Heat Pump System
- Shared Water Meter
- Natural Gas Water Heater
Additional Features
- Historic Home
- Ground Level Unit
Community Details
Overview
- High-Rise Condominium
- On-Site Maintenance
Amenities
- Laundry Facilities
- Lobby
Pet Policy
- Call for details about the types of pets allowed
Map
Home Values in the Area
Average Home Value in this Area
Property History
| Date | Event | Price | List to Sale | Price per Sq Ft |
|---|---|---|---|---|
| 11/17/2025 11/17/25 | For Sale | $380,175 | -- | $624 / Sq Ft |
Source: Realcomp
MLS Number: 20251054213
- 1 Park Ave Unit 1309
- 1 Park Ave Unit 1214
- 1 Park Ave Unit 1211
- 1 Park Ave Unit 1503
- 1 Park Ave Unit 1504
- 1135 Shelby St Unit 2401
- 1135 Shelby #35 St Unit 2609
- 1135 Shelby St Unit 69-2906
- 330 Gratiot Ave Unit 1504
- 330 Gratiot Ave Unit 1601
- 330 Gratiot Ave Unit 1603
- 330 Gratiot Ave Unit 1503
- 412 Woodward Ave
- 55 Winder St
- 525 W Lafayette Blvd Unit 18B
- 525 W Lafayette Blvd Unit 17D
- 525 W Lafayette Blvd Unit 19A
- 525 W Lafayette Blvd Unit 11-B
- 2712 Cass Ave
- 850 W Fisher Fwy
- 1514 Washington Blvd
- 313 Park Ave
- 1448 Woodward Ave
- 10 W Adams Ave
- 1431 Washington Blvd
- 76 W Adams Ave
- 150 Bagley St
- 415 Clifford St
- 28 W Grand River Ave
- 114 W Adams Rd
- 35 W Grand River Ave
- 1265 Washington Blvd
- 1249 Griswold St
- 1526 Centre St
- 1247 Woodward Ave
- 1214-1230 Griswold St
- 1220 Griswold St Unit ID1024685P
- 1135 Shelby St Unit 2609
- 1212 Griswold St
- 1145 Griswold St

