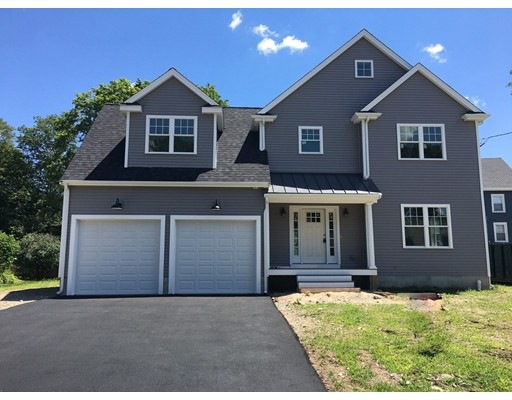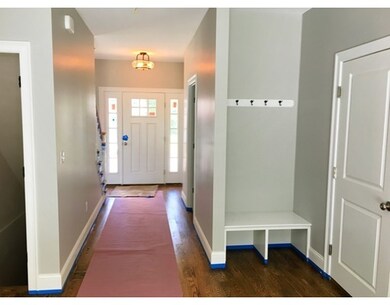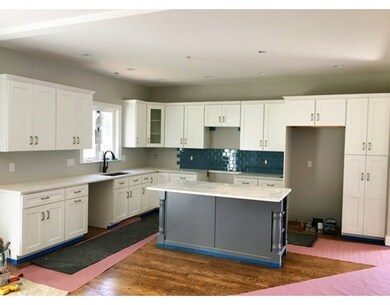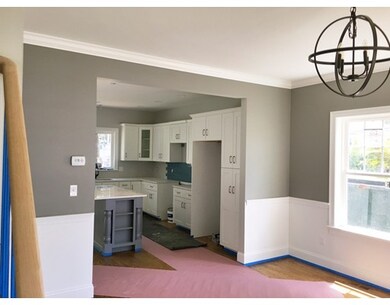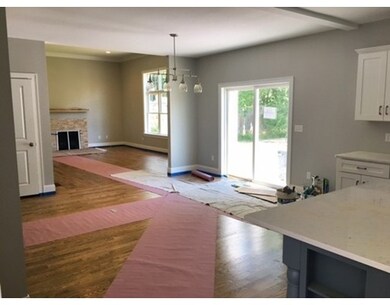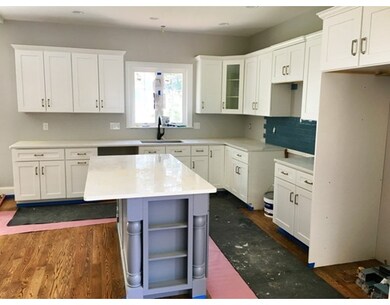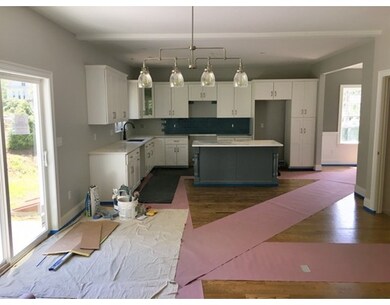
1 Park Ave Foxboro, MA 02035
About This Home
As of June 2020NEW CONSTRUCTION! Over 2,400 sq ft of living area. OPEN FLOOR PLAN features a large kitchen with granite counters, center island with breakfast counter, stainless appliances, hardwood floors and slider to deck and is open to a large vaulted family room with gas fireplace, formal dining room with hardwood floors and 1/2 bath with pedestal sink. 2nd floor has 4 good-sized bedrooms featuring a large master suite with walk-in closet and double closet, full bath with 4' shower,and dual sink vanity with granite counters. Other features include: 9' 1st floor ceilings, 11' vaulted ceiling in family room, hardwood floors, energy efficient tankless gas hot water heater, great allowances and finishes, Town water and town sewer and natural gas. Located on a side street near town this home is convenient to schools, highways, commuter rail and major highways. A great find in Foxboro. Still time to make your selections!
Home Details
Home Type
Single Family
Est. Annual Taxes
$10,138
Year Built
2017
Lot Details
0
Listing Details
- Lot Description: Paved Drive, Level
- Property Type: Single Family
- Single Family Type: Detached
- Style: Colonial
- Other Agent: 2.50
- Year Built Description: Actual, Under Construction
- Special Features: NewHome
- Property Sub Type: Detached
- Year Built: 2017
Interior Features
- Has Basement: Yes
- Fireplaces: 1
- Primary Bathroom: Yes
- Number of Rooms: 7
- Amenities: Shopping, Swimming Pool, Walk/Jog Trails, Golf Course, Medical Facility, Bike Path, Conservation Area, Highway Access, House of Worship, Private School, Public School, T-Station
- Electric: 110 Volts, Circuit Breakers, 200 Amps
- Energy: Insulated Windows, Insulated Doors, Prog. Thermostat
- Flooring: Tile, Wall to Wall Carpet, Hardwood
- Insulation: Full
- Interior Amenities: Cable Available
- Basement: Full, Bulkhead
- Bedroom 2: Second Floor, 11X10
- Bedroom 3: Second Floor, 11X10
- Bedroom 4: Second Floor, 13X11
- Bathroom #1: First Floor, 7X3
- Bathroom #2: Second Floor, 10X8
- Bathroom #3: Second Floor, 9X6
- Kitchen: First Floor, 25X16
- Laundry Room: Second Floor, 6X3
- Master Bedroom: Second Floor, 15X20
- Master Bedroom Description: Bathroom - Full, Closet - Walk-in, Closet, Flooring - Wall to Wall Carpet
- Dining Room: First Floor, 15X13
- Family Room: First Floor, 21X14
- No Bedrooms: 4
- Full Bathrooms: 2
- Half Bathrooms: 1
- Main Lo: BB0125
- Main So: BB0125
- Estimated Sq Ft: 2409.00
Exterior Features
- Frontage: 122.00
- Construction: Frame
- Exterior: Vinyl
- Exterior Features: Deck - Wood, Gutters, Professional Landscaping, Screens
- Foundation: Poured Concrete
Garage/Parking
- Garage Parking: Attached, Garage Door Opener
- Garage Spaces: 2
- Parking: Off-Street, Paved Driveway
- Parking Spaces: 4
Utilities
- Cooling Zones: 2
- Heat Zones: 2
- Hot Water: Natural Gas, Tankless
- Utility Connections: for Gas Range, for Gas Oven, for Electric Dryer, Washer Hookup
- Sewer: City/Town Sewer
- Water: City/Town Water
Schools
- Elementary School: Igo
- Middle School: Ahern
- High School: Fhs
Lot Info
- Assessor Parcel Number: M:079 L:2301-001
- Zoning: res
- Acre: 0.35
- Lot Size: 15045.00
Multi Family
- Foundation: 48x38
Ownership History
Purchase Details
Similar Homes in Foxboro, MA
Home Values in the Area
Average Home Value in this Area
Purchase History
| Date | Type | Sale Price | Title Company |
|---|---|---|---|
| Leasehold Conv With Agreement Of Sale Fee Purchase Hawaii | $163,000 | -- |
Mortgage History
| Date | Status | Loan Amount | Loan Type |
|---|---|---|---|
| Open | $603,250 | New Conventional | |
| Closed | $459,900 | Stand Alone Refi Refinance Of Original Loan | |
| Open | $1,250,000 | Purchase Money Mortgage | |
| Closed | $400,000 | Unknown | |
| Closed | $140,000 | Unknown | |
| Closed | $140,000 | New Conventional |
Property History
| Date | Event | Price | Change | Sq Ft Price |
|---|---|---|---|---|
| 06/29/2020 06/29/20 | Sold | $635,000 | -2.3% | $245 / Sq Ft |
| 05/01/2020 05/01/20 | Pending | -- | -- | -- |
| 04/13/2020 04/13/20 | For Sale | $649,900 | +10.2% | $250 / Sq Ft |
| 10/30/2017 10/30/17 | Sold | $589,900 | 0.0% | $245 / Sq Ft |
| 08/04/2017 08/04/17 | Pending | -- | -- | -- |
| 03/21/2017 03/21/17 | For Sale | $589,900 | -- | $245 / Sq Ft |
Tax History Compared to Growth
Tax History
| Year | Tax Paid | Tax Assessment Tax Assessment Total Assessment is a certain percentage of the fair market value that is determined by local assessors to be the total taxable value of land and additions on the property. | Land | Improvement |
|---|---|---|---|---|
| 2025 | $10,138 | $766,900 | $193,200 | $573,700 |
| 2024 | $10,255 | $759,100 | $208,200 | $550,900 |
| 2023 | $9,742 | $685,600 | $198,300 | $487,300 |
| 2022 | $0 | $642,500 | $177,800 | $464,700 |
| 2021 | $2,381 | $625,800 | $168,900 | $456,900 |
| 2020 | -- | $610,400 | $168,900 | $441,500 |
| 2019 | $0 | $584,200 | $169,400 | $414,800 |
| 2018 | $0 | $564,000 | $160,900 | $403,100 |
| 2017 | $2,381 | $158,300 | $158,300 | $0 |
| 2016 | $2,256 | $152,200 | $152,200 | $0 |
| 2015 | $1,723 | $113,400 | $113,400 | $0 |
Agents Affiliated with this Home
-
Campos Homes
C
Seller's Agent in 2020
Campos Homes
RE/MAX
(508) 544-0519
89 in this area
331 Total Sales
-
G
Seller Co-Listing Agent in 2020
Gil Campos
RE/MAX
-
Timothy Bartucca

Buyer's Agent in 2020
Timothy Bartucca
Berkshire Hathaway HomeServices Evolution Properties
(508) 207-0747
57 Total Sales
Map
Source: MLS Property Information Network (MLS PIN)
MLS Number: 72133716
APN: FOXB-000079-000000-002301-000001
- 34 Pleasant St Unit 107
- 39 Mechanic St Unit A
- 84 Cocasset St Unit A6
- 3 Bassett St
- 14 Baker St
- 7 Bentwood St
- 194 Central St
- 51 Granite St
- 96 Main St Unit C5
- 96 Main St Unit B6
- 4 Highland Cir
- 8 Vandoorn Ave
- 30 Twilight Dr
- 5 Post Rd
- 124 E Belcher Rd
- 11 Adams St
- 12 Cannon Forge Dr
- 35 Shoreline Dr
- 3 Maura Elizabeth Ln
- 45 Beach St
