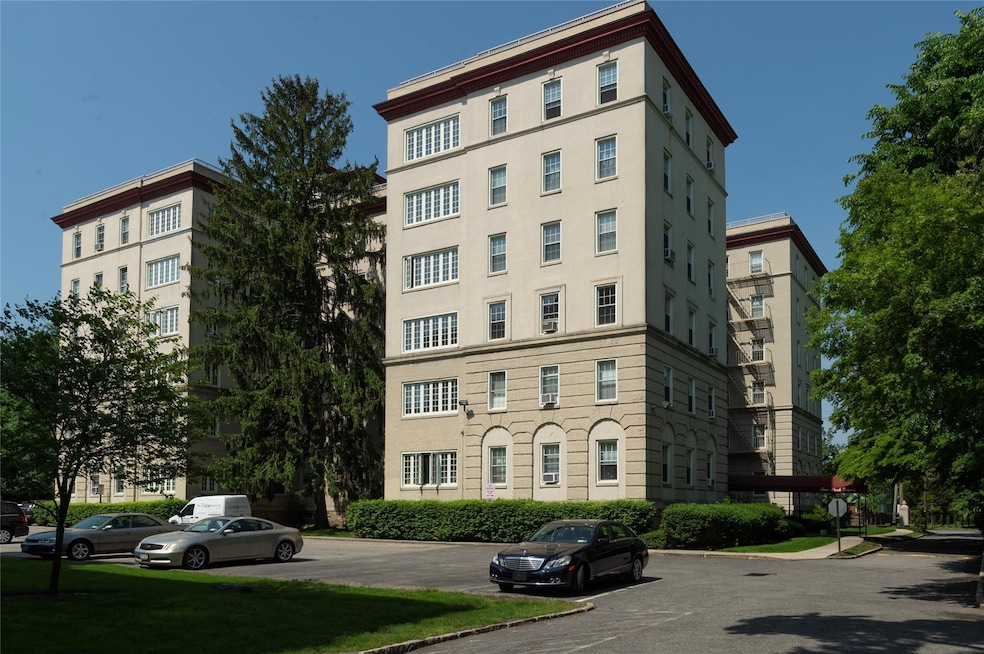
Park Lane 2 Park Ln Unit 2D Mount Vernon, NY 10552
North Side NeighborhoodHighlights
- Wood Flooring
- Formal Dining Room
- Double Pane Windows
- High Ceiling
- Eat-In Kitchen
- Walk-In Closet
About This Home
As of June 2025Welcome home to this stunning Park Ave style apartment in Park Lane, Mount Vernon’s premier historic complex. Home to Dick Clark and Arthur Murray, Park Lane is built on the former James Bailey (Barnum & Bailey) Estate and to this day exudes a charm of a bygone era. This apartment is considered to be Dick Clark's childhood apartment, a classic two bedroom/two bath plus formal dining room, sunroom, eat-in-kitchen and butler's pantry. The apartment enjoys exposures on four sides, and offers a private primary suite with a luxuriously renovated bath and five closets. The second bedroom also enjoys an upgraded ensuite bath and large walk-in-closet. The oversized living room features a working log burning fireplace, wall sconces and ribbon oak floors; plus an amazing sunroom with a wall of windows; and a formal dining room big enough for large holiday gatherings. Through the Butlers Pantry you will find a beautifully upgraded double-windowed eat-in-kitchen with plenty of space for a serious chef. Designed by the renowned architectural firm of McKim, Mead & White in the 1920's as high quality country residences, Park Lane maintains its old world feel with wrought iron fencing, cobblestone roads, and specimen plantings on a private beautifully landscaped five acre campus. There is a short/no wait for parking and the complex is pet friendly up to a 35 lbs non vicious breed dog. Other features include video security, Building Link, and refreshed common areas, elevators and laundry rooms. Two elevators per wing and outside seating areas for easy access and relaxation. Highways, bus and Metro North are close by and there is easy access to Fleetwood and the Villages of Bronxville and Pelham. Maintenance does not include the STAR deduction. Welcome to Park Lane, "Westchester's Beauty Spot."
Last Agent to Sell the Property
Houlihan Lawrence Inc. Brokerage Phone: 914-337-0400 License #30HA0980396 Listed on: 03/09/2025
Property Details
Home Type
- Co-Op
Year Built
- Built in 1928
Home Design
- Stucco
Interior Spaces
- 1,500 Sq Ft Home
- High Ceiling
- Ceiling Fan
- Wood Burning Fireplace
- Double Pane Windows
- Window Screens
- Entrance Foyer
- Formal Dining Room
- Wood Flooring
- Laundry Room
- Basement
Kitchen
- Eat-In Kitchen
- Microwave
- Dishwasher
Bedrooms and Bathrooms
- 2 Bedrooms
- En-Suite Primary Bedroom
- Walk-In Closet
- 2 Full Bathrooms
Parking
- Garage
- Waiting List for Parking
- Parking Lot
- Assigned Parking
Schools
- Traphagen Elementary School
- Benjamin Turner Middle School
- Mt Vernon High School
Utilities
- Cooling System Mounted To A Wall/Window
- Heating System Uses Steam
- High Speed Internet
- Cable TV Available
Community Details
Pet Policy
- Pet Size Limit
- Breed Restrictions
Overview
- 6-Story Property
Similar Homes in the area
Home Values in the Area
Average Home Value in this Area
Property History
| Date | Event | Price | Change | Sq Ft Price |
|---|---|---|---|---|
| 06/18/2025 06/18/25 | Sold | $423,018 | 0.0% | $282 / Sq Ft |
| 03/17/2025 03/17/25 | Pending | -- | -- | -- |
| 03/14/2025 03/14/25 | Off Market | $423,018 | -- | -- |
| 03/09/2025 03/09/25 | For Sale | $385,000 | -- | $257 / Sq Ft |
Tax History Compared to Growth
Agents Affiliated with this Home
-

Seller's Agent in 2025
Peter Harris
Houlihan Lawrence Inc.
(914) 588-5004
8 in this area
14 Total Sales
-

Buyer's Agent in 2025
Jocelyn Burton
Houlihan Lawrence Inc.
(917) 693-3557
1 in this area
138 Total Sales
About Park Lane
Map
Source: OneKey® MLS
MLS Number: 817317
- 4 Park Ln Unit 4F
- 23 Sageman St
- 1 Fisher Dr Unit 207
- 1 Fisher Dr Unit 321
- 21 Ellwood Ave
- 52 Winfield Ave
- 26 Forster Ave
- 465 E Lincoln Ave Unit 104
- 135 Dell Ave
- 172 N Columbus Ave
- 485 E Lincoln Ave Unit 103
- 485 E Lincoln Ave Unit 409
- 485 E Lincoln Ave Unit 519
- 485 E Lincoln Ave Unit 104
- 485 E Lincoln Ave Unit 308
- 2 Fisher Dr Unit 618
- 2 Fisher Dr Unit 307
- 2 Fisher Dr Unit 402
- 2 Fisher Dr Unit 418
- 2 Fisher Dr Unit 116
