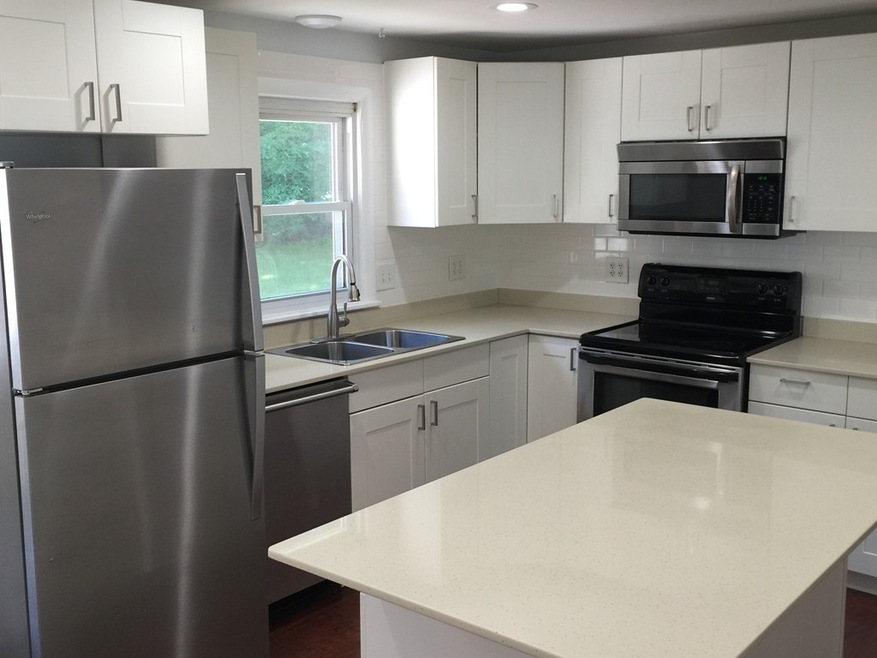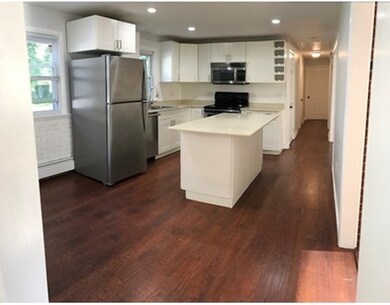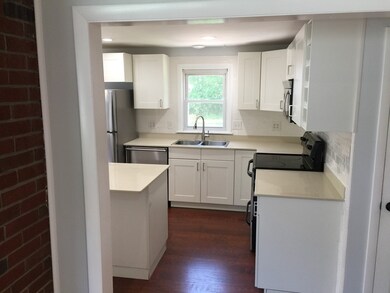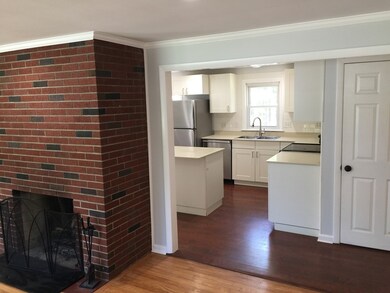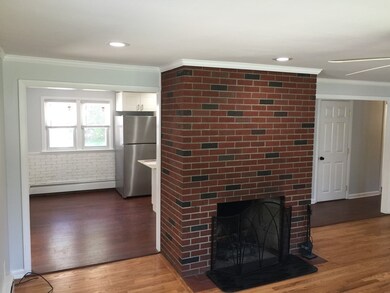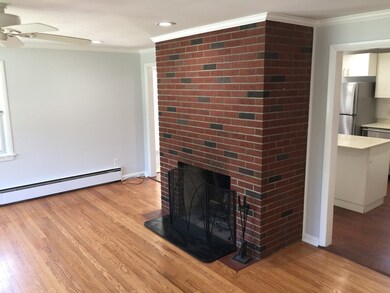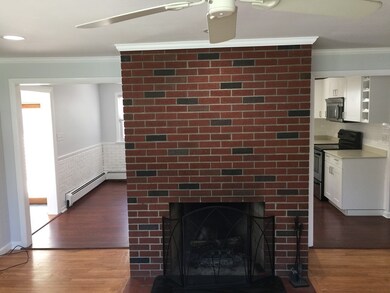
1 Park St Westborough, MA 01581
Estimated Value: $638,000 - $698,000
Highlights
- Deck
- Wood Flooring
- Enclosed patio or porch
- Westborough High School Rated A+
- Fenced Yard
- Storage Shed
About This Home
As of November 2019Updated L shaped ranch home with everything on 1 floor! Eat-in kitchen, stainless steel appliances, quartz countertops, beautiful hardwood flooring & freshly painted throughout. 4 bedrooms, 2 full updated baths, 1st floor laundry room, open concept family room & fire-placed living room. Other features include a large private fenced in back yard, composite wood deck, separate patio and fire pit area, a shady hammock area, storage shed, PLUS an attached screened-in back porch. Wonderful home for intimate (or large) gatherings. Full basement w/ high ceilings. Plenty of parking. This is a very well maintained home, spacious & conveniently located to Westborough Center and the major routes (Rt. 9 & 495 & Mass Pike). Value priced at well below Westborough's current average. Much bigger on the inside than it looks from the outside! (Agents - easy to show).
Home Details
Home Type
- Single Family
Est. Annual Taxes
- $8,287
Year Built
- Built in 1956
Lot Details
- Year Round Access
- Fenced Yard
- Property is zoned S-RE
Kitchen
- Range
- Dishwasher
- Disposal
Flooring
- Wood
- Wall to Wall Carpet
Laundry
- Dryer
- Washer
Outdoor Features
- Deck
- Enclosed patio or porch
- Storage Shed
- Rain Gutters
Utilities
- Window Unit Cooling System
- Hot Water Baseboard Heater
- Heating System Uses Oil
- Electric Water Heater
- Cable TV Available
Additional Features
- Basement
Listing and Financial Details
- Assessor Parcel Number M:0027 B:000073 L:0
Ownership History
Purchase Details
Home Financials for this Owner
Home Financials are based on the most recent Mortgage that was taken out on this home.Purchase Details
Home Financials for this Owner
Home Financials are based on the most recent Mortgage that was taken out on this home.Purchase Details
Purchase Details
Purchase Details
Home Financials for this Owner
Home Financials are based on the most recent Mortgage that was taken out on this home.Similar Homes in Westborough, MA
Home Values in the Area
Average Home Value in this Area
Purchase History
| Date | Buyer | Sale Price | Title Company |
|---|---|---|---|
| Jaisle Daniel | $375,000 | -- | |
| Rossi Anthony T | $230,000 | -- | |
| Rossi Anthony T | $230,000 | -- | |
| Federal National Mortgage Association | $215,897 | -- | |
| Deuel Judith A | -- | -- | |
| Dipierro Judith | $269,900 | -- |
Mortgage History
| Date | Status | Borrower | Loan Amount |
|---|---|---|---|
| Open | Jaisle Daniel | $38,000 | |
| Open | Jaisle Caitlin | $349,000 | |
| Closed | Jaisle Caitlin | $48,000 | |
| Closed | Jaisle Daniel | $300,000 | |
| Previous Owner | Rossi Anthony T | $57,900 | |
| Previous Owner | Garramone Joseph W | $255,000 | |
| Previous Owner | Rossi Anthony T | $263,041 | |
| Previous Owner | 1 Park Street Rt | $50,000 | |
| Previous Owner | Neaz Harry G | $215,000 | |
| Previous Owner | Neaz Harry G | $215,920 | |
| Previous Owner | Neaz Harry G | $20,000 |
Property History
| Date | Event | Price | Change | Sq Ft Price |
|---|---|---|---|---|
| 11/25/2019 11/25/19 | Sold | $375,000 | -6.0% | $167 / Sq Ft |
| 10/06/2019 10/06/19 | Pending | -- | -- | -- |
| 09/30/2019 09/30/19 | Price Changed | $399,000 | -2.4% | $177 / Sq Ft |
| 09/20/2019 09/20/19 | Price Changed | $409,000 | -2.6% | $182 / Sq Ft |
| 09/12/2019 09/12/19 | Price Changed | $419,999 | -5.6% | $187 / Sq Ft |
| 09/05/2019 09/05/19 | Price Changed | $444,900 | -1.1% | $198 / Sq Ft |
| 06/26/2019 06/26/19 | Price Changed | $449,900 | -2.0% | $200 / Sq Ft |
| 06/12/2019 06/12/19 | For Sale | $459,000 | 0.0% | $204 / Sq Ft |
| 01/01/2015 01/01/15 | Rented | $2,500 | -3.8% | -- |
| 12/02/2014 12/02/14 | Under Contract | -- | -- | -- |
| 08/06/2014 08/06/14 | For Rent | $2,600 | 0.0% | -- |
| 04/30/2013 04/30/13 | Sold | $230,000 | -4.1% | $131 / Sq Ft |
| 02/15/2013 02/15/13 | Pending | -- | -- | -- |
| 01/30/2013 01/30/13 | Price Changed | $239,900 | -4.0% | $137 / Sq Ft |
| 01/08/2013 01/08/13 | For Sale | $249,900 | 0.0% | $143 / Sq Ft |
| 11/08/2012 11/08/12 | Pending | -- | -- | -- |
| 09/24/2012 09/24/12 | Price Changed | $249,900 | -5.7% | $143 / Sq Ft |
| 08/19/2012 08/19/12 | For Sale | $264,900 | -- | $151 / Sq Ft |
Tax History Compared to Growth
Tax History
| Year | Tax Paid | Tax Assessment Tax Assessment Total Assessment is a certain percentage of the fair market value that is determined by local assessors to be the total taxable value of land and additions on the property. | Land | Improvement |
|---|---|---|---|---|
| 2025 | $8,287 | $508,700 | $312,600 | $196,100 |
| 2024 | $8,134 | $495,700 | $290,700 | $205,000 |
| 2023 | $7,728 | $458,900 | $275,500 | $183,400 |
| 2022 | $7,023 | $379,800 | $219,000 | $160,800 |
| 2021 | $6,598 | $355,900 | $195,100 | $160,800 |
| 2020 | $7,037 | $384,100 | $203,100 | $181,000 |
| 2019 | $6,562 | $358,000 | $203,100 | $154,900 |
| 2018 | $5,985 | $324,200 | $189,100 | $135,100 |
| 2017 | $5,771 | $324,200 | $189,100 | $135,100 |
| 2016 | $5,651 | $318,000 | $179,200 | $138,800 |
| 2015 | $5,828 | $313,500 | $179,200 | $134,300 |
Agents Affiliated with this Home
-
william meissner
w
Seller's Agent in 2019
william meissner
M & C Metrowest Realty, LTD
(339) 225-1737
16 Total Sales
-
Claire Rainville

Buyer's Agent in 2019
Claire Rainville
RE/MAX
(508) 864-4151
3 in this area
105 Total Sales
-
Tracy Barber

Seller's Agent in 2013
Tracy Barber
Real Broker MA, LLC
(978) 400-1617
62 Total Sales
-
Linda Abrams
L
Buyer's Agent in 2013
Linda Abrams
ERA Key Realty Services- Milf
(508) 735-7744
36 Total Sales
Map
Source: MLS Property Information Network (MLS PIN)
MLS Number: 72517713
APN: WBOR-000027-000073
- 6 Treetop Park Unit B-4
- 11 Shaker Way Unit 4
- 153 Milk St Unit 4
- 7 Shaker Way
- 7 Stagecoach Cir Unit 7
- 196 -198 Turnpike Rd
- 5 Sheffield Way Unit 65
- 49 Robin Rd
- 78 Summer Street Extension Unit 1
- 17 Fisher St
- 14 Mayberry Dr Unit 12
- 165 Turnpike Rd Unit 43
- 165 Turnpike Rd Unit 37
- 8A Mayberry Dr Unit 3
- 24 Blake St
- 6 Peters Farm Way Unit 406
- 14 Parkman St
- 14 Weld St
- 19 Mill Rd
- 500 Union St Unit 5203
- 1 Park St
- 3 Park St
- 141 Milk St
- 2 Park St Unit 1B
- 2 Park St Unit 2B
- 2 Park St
- 2 Park St Unit 2A
- 2 Park St Unit 1A
- 7 Park St
- 142 Milk St
- 2 Treetop Park
- 137 Milk St
- 144 Milk St
- 4 Treetop Park
- 4 Treetop Park Unit 4
- 8 Treetop Park
- 6 Treetop Park
- 5 Treetop Park
- 5 Treetop Park Unit 5,5
- 6 Treetop Park Unit 6
