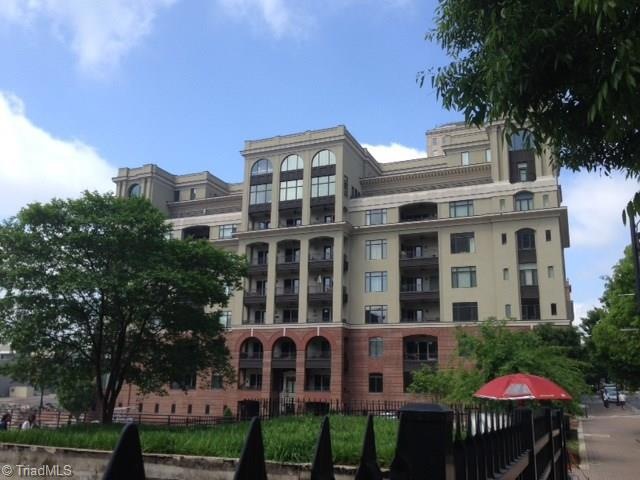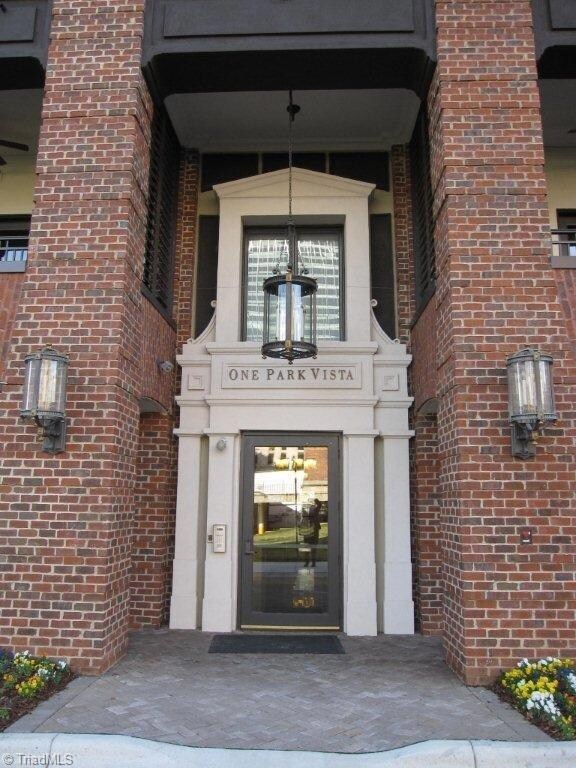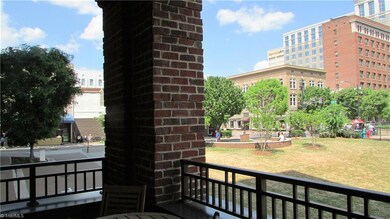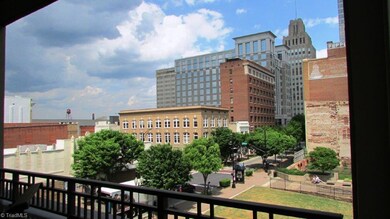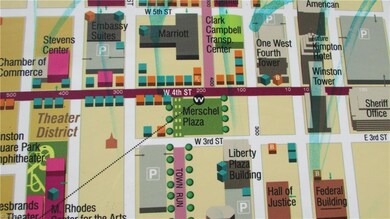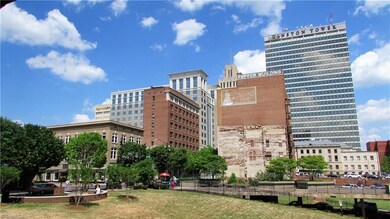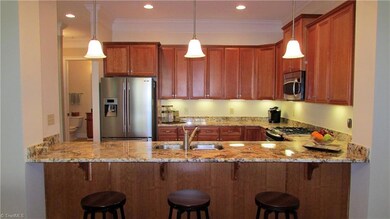
$299,000
- 1 Bed
- 1.5 Baths
- 893 Sq Ft
- 315 N Spruce St
- Unit 106
- Winston Salem, NC
Downtown living is ready for you in this historic building! Spacious atrium areas greet you on entry to this 1 bedroom, 1.5 bath unit. Large living room/dining combo featuring kitchen with granite countertops, pass through and newer appliances! Well appointed bedroom with large closet and en suite bath with double vanity, and separate shower room. One of very few units with exterior access to
Jackson Faude Keller Williams Realty Elite
