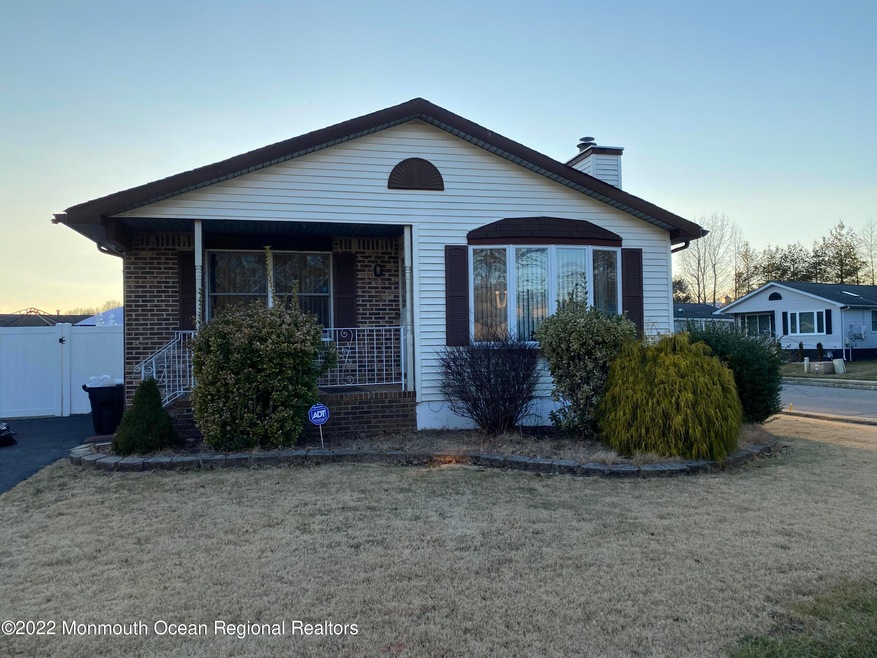
1 Parkview Way Englishtown, NJ 07726
Clarks Mills NeighborhoodHighlights
- Above Ground Pool
- Bay View
- Raised Ranch Architecture
- Mill Lake Elementary School Rated A-
- Solar Power System
- Wood Flooring
About This Home
As of May 2022Welcome to 1 Park View Way ! This 3 bedroom, 2 full bath Ranch is located on a corner lot across from the park !! This home features an eat in kitchen with newer Whirlpool appliances to include gas stove/oven, microwave, dishwasher, refrigerator. An under counter Kraus sink with Moen faucet. Also included is the newer Samsung washer and dryer. Newer central air. A great living room with fireplace, dining room, 3 nice size bedrooms. Master bedroom has great master bath and sliding doors to the backyard. Entertain in your backyard with patio area and above ground pool ! With a little TLC and paint this is a great place to call home.
Last Agent to Sell the Property
RE/MAX First Realty License #1109113 Listed on: 03/09/2022

Last Buyer's Agent
NON MEMBER
VRI Homes
Home Details
Home Type
- Single Family
Est. Annual Taxes
- $5,949
Year Built
- Built in 1989
Lot Details
- Fenced
- Corner Lot
Home Design
- Raised Ranch Architecture
- Shingle Roof
- Vinyl Siding
Interior Spaces
- 1,514 Sq Ft Home
- 1-Story Property
- Ceiling Fan
- Skylights
- Wood Burning Fireplace
- Bay Window
- Bay Views
- Unfinished Basement
- Partial Basement
- Dryer
Kitchen
- Eat-In Kitchen
- Gas Cooktop
- <<microwave>>
- Dishwasher
Flooring
- Wood
- Wall to Wall Carpet
- Linoleum
- Ceramic Tile
Bedrooms and Bathrooms
- 3 Bedrooms
- 2 Full Bathrooms
Parking
- No Garage
- Driveway
- Paved Parking
- On-Street Parking
- Off-Street Parking
Eco-Friendly Details
- Solar Power System
- Solar owned by a third party
Pool
- Above Ground Pool
- Outdoor Pool
Outdoor Features
- Shed
Utilities
- Forced Air Heating and Cooling System
- Natural Gas Water Heater
Community Details
- No Home Owners Association
- Forest Hills Subdivision
Listing and Financial Details
- Exclusions: personal items
Ownership History
Purchase Details
Home Financials for this Owner
Home Financials are based on the most recent Mortgage that was taken out on this home.Purchase Details
Home Financials for this Owner
Home Financials are based on the most recent Mortgage that was taken out on this home.Purchase Details
Home Financials for this Owner
Home Financials are based on the most recent Mortgage that was taken out on this home.Similar Homes in the area
Home Values in the Area
Average Home Value in this Area
Purchase History
| Date | Type | Sale Price | Title Company |
|---|---|---|---|
| Deed | $422,000 | Vintage Title Services | |
| Deed | $250,000 | Attorney | |
| Deed | $220,000 | Stewart Title Guaranty Co |
Mortgage History
| Date | Status | Loan Amount | Loan Type |
|---|---|---|---|
| Open | $414,356 | FHA | |
| Previous Owner | $228,937 | FHA | |
| Previous Owner | $176,000 | New Conventional |
Property History
| Date | Event | Price | Change | Sq Ft Price |
|---|---|---|---|---|
| 05/18/2022 05/18/22 | Sold | $422,000 | +3.2% | $279 / Sq Ft |
| 03/04/2022 03/04/22 | For Sale | $409,000 | 0.0% | $270 / Sq Ft |
| 03/04/2022 03/04/22 | Pending | -- | -- | -- |
| 02/21/2022 02/21/22 | For Sale | $409,000 | +63.6% | $270 / Sq Ft |
| 11/19/2015 11/19/15 | Sold | $250,000 | -- | -- |
Tax History Compared to Growth
Tax History
| Year | Tax Paid | Tax Assessment Tax Assessment Total Assessment is a certain percentage of the fair market value that is determined by local assessors to be the total taxable value of land and additions on the property. | Land | Improvement |
|---|---|---|---|---|
| 2024 | $6,408 | $390,000 | $188,300 | $201,700 |
| 2023 | $6,408 | $385,300 | $188,300 | $197,000 |
| 2022 | $6,032 | $382,100 | $193,300 | $188,800 |
| 2021 | $6,032 | $289,700 | $121,800 | $167,900 |
| 2020 | $5,949 | $288,800 | $121,800 | $167,000 |
| 2019 | $5,323 | $258,000 | $94,800 | $163,200 |
| 2018 | $5,053 | $243,400 | $87,800 | $155,600 |
| 2017 | $5,048 | $243,300 | $94,300 | $149,000 |
| 2016 | $5,164 | $251,400 | $104,300 | $147,100 |
| 2015 | $5,045 | $243,000 | $88,000 | $155,000 |
| 2014 | $5,361 | $251,700 | $88,000 | $163,700 |
Agents Affiliated with this Home
-
Thomas O'Keeffe

Seller's Agent in 2022
Thomas O'Keeffe
RE/MAX
(908) 217-9971
1 in this area
9 Total Sales
-
N
Buyer's Agent in 2022
NON MEMBER
VRI Homes
-
N
Buyer's Agent in 2022
NON MEMBER MORR
NON MEMBER
-
D
Seller's Agent in 2015
Dawn Colicchio
Weichert Realtors-Metuchen
-
Jessica Charlemagne

Buyer's Agent in 2015
Jessica Charlemagne
RE/MAX
(848) 299-6984
Map
Source: MOREMLS (Monmouth Ocean Regional REALTORS®)
MLS Number: 22204686
APN: 28-02905-0000-00001
