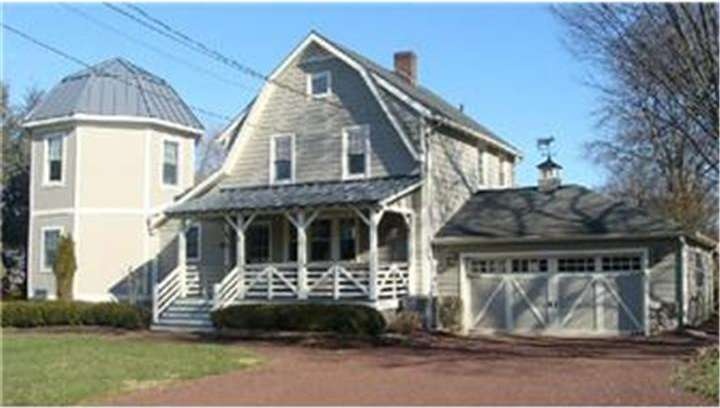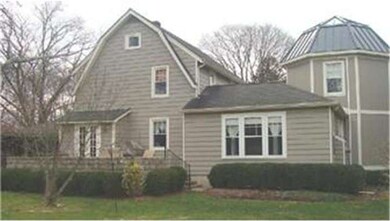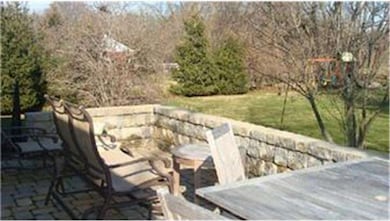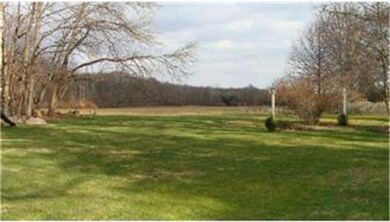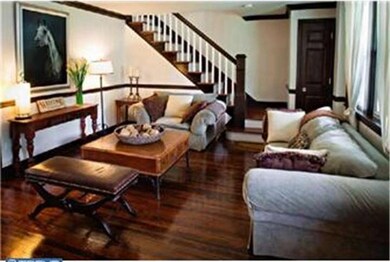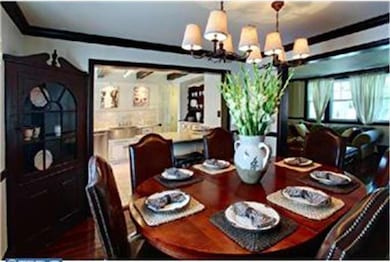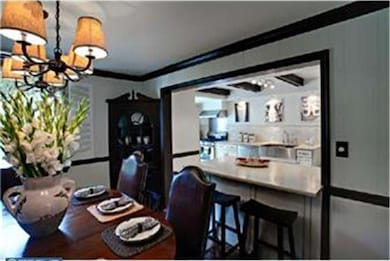
1 Pasture Ln Plainsboro, NJ 08536
Highlights
- Dutch Architecture
- Cathedral Ceiling
- No HOA
- Town Center Elementary School Rated A
- Wood Flooring
- Breakfast Area or Nook
About This Home
As of February 2016Looking for a neighborhood but not a cookie-cutter home? Don't miss this renovated 1920's Dutch Colonial with post & beam addition! The full front porch is just the place you'll want to relax after the day is through! A fabulous Kitchen with stainless steel farmhouse sink and appliances, stone countertops, tile backsplash, has access to the patio and a breakfast bar. The cabinets have pull out shelves, large storage drawers PLUS a beautiful built-in Hutch that matches the cabinet finish. The lg family rm with coffered ceiling has a gas FP and wonderful views of the preserved open space that borders this property. The MBR & office above are post & beam construction, and are joined by a wooden spiral staircase. The Master Bath has copper sinks and a huge shower with rainfall showerhead. Completing the Master Suite is a walk-in closet complete with organized closet system. The two other bedrooms are nicely sized and share an updated bath. The full finished basement allows for add'l play spac
Last Agent to Sell the Property
Weichert Realtors - Princeton License #9332402 Listed on: 10/14/2012
Home Details
Home Type
- Single Family
Est. Annual Taxes
- $10,934
Year Built
- Built in 1932 | Remodeled in 2009
Lot Details
- 0.39 Acre Lot
- Lot Dimensions are 110x154
- West Facing Home
- Level Lot
- Open Lot
- Back and Front Yard
- Property is in good condition
- Property is zoned R-85
Parking
- 2 Car Direct Access Garage
- 2 Open Parking Spaces
- Oversized Parking
- Garage Door Opener
- Driveway
Home Design
- Dutch Architecture
- Brick Foundation
- Pitched Roof
- Shingle Roof
- Metal Roof
- Wood Siding
Interior Spaces
- Property has 2 Levels
- Beamed Ceilings
- Cathedral Ceiling
- Gas Fireplace
- Replacement Windows
- Family Room
- Living Room
- Dining Room
Kitchen
- Breakfast Area or Nook
- Self-Cleaning Oven
- Kitchen Island
Flooring
- Wood
- Tile or Brick
Bedrooms and Bathrooms
- 3 Bedrooms
- En-Suite Primary Bedroom
- En-Suite Bathroom
- Walk-in Shower
Finished Basement
- Basement Fills Entire Space Under The House
- Laundry in Basement
Eco-Friendly Details
- Energy-Efficient Windows
Outdoor Features
- Patio
- Exterior Lighting
Schools
- Town Center Elementary School At Plainsboro
Utilities
- Zoned Heating and Cooling System
- Heating System Uses Gas
- Baseboard Heating
- Hot Water Heating System
- 200+ Amp Service
- Natural Gas Water Heater
Community Details
- No Home Owners Association
Listing and Financial Details
- Tax Lot 00021
- Assessor Parcel Number 18-01601-00021
Ownership History
Purchase Details
Home Financials for this Owner
Home Financials are based on the most recent Mortgage that was taken out on this home.Purchase Details
Home Financials for this Owner
Home Financials are based on the most recent Mortgage that was taken out on this home.Purchase Details
Similar Homes in the area
Home Values in the Area
Average Home Value in this Area
Purchase History
| Date | Type | Sale Price | Title Company |
|---|---|---|---|
| Bargain Sale Deed | $552,000 | Acres Land Title | |
| Deed | $545,000 | None Available | |
| Deed | $335,000 | -- |
Mortgage History
| Date | Status | Loan Amount | Loan Type |
|---|---|---|---|
| Open | $478,000 | New Conventional | |
| Closed | $522,343 | FHA | |
| Previous Owner | $436,000 | New Conventional |
Property History
| Date | Event | Price | Change | Sq Ft Price |
|---|---|---|---|---|
| 02/29/2016 02/29/16 | Sold | $552,000 | -4.0% | $330 / Sq Ft |
| 01/19/2016 01/19/16 | Pending | -- | -- | -- |
| 12/08/2015 12/08/15 | Price Changed | $575,000 | -1.7% | $343 / Sq Ft |
| 11/23/2015 11/23/15 | For Sale | $585,000 | +7.3% | $349 / Sq Ft |
| 01/15/2013 01/15/13 | Sold | $545,000 | -4.9% | $326 / Sq Ft |
| 12/12/2012 12/12/12 | Pending | -- | -- | -- |
| 10/14/2012 10/14/12 | For Sale | $572,900 | 0.0% | $342 / Sq Ft |
| 03/16/2012 03/16/12 | Rented | $3,000 | 0.0% | -- |
| 03/07/2012 03/07/12 | Under Contract | -- | -- | -- |
| 01/27/2012 01/27/12 | For Rent | $3,000 | -- | -- |
Tax History Compared to Growth
Tax History
| Year | Tax Paid | Tax Assessment Tax Assessment Total Assessment is a certain percentage of the fair market value that is determined by local assessors to be the total taxable value of land and additions on the property. | Land | Improvement |
|---|---|---|---|---|
| 2025 | $12,352 | $472,700 | $141,700 | $331,000 |
| 2024 | $12,054 | $472,700 | $141,700 | $331,000 |
| 2023 | $12,054 | $472,700 | $141,700 | $331,000 |
| 2022 | $11,870 | $472,700 | $141,700 | $331,000 |
| 2021 | $11,056 | $472,700 | $141,700 | $331,000 |
| 2020 | $11,307 | $472,700 | $141,700 | $331,000 |
| 2019 | $11,056 | $472,700 | $141,700 | $331,000 |
| 2018 | $10,811 | $472,700 | $141,700 | $331,000 |
| 2017 | $10,503 | $472,700 | $141,700 | $331,000 |
| 2016 | $10,040 | $472,700 | $141,700 | $331,000 |
| 2015 | $11,767 | $466,200 | $218,900 | $247,300 |
| 2014 | $11,650 | $466,200 | $218,900 | $247,300 |
Agents Affiliated with this Home
-
Anne Setzer

Seller's Agent in 2016
Anne Setzer
Callaway Henderson Sotheby's Int'l-Lambertville
(609) 516-9203
1 in this area
46 Total Sales
-
Claudia Ryan

Buyer's Agent in 2016
Claudia Ryan
Corcoran Sawyer Smith
(908) 227-6084
1 in this area
55 Total Sales
-
Katherine Pease

Seller's Agent in 2013
Katherine Pease
Weichert Corporate
(609) 577-6598
1 in this area
39 Total Sales
-
Jan Wilson
J
Buyer's Agent in 2012
Jan Wilson
Coldwell Banker Residential Brokerage - Princeton
(609) 635-5608
1 Total Sale
Map
Source: Bright MLS
MLS Number: 1004138308
APN: 18-01601-0000-00021
- 2 Pasture Ln
- 12 Elsie Dr
- 45 Riverwalk
- 71 Riverwalk
- 73 Riverwalk
- 4 Stults Dr
- 74 Riverwalk
- 63 Riverwalk
- 65 Riverwalk
- 60 Riverwalk
- 4 Pond View Dr
- 5 Stults Dr
- 12 Corio Ct
- 6 Mahogany Ct
- 100 Middlesex Blvd Unit 242
- 100 Middlesex Blvd Unit 140
- 100 Middlesex Blvd Unit 144
- 520 Sayre Dr
- 3 Manor Ave
- 31 Melville Rd
