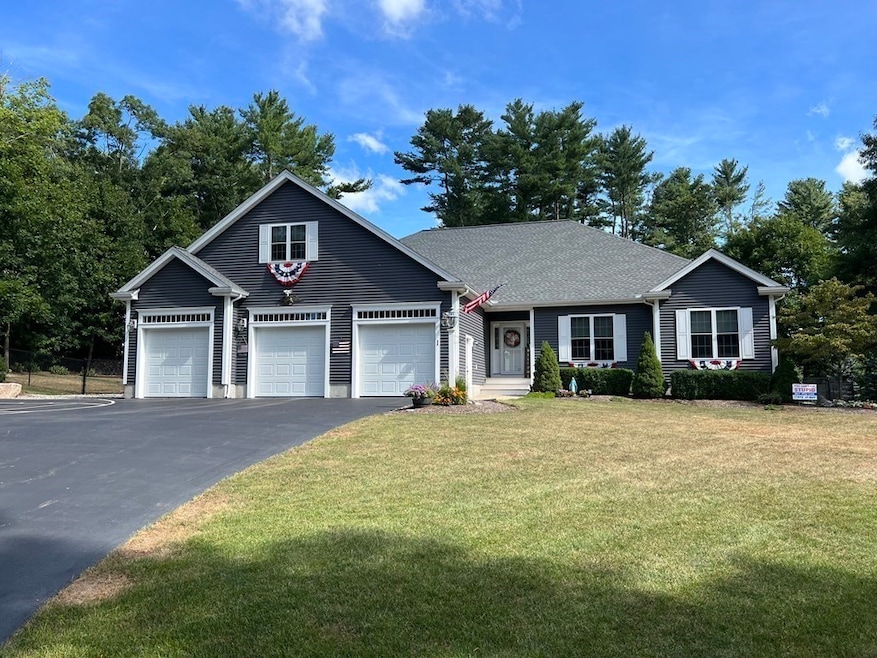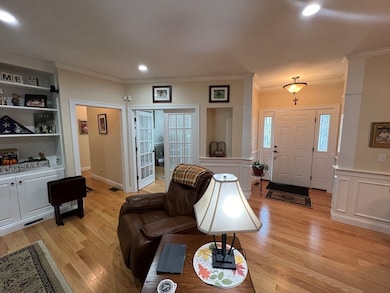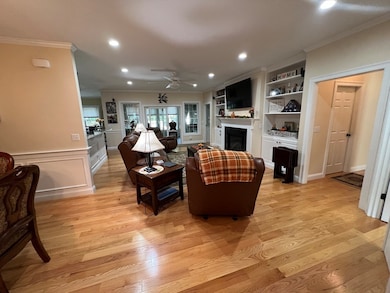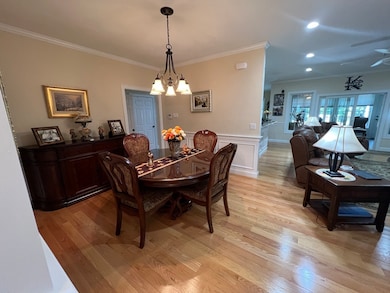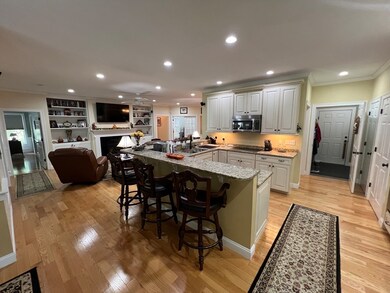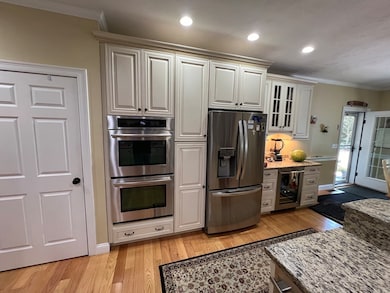
1 Patriot Cir East Bridgewater, MA 02333
Highlights
- Golf Course Community
- Heated In Ground Pool
- Custom Closet System
- Medical Services
- Open Floorplan
- Colonial Architecture
About This Home
As of June 2025CUSTOM BUILDER’S DREAM HOME WITH A TRUE IN-LAW SUITE! Discover the perfect blend of versatility and luxury in this unique property—two fully independent homes in one! Enjoy separate entrances and heating systems, all on the desirable West Bridgewater line. Main Features Include: 6 spacious bedrooms plus 1 dedicated office, 2 fully equipped kitchens featuring stainless steel appliances, granite countertops, trash compactors, one bar fridge, and additional full-sized refrigerators, 4 full baths, Gleaming hardwood floors, gas fireplace and recessed lighting in key areas, 3 separate heating systems paired with 3 A/C units for optimal comfort, Transferable gutter guard protection ensuring low maintenance, Convenience & Upgrades, Heated 3-car garage with epoxy-coated floors, Laundry rm w/sink and cabinets, nearly 9-ft ceilings, crown molding, upgraded cabinets, double oven, Heated inground pool, 2 sheds, exercise room with Nordick Trac equipment. Breakdown of rooms: 9/3/2 & 8/4/2.
Last Agent to Sell the Property
Joe Kulle
Heritage Homes Real Estate, LLC Listed on: 02/12/2025
Home Details
Home Type
- Single Family
Est. Annual Taxes
- $12,810
Year Built
- Built in 2014
Lot Details
- 0.81 Acre Lot
- Fenced Yard
- Stone Wall
- Landscaped Professionally
- Level Lot
- Irregular Lot
- Sprinkler System
- Garden
Parking
- 3 Car Attached Garage
- Heated Garage
- Garage Door Opener
- Driveway
- Open Parking
- Off-Street Parking
Home Design
- Colonial Architecture
- Ranch Style House
- Frame Construction
- Blown Fiberglass Insulation
- Shingle Roof
- Concrete Perimeter Foundation
Interior Spaces
- Open Floorplan
- Wired For Sound
- Chair Railings
- Crown Molding
- Wainscoting
- Ceiling Fan
- Skylights
- Recessed Lighting
- Decorative Lighting
- Light Fixtures
- Insulated Windows
- Window Screens
- Pocket Doors
- French Doors
- Sliding Doors
- Insulated Doors
- Family Room with Fireplace
- Great Room
- Living Room with Fireplace
- Dining Area
- Bonus Room
- Sun or Florida Room
- Attic Access Panel
Kitchen
- Country Kitchen
- Oven
- Cooktop with Range Hood
- Microwave
- ENERGY STAR Qualified Refrigerator
- Plumbed For Ice Maker
- ENERGY STAR Qualified Dishwasher
- Wine Refrigerator
- Wine Cooler
- Stainless Steel Appliances
- Kitchen Island
- Solid Surface Countertops
- Trash Compactor
- Instant Hot Water
Flooring
- Engineered Wood
- Wall to Wall Carpet
- Laminate
- Ceramic Tile
Bedrooms and Bathrooms
- 6 Bedrooms
- Custom Closet System
- Dual Closets
- Linen Closet
- Walk-In Closet
- 4 Full Bathrooms
- Dual Vanity Sinks in Primary Bathroom
Laundry
- Laundry on main level
- ENERGY STAR Qualified Dryer
- Washer and Dryer
- ENERGY STAR Qualified Washer
Partially Finished Basement
- Basement Fills Entire Space Under The House
- Interior Basement Entry
- Garage Access
- Block Basement Construction
Home Security
- Home Security System
- Storm Doors
Outdoor Features
- Heated In Ground Pool
- Bulkhead
- Covered Deck
- Covered patio or porch
- Outdoor Storage
- Outdoor Gas Grill
- Rain Gutters
Location
- Property is near public transit
- Property is near schools
Utilities
- 3+ Cooling Systems Mounted To A Wall/Window
- Forced Air Heating and Cooling System
- 3 Cooling Zones
- 3 Heating Zones
- Heating System Uses Propane
- Generator Hookup
- 200+ Amp Service
- 100 Amp Service
- Power Generator
- Tankless Water Heater
- Private Sewer
- High Speed Internet
- Cable TV Available
Listing and Financial Details
- Tax Lot 60
- Assessor Parcel Number 89/29,1008772
Community Details
Overview
- No Home Owners Association
- West Bridgewater Line Subdivision
Amenities
- Medical Services
- Shops
- Coin Laundry
Recreation
- Golf Course Community
- Community Pool
- Park
- Jogging Path
Similar Homes in the area
Home Values in the Area
Average Home Value in this Area
Property History
| Date | Event | Price | Change | Sq Ft Price |
|---|---|---|---|---|
| 06/24/2025 06/24/25 | For Rent | $4,000 | 0.0% | -- |
| 06/03/2025 06/03/25 | Sold | $1,150,000 | -4.2% | $259 / Sq Ft |
| 05/02/2025 05/02/25 | For Sale | $1,200,000 | 0.0% | $270 / Sq Ft |
| 04/08/2025 04/08/25 | Pending | -- | -- | -- |
| 03/18/2025 03/18/25 | Price Changed | $1,200,000 | -4.0% | $270 / Sq Ft |
| 02/27/2025 02/27/25 | Price Changed | $1,250,000 | -3.8% | $281 / Sq Ft |
| 02/12/2025 02/12/25 | For Sale | $1,300,000 | -- | $293 / Sq Ft |
Tax History Compared to Growth
Agents Affiliated with this Home
-
Dawn Bongiorno

Seller's Agent in 2025
Dawn Bongiorno
Keller Williams Realty Boston South West
(781) 251-2101
1 in this area
36 Total Sales
-
J
Seller's Agent in 2025
Joe Kulle
Heritage Homes Real Estate, LLC
Map
Source: MLS Property Information Network (MLS PIN)
MLS Number: 73334687
