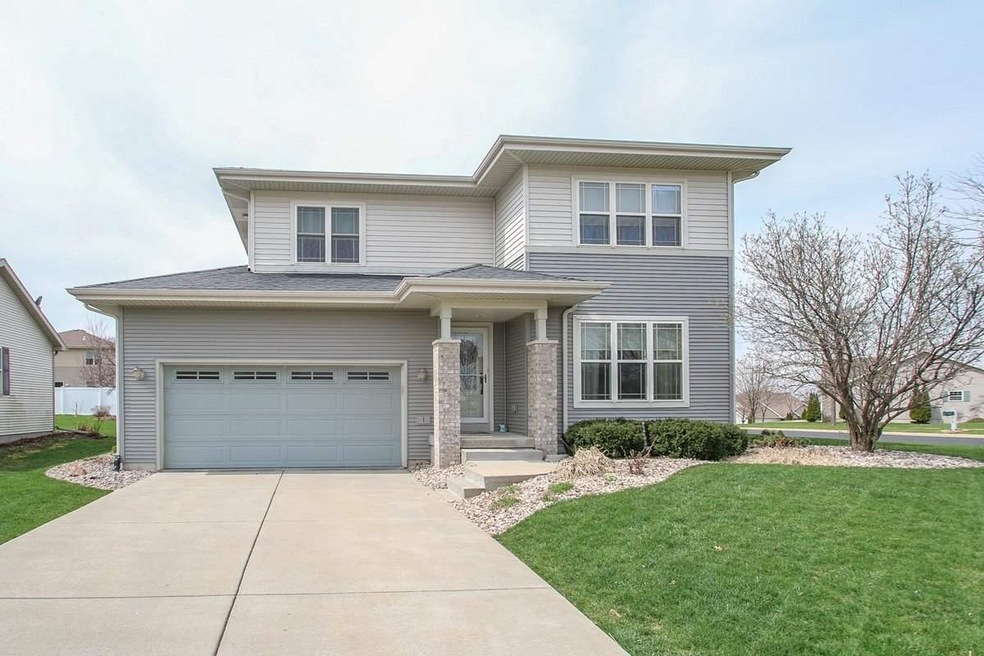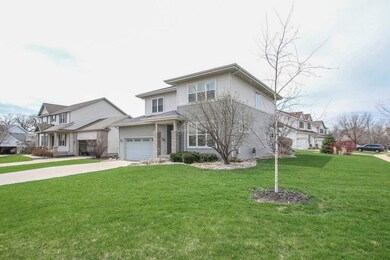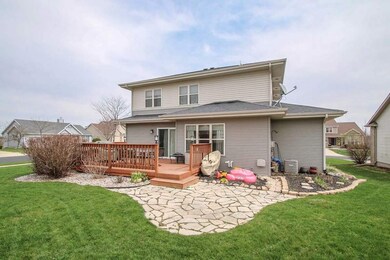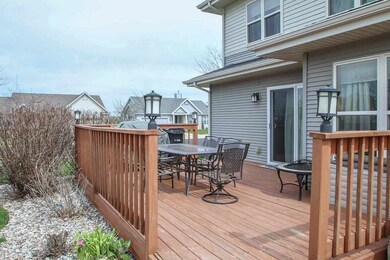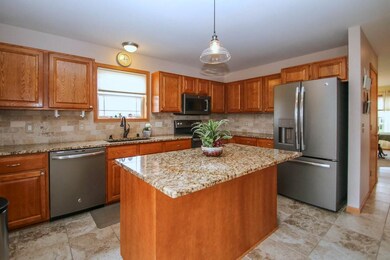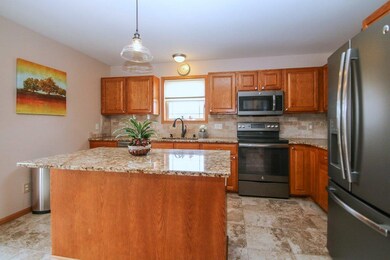
1 Payson Ct Madison, WI 53719
Stone Meadows NeighborhoodHighlights
- Colonial Architecture
- Deck
- Cul-De-Sac
- Vel Phillips Memorial High School Rated A
- Recreation Room
- 2 Car Attached Garage
About This Home
As of November 2024OPEN HOUSE CANCELED - ACCEPTED OFFER Looking for The One? This is it! Well-appointed 4 bedroom home is ready for you and yours! Enjoy cooking in amazing kitchen with granite counters, relaxing in finished basement (with bar!) or entertaining this Summer on your deck and patio! Master suite features large walk in closet; the upgraded master bathroom has double sinks, tiled shower surround, and granite counters. Main level includes formal dining room, kitchen island, stainless appliances, and gas fireplace. All 4 bedrooms are great sizes and on upper level!
Last Agent to Sell the Property
Great Rock Realty LLC License #57256-90 Listed on: 04/08/2017
Home Details
Home Type
- Single Family
Est. Annual Taxes
- $6,556
Year Built
- Built in 2004
Lot Details
- 8,712 Sq Ft Lot
- Cul-De-Sac
- Property is zoned SR-C2
Parking
- 2 Car Attached Garage
Home Design
- Colonial Architecture
- Contemporary Architecture
- Brick Exterior Construction
- Vinyl Siding
- Stone Exterior Construction
Interior Spaces
- 2-Story Property
- Gas Fireplace
- Recreation Room
- Partially Finished Basement
- Basement Fills Entire Space Under The House
Kitchen
- Oven or Range
- Microwave
- Dishwasher
- Kitchen Island
- Disposal
Bedrooms and Bathrooms
- 4 Bedrooms
- Walk-In Closet
- Primary Bathroom is a Full Bathroom
- Bathtub and Shower Combination in Primary Bathroom
Outdoor Features
- Deck
- Patio
Schools
- Chavez Elementary School
- Toki Middle School
- Memorial High School
Utilities
- Forced Air Cooling System
- Water Softener
Community Details
- Built by Veridian
- Quarry Cove Subdivision
Ownership History
Purchase Details
Home Financials for this Owner
Home Financials are based on the most recent Mortgage that was taken out on this home.Purchase Details
Home Financials for this Owner
Home Financials are based on the most recent Mortgage that was taken out on this home.Purchase Details
Home Financials for this Owner
Home Financials are based on the most recent Mortgage that was taken out on this home.Purchase Details
Home Financials for this Owner
Home Financials are based on the most recent Mortgage that was taken out on this home.Similar Homes in Madison, WI
Home Values in the Area
Average Home Value in this Area
Purchase History
| Date | Type | Sale Price | Title Company |
|---|---|---|---|
| Warranty Deed | $541,000 | None Listed On Document | |
| Warranty Deed | $313,000 | None Available | |
| Deed | $269,500 | -- | |
| Warranty Deed | $252,600 | None Available |
Mortgage History
| Date | Status | Loan Amount | Loan Type |
|---|---|---|---|
| Open | $432,800 | New Conventional | |
| Closed | $257,068 | New Conventional | |
| Previous Owner | $253,500 | New Conventional | |
| Previous Owner | $213,000 | New Conventional | |
| Previous Owner | $257,000 | New Conventional | |
| Previous Owner | $261,000 | New Conventional | |
| Previous Owner | $202,400 | Adjustable Rate Mortgage/ARM | |
| Previous Owner | $213,600 | Negative Amortization | |
| Previous Owner | $25,104 | Negative Amortization | |
| Previous Owner | $202,034 | Adjustable Rate Mortgage/ARM |
Property History
| Date | Event | Price | Change | Sq Ft Price |
|---|---|---|---|---|
| 11/15/2024 11/15/24 | Sold | $541,000 | -0.7% | $229 / Sq Ft |
| 09/12/2024 09/12/24 | For Sale | $545,000 | +74.1% | $231 / Sq Ft |
| 06/09/2017 06/09/17 | Sold | $313,000 | -0.6% | $133 / Sq Ft |
| 04/22/2017 04/22/17 | Pending | -- | -- | -- |
| 04/08/2017 04/08/17 | For Sale | $314,900 | +16.8% | $133 / Sq Ft |
| 11/05/2013 11/05/13 | Sold | $269,500 | -3.7% | $114 / Sq Ft |
| 09/21/2013 09/21/13 | Pending | -- | -- | -- |
| 08/02/2013 08/02/13 | For Sale | $279,900 | -- | $119 / Sq Ft |
Tax History Compared to Growth
Tax History
| Year | Tax Paid | Tax Assessment Tax Assessment Total Assessment is a certain percentage of the fair market value that is determined by local assessors to be the total taxable value of land and additions on the property. | Land | Improvement |
|---|---|---|---|---|
| 2024 | $16,194 | $477,300 | $116,100 | $361,200 |
| 2023 | $7,738 | $446,100 | $110,600 | $335,500 |
| 2021 | $7,179 | $352,000 | $90,500 | $261,500 |
| 2020 | $7,258 | $335,200 | $86,200 | $249,000 |
| 2019 | $6,902 | $319,200 | $82,100 | $237,100 |
| 2018 | $6,783 | $313,000 | $82,100 | $230,900 |
| 2017 | $6,784 | $300,100 | $78,200 | $221,900 |
| 2016 | $6,556 | $283,100 | $73,800 | $209,300 |
| 2015 | $6,451 | $269,500 | $73,800 | $195,700 |
| 2014 | $6,320 | $269,500 | $73,800 | $195,700 |
| 2013 | $5,882 | $249,900 | $72,400 | $177,500 |
Agents Affiliated with this Home
-

Seller's Agent in 2024
Megan Roth-Markham
Bunbury & Assoc, REALTORS
(608) 770-2777
2 in this area
104 Total Sales
-

Seller Co-Listing Agent in 2024
Flo Roth
Bunbury & Assoc, REALTORS
(608) 271-4823
1 in this area
65 Total Sales
-

Buyer's Agent in 2024
Spencer Schumacher
Spencer Real Estate Group
(608) 841-2221
8 in this area
379 Total Sales
-

Seller's Agent in 2017
Keith Schulz
Great Rock Realty LLC
(608) 212-7607
6 in this area
228 Total Sales
-

Seller's Agent in 2013
Charles Wills
The Wills Agency
(608) 220-3282
1 in this area
267 Total Sales
-

Buyer's Agent in 2013
Louisa Enz
Sprinkman Real Estate
(608) 279-8755
1 in this area
234 Total Sales
Map
Source: South Central Wisconsin Multiple Listing Service
MLS Number: 1799566
APN: 0608-121-1142-9
- 3601 Cosgrove Dr
- 3826 Cosgrove Dr
- 6157 Thornebury Dr
- 6142 Thornebury Dr
- 6134 Jeffers Dr
- 6425 Tonkinese Trail
- 6413 Westin Dr
- 3134 Dorchester Way Unit 6
- 3130 Dorchester Way Unit 1
- 3122 Dorchester Way Unit 6
- 27 Waterford Cir
- 6602 Fairhaven Rd
- 3869 Maple Grove Dr
- 3848 Maple Grove Dr Unit 313
- 6701 Fairhaven Rd Unit 202
- 3256 Stonecreek Dr
- 3354 N Stone Creek Cir
- 6384 Demarco Trail
- 2578 Petersburg Cir
- 6918 Chester Dr
