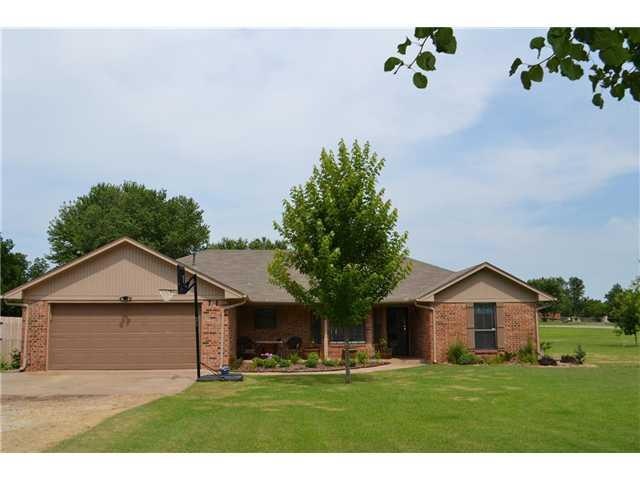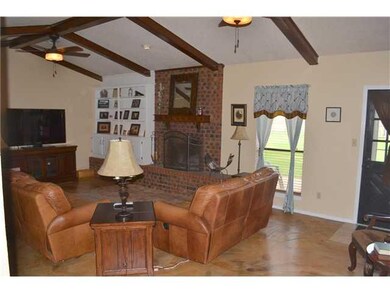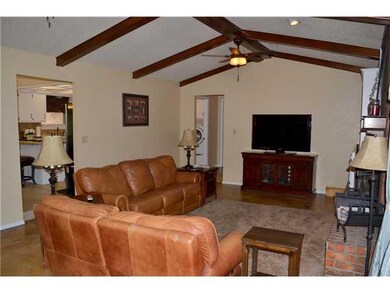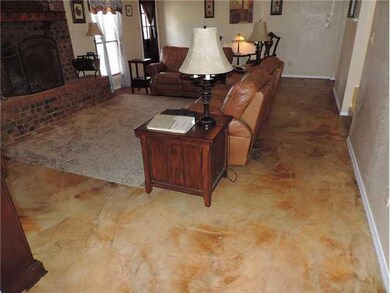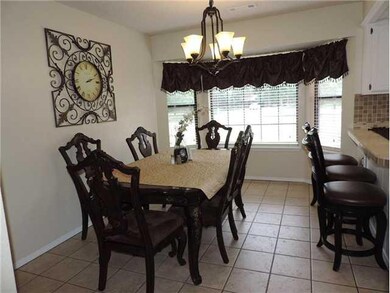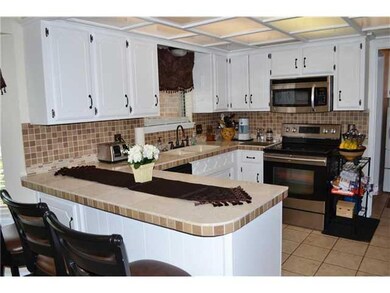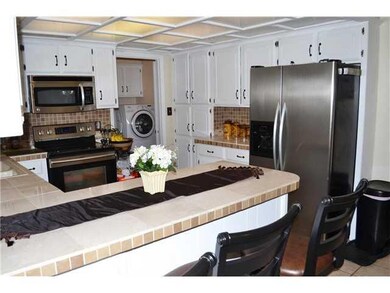
1 Pecan Ridge Shawnee, OK 74804
Highlights
- Traditional Architecture
- Converted Garage
- 1-Story Property
- Corner Lot
- Inside Utility
- Central Heating and Cooling System
About This Home
As of August 2014Seller says "it must go!" Enjoy the fruits of the labor in this remodeled country cutie! All new updates include roof, flooring, paint, kitchen w/all new appliances, updated counter tops, backsplash,, updated bath hardware. Generous floor plans allow for options. 3-4 bedroom or 2 living areas & 2 baths. All new privacy fence on neatly manicured 1.32 acres. Prime location for commuters within minutes of I-40 access. Sellers will entertain offers.
Last Agent to Sell the Property
Natalie Arnett
Berkshire Hathaway-Benchmark
Last Buyer's Agent
Natalie Arnett
Berkshire Hathaway-Benchmark
Home Details
Home Type
- Single Family
Est. Annual Taxes
- $1,783
Year Built
- Built in 1982
Lot Details
- 1.32 Acre Lot
- Wood Fence
- Corner Lot
Parking
- Converted Garage
Home Design
- Traditional Architecture
- Slab Foundation
- Brick Frame
- Composition Roof
Interior Spaces
- 2,018 Sq Ft Home
- 1-Story Property
- Fireplace Features Masonry
- Inside Utility
Kitchen
- Electric Oven
- Free-Standing Range
- Microwave
- Dishwasher
- Disposal
Bedrooms and Bathrooms
- 3 Bedrooms
- Possible Extra Bedroom
- 2 Full Bathrooms
Utilities
- Central Heating and Cooling System
- Septic Tank
Listing and Financial Details
- Legal Lot and Block 12 / 1
Ownership History
Purchase Details
Home Financials for this Owner
Home Financials are based on the most recent Mortgage that was taken out on this home.Purchase Details
Home Financials for this Owner
Home Financials are based on the most recent Mortgage that was taken out on this home.Purchase Details
Purchase Details
Home Financials for this Owner
Home Financials are based on the most recent Mortgage that was taken out on this home.Purchase Details
Map
Similar Homes in Shawnee, OK
Home Values in the Area
Average Home Value in this Area
Purchase History
| Date | Type | Sale Price | Title Company |
|---|---|---|---|
| Warranty Deed | $130,000 | -- | |
| Deed | $130,000 | -- | |
| Interfamily Deed Transfer | -- | None Available | |
| Warranty Deed | $103,900 | Choice Title Insurance | |
| Warranty Deed | $77,000 | -- |
Mortgage History
| Date | Status | Loan Amount | Loan Type |
|---|---|---|---|
| Open | $132,795 | VA | |
| Previous Owner | $83,120 | New Conventional |
Property History
| Date | Event | Price | Change | Sq Ft Price |
|---|---|---|---|---|
| 08/22/2014 08/22/14 | Sold | $130,000 | 0.0% | $64 / Sq Ft |
| 07/21/2014 07/21/14 | Pending | -- | -- | -- |
| 07/01/2014 07/01/14 | For Sale | $130,000 | +25.1% | $64 / Sq Ft |
| 03/16/2012 03/16/12 | Sold | $103,900 | 0.0% | $58 / Sq Ft |
| 02/14/2012 02/14/12 | Pending | -- | -- | -- |
| 12/06/2011 12/06/11 | For Sale | $103,900 | -- | $58 / Sq Ft |
Tax History
| Year | Tax Paid | Tax Assessment Tax Assessment Total Assessment is a certain percentage of the fair market value that is determined by local assessors to be the total taxable value of land and additions on the property. | Land | Improvement |
|---|---|---|---|---|
| 2024 | $1,783 | $15,540 | $1,200 | $14,340 |
| 2023 | $1,783 | $15,540 | $1,200 | $14,340 |
| 2022 | $1,762 | $15,540 | $1,200 | $14,340 |
| 2021 | $1,816 | $15,540 | $1,200 | $14,340 |
| 2020 | $1,845 | $15,557 | $1,200 | $14,357 |
| 2019 | $1,880 | $15,966 | $1,200 | $14,766 |
| 2018 | $1,852 | $16,267 | $1,200 | $15,067 |
| 2017 | $1,880 | $16,470 | $1,200 | $15,270 |
| 2016 | $1,542 | $16,380 | $1,200 | $15,180 |
| 2015 | $1,466 | $15,600 | $1,200 | $14,400 |
| 2014 | $1,016 | $11,816 | $1,200 | $10,616 |
Source: MLSOK
MLS Number: 557793
APN: 646500001012000000
- 16 Brookridge
- 2 Pecan Ridge
- 8 Pecan Ridge
- 000 Moccasin Trail Rd
- 42195 Elles Way
- 42200 Elles Way
- 000 Highway 18-25 43 Acres
- 0 Carmin Dr
- 000 Highway 18 - 8 54 Acres
- 42056 Cadens Trail
- 10450 N Harrison
- 9429 Bryan Rd
- 000 Harrison Parcel 1 Rd
- 0 Sebastian Trail
- 0 Steele St Unit 1153554
- 0 Steele St Unit 1153553
- 0 Steele St Unit 1153549
- 0 Steele St Unit 1153547
- 0 Steele St Unit 1153544
- 0 Steele St Unit 1153543
