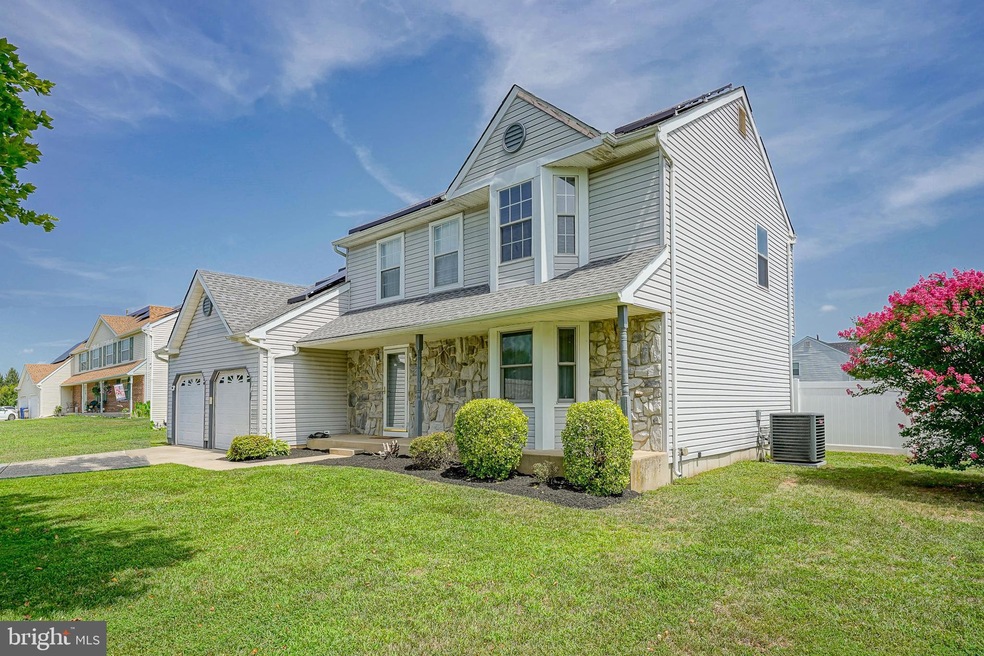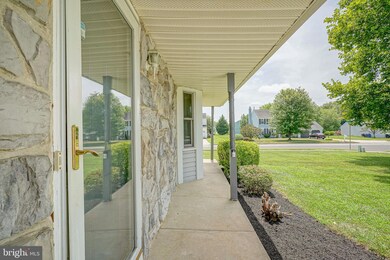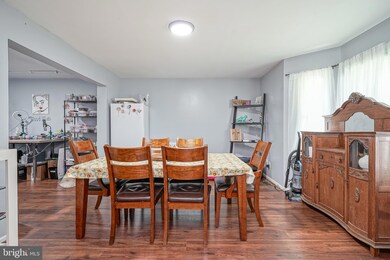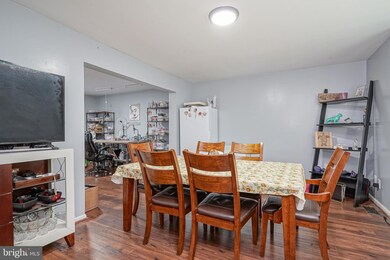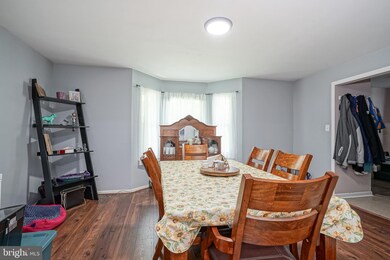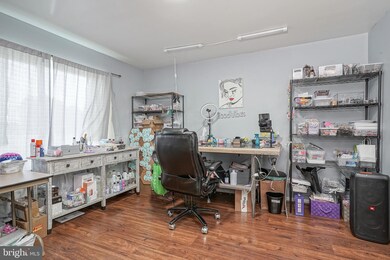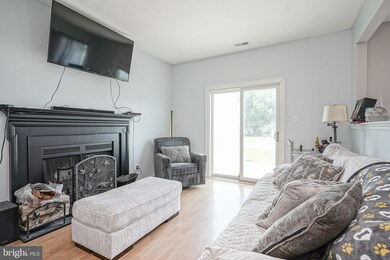
1 Pheasant Cir Clayton, NJ 08312
Highlights
- In Ground Pool
- Colonial Architecture
- No HOA
- 0.45 Acre Lot
- 1 Fireplace
- Breakfast Room
About This Home
As of October 2024Perfect opportunity to own this beautiful home situated on half an acre in the desirable "Countryside" development. This home has a lot to offer as it features a two car garage, finished basement, and an in-ground pool. The kitchen includes a breakfast nook with large windows bringing in a ton of natural light. The step down family room off the kitchen is equipped with a wood burning fireplace and sliding glass doors that will lead you to the backyard oasis. The main level also includes a dining room off the kitchen, a spacious living room, and a powder room. The upper level includes three large bedrooms including the primary featuring a walk in closet and en suite bathroom. The finished basement is a great space for a play area, extra storage or even an office space. Schedule your tour today and see what this home has to offer!
Home Details
Home Type
- Single Family
Est. Annual Taxes
- $9,367
Year Built
- Built in 1991
Lot Details
- 0.45 Acre Lot
- Lot Dimensions are 99.00 x 197.00
- Property is zoned R-A
Parking
- 2 Car Direct Access Garage
Home Design
- Colonial Architecture
- Frame Construction
- Concrete Perimeter Foundation
Interior Spaces
- 1,886 Sq Ft Home
- Property has 2 Levels
- 1 Fireplace
- Family Room
- Living Room
- Breakfast Room
- Dining Room
- Partially Finished Basement
- Basement Fills Entire Space Under The House
Bedrooms and Bathrooms
- 3 Bedrooms
- En-Suite Primary Bedroom
Pool
- In Ground Pool
Utilities
- Forced Air Heating and Cooling System
- Natural Gas Water Heater
Community Details
- No Home Owners Association
- Countryside Subdivision
Listing and Financial Details
- Tax Lot 00039
- Assessor Parcel Number 01-01102 01-00039
Ownership History
Purchase Details
Home Financials for this Owner
Home Financials are based on the most recent Mortgage that was taken out on this home.Purchase Details
Home Financials for this Owner
Home Financials are based on the most recent Mortgage that was taken out on this home.Purchase Details
Similar Homes in Clayton, NJ
Home Values in the Area
Average Home Value in this Area
Purchase History
| Date | Type | Sale Price | Title Company |
|---|---|---|---|
| Deed | $415,000 | Simplifile | |
| Deed | $260,000 | None Listed On Document | |
| Deed | $135,100 | -- |
Mortgage History
| Date | Status | Loan Amount | Loan Type |
|---|---|---|---|
| Open | $407,483 | FHA | |
| Previous Owner | $160,000 | VA | |
| Previous Owner | $201,235 | FHA | |
| Previous Owner | $207,163 | FHA | |
| Previous Owner | $229,390 | FHA | |
| Previous Owner | $224,867 | FHA | |
| Previous Owner | $198,000 | No Value Available | |
| Previous Owner | $174,500 | Unknown | |
| Previous Owner | $153,000 | Unknown |
Property History
| Date | Event | Price | Change | Sq Ft Price |
|---|---|---|---|---|
| 10/18/2024 10/18/24 | Sold | $415,000 | 0.0% | $220 / Sq Ft |
| 09/06/2024 09/06/24 | Pending | -- | -- | -- |
| 09/05/2024 09/05/24 | Price Changed | $415,000 | -2.4% | $220 / Sq Ft |
| 08/17/2024 08/17/24 | For Sale | $425,000 | +63.5% | $225 / Sq Ft |
| 09/21/2020 09/21/20 | Sold | $260,000 | 0.0% | $138 / Sq Ft |
| 09/15/2020 09/15/20 | Off Market | $260,000 | -- | -- |
| 09/11/2020 09/11/20 | For Sale | $269,000 | 0.0% | $143 / Sq Ft |
| 07/14/2020 07/14/20 | Pending | -- | -- | -- |
| 06/25/2020 06/25/20 | For Sale | $269,000 | -- | $143 / Sq Ft |
Tax History Compared to Growth
Tax History
| Year | Tax Paid | Tax Assessment Tax Assessment Total Assessment is a certain percentage of the fair market value that is determined by local assessors to be the total taxable value of land and additions on the property. | Land | Improvement |
|---|---|---|---|---|
| 2024 | $9,367 | $416,700 | $93,200 | $323,500 |
| 2023 | $9,367 | $231,800 | $52,400 | $179,400 |
| 2022 | $9,265 | $231,800 | $52,400 | $179,400 |
| 2021 | $9,154 | $231,800 | $52,400 | $179,400 |
| 2020 | $9,172 | $231,800 | $52,400 | $179,400 |
| 2019 | $9,017 | $231,800 | $52,400 | $179,400 |
| 2018 | $8,890 | $231,800 | $52,400 | $179,400 |
| 2017 | $8,739 | $231,800 | $52,400 | $179,400 |
| 2016 | $8,646 | $231,800 | $52,400 | $179,400 |
| 2015 | $8,391 | $231,800 | $52,400 | $179,400 |
| 2014 | $8,099 | $231,800 | $52,400 | $179,400 |
Agents Affiliated with this Home
-
Mark Scarpa, Jr.
M
Seller's Agent in 2024
Mark Scarpa, Jr.
Township Realty
(856) 304-2579
2 in this area
94 Total Sales
-
Kathleen Quarterman

Buyer's Agent in 2024
Kathleen Quarterman
Quarterman Realty Group Inc.
(609) 948-4306
2 in this area
172 Total Sales
-
Joseph Lamb

Seller's Agent in 2020
Joseph Lamb
Lamb Realty
(856) 520-4821
1 in this area
63 Total Sales
-
Kelli Ciancaglini

Buyer's Agent in 2020
Kelli Ciancaglini
Keller Williams Hometown
(856) 522-3200
3 in this area
161 Total Sales
Map
Source: Bright MLS
MLS Number: NJGL2045960
APN: 01-01102-01-00039
- 1 Winterberry Place
- 317 Sugar Hill Dr
- 5 Lacy Ct
- 6 Crane Ct
- 779 East Ave
- 556 S Delsea Dr
- 40 W Chestnut St
- 32 E Center St
- 812 S Delsea Dr
- 21 Jerrys Ave
- 58 E Academy St
- 132 S Dennis Dr
- 205 W High St
- 101 Mathews Ln
- 22 W Academy St
- 654 N New St
- 440 N Delsea Dr
- 235 W High St
- 324 W Clayton Ave
- 328 W High St
