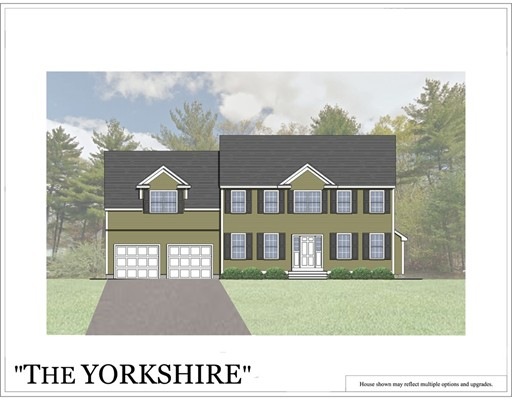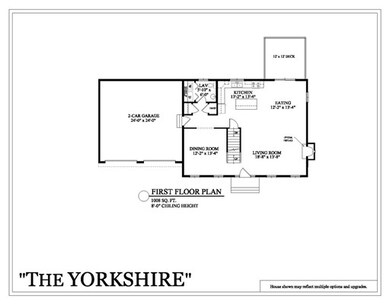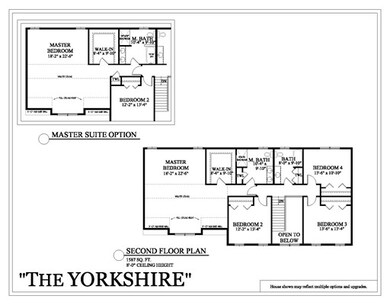
1 Phoenix Rd Stoughton, MA 02072
Estimated Value: $857,000 - $1,102,000
About This Home
As of October 2017Custom crafted contemporary colonial featuring master suite with sitting area, vaulted ceilings, master bath with over sized shower, double vanity, 4 bedrooms, open foyer, hardwood on first floor, stairs and all halls. 2 car garage, open floor plan with an upgraded kitchen with an island and granite.Choose your own decor. Other styles available.
Last Agent to Sell the Property
Trudy Becker
A & E Realty Listed on: 04/08/2016
Last Buyer's Agent
Robert Sullivan
Coldwell Banker Realty - Dedham License #455021170

Home Details
Home Type
- Single Family
Est. Annual Taxes
- $11,034
Year Built
- 2016
Lot Details
- 1.03
Utilities
- Private Sewer
Ownership History
Purchase Details
Home Financials for this Owner
Home Financials are based on the most recent Mortgage that was taken out on this home.Purchase Details
Home Financials for this Owner
Home Financials are based on the most recent Mortgage that was taken out on this home.Similar Homes in the area
Home Values in the Area
Average Home Value in this Area
Purchase History
| Date | Buyer | Sale Price | Title Company |
|---|---|---|---|
| Cox Donald F | $671,817 | -- | |
| Parsons Irving D | $183,000 | -- |
Mortgage History
| Date | Status | Borrower | Loan Amount |
|---|---|---|---|
| Open | Cox Janine | $490,000 | |
| Closed | Cox Janine | $497,500 | |
| Closed | Cox Donald F | $517,600 | |
| Previous Owner | Parsons Irving D | $461,400 |
Property History
| Date | Event | Price | Change | Sq Ft Price |
|---|---|---|---|---|
| 10/26/2017 10/26/17 | Sold | $671,817 | +12.0% | $259 / Sq Ft |
| 10/14/2016 10/14/16 | Pending | -- | -- | -- |
| 04/08/2016 04/08/16 | For Sale | $599,900 | -- | $231 / Sq Ft |
Tax History Compared to Growth
Tax History
| Year | Tax Paid | Tax Assessment Tax Assessment Total Assessment is a certain percentage of the fair market value that is determined by local assessors to be the total taxable value of land and additions on the property. | Land | Improvement |
|---|---|---|---|---|
| 2025 | $11,034 | $891,300 | $264,500 | $626,800 |
| 2024 | $10,761 | $845,300 | $241,100 | $604,200 |
| 2023 | $10,671 | $787,500 | $224,100 | $563,400 |
| 2022 | $10,194 | $707,400 | $205,000 | $502,400 |
| 2021 | $10,135 | $671,200 | $191,400 | $479,800 |
| 2020 | $9,741 | $654,200 | $184,800 | $469,400 |
| 2019 | $9,443 | $615,600 | $184,800 | $430,800 |
| 2018 | $2,607 | $176,000 | $176,000 | $0 |
| 2017 | $2,423 | $167,200 | $167,200 | $0 |
| 2016 | $2,305 | $154,000 | $154,000 | $0 |
| 2015 | $2,197 | $145,200 | $145,200 | $0 |
| 2014 | $2,078 | $132,000 | $132,000 | $0 |
Agents Affiliated with this Home
-

Seller's Agent in 2017
Trudy Becker
A & E Realty
(617) 839-7800
-

Buyer's Agent in 2017
Robert Sullivan
Coldwell Banker Realty - Dedham
(407) 221-2276
Map
Source: MLS Property Information Network (MLS PIN)
MLS Number: 71985458
APN: STOU-000008-000012


