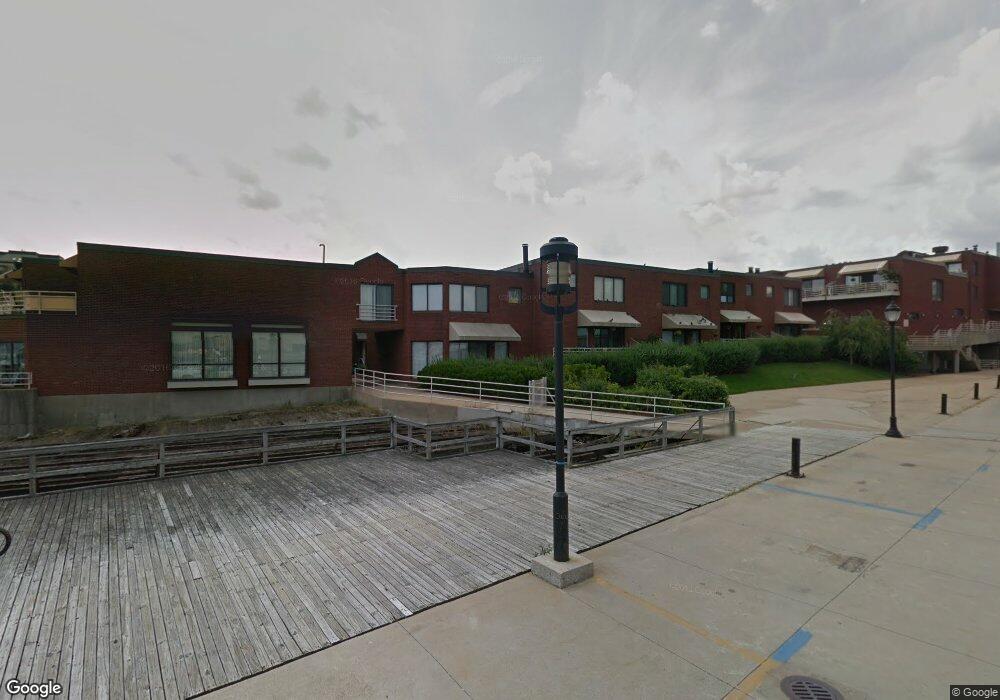1 Pier 8 Unit Dock B Boston, MA 02129
Thompson Square-Bunker Hill Neighborhood
2
Beds
2
Baths
900
Sq Ft
--
Built
About This Home
This home is located at 1 Pier 8 Unit Dock B, Boston, MA 02129. 1 Pier 8 Unit Dock B is a home located in Suffolk County with nearby schools including Boston Children's School and St John School.
Create a Home Valuation Report for This Property
The Home Valuation Report is an in-depth analysis detailing your home's value as well as a comparison with similar homes in the area
Home Values in the Area
Average Home Value in this Area
Tax History Compared to Growth
Map
Nearby Homes
- 42 8th St Unit 5316
- 42 8th St Unit 4209
- 42 8th St Unit 4106
- 42 8th St Unit 1201
- 42 8th St Unit 3306
- 42 8th St Unit 2302
- 106 13th St Unit 204
- 197 8th St Unit 501
- 197 Eighth St Unit 628
- 197 Eighth St Unit 212
- 12 Prospect St Unit 2
- 12 Prospect St Unit 1
- 275 Border St Unit 302
- 73 Chelsea St Unit 401
- 605 Plan at Mira
- 301 Border St Unit 511
- 301 Border St Unit 4 - 9
- 601 Plan at Mira
- 513 Plan at Mira
- 409 Plan at Mira
- 1 13th St Unit C-1
- 1 13th St
- 1 Pier 8 Unit A
- 1 Pier 8 Unit Slip C
- 1 Pier 8
- 1 Pier 8
- 1 Pier 8 Unit BH
- 108 13th St Unit 106
- 48 Shipway Place
- 46 Shipway Place
- 44 Shipway Place
- 42 Shipway Place
- 40 Shipway Place
- 38 Shipway Place
- 36 Shipway Place
- 34 Shipway Place
- 28 Shipway Place
- 26 Shipway Place
- 24 Shipway Place
- 22 Shipway Place
