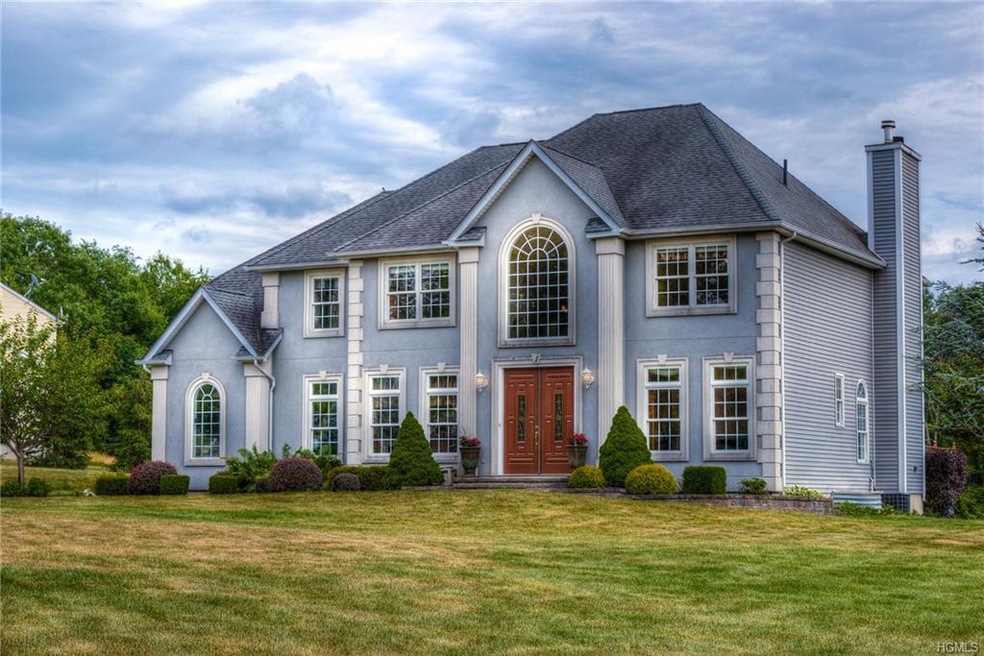
1 Pieters Ct New Windsor, NY 12553
New Windsor NeighborhoodEstimated Value: $689,000 - $995,000
Highlights
- Panoramic View
- 2 Acre Lot
- Deck
- Washingtonville High School Rated A-
- Colonial Architecture
- Property is near public transit
About This Home
As of November 2018Shhh! Keep this Luxury Home a secret. Tucked away on one of Orange County's finest cul-de-sacs is this Magnificent 4 Bedroom 3 Bath Colonial Home. You will be greeted by premier craftsmanship, exceptional detailing and top quality throughout. This immaculate home, offers a grand foyer, an elegant living room, pristine hardwood floors, a formal dining room and a great room with soaring 25" ceilings, a wall of windows with breathtaking views and a fireplace. The Chef's Kitchen boasts granite counters, high-end stainless steel appliances, a breakfast bar, eat-in area, built-in tech area and a walk-in pantry. The second level has a master bedroom with a walk-in closet and an en-suite with a Jacuzzi tub, plus three additional large bedrooms. Entertain on your massive deck while gazing out on your own 2 level acres of paradise. Central air, 3 car garage, central vac and close to shopping and a commuter's dream location. This home will not stay a secret for long; make your appointment today.
Last Agent to Sell the Property
Marcella Miller
Howard Hanna Rand Realty Brokerage Phone: 845-294-3100 License #40MI0989167 Listed on: 06/23/2018
Home Details
Home Type
- Single Family
Est. Annual Taxes
- $16,667
Year Built
- Built in 2004
Lot Details
- 2 Acre Lot
- Cul-De-Sac
- Private Lot
- Level Lot
Parking
- 3 Car Attached Garage
Home Design
- Colonial Architecture
- Frame Construction
- Insulated Concrete Forms
- Batts Insulation
- Vinyl Siding
- Stucco
Interior Spaces
- 2,900 Sq Ft Home
- 2-Story Property
- Cathedral Ceiling
- Skylights
- 1 Fireplace
- ENERGY STAR Qualified Windows
- ENERGY STAR Qualified Doors
- Entrance Foyer
- Formal Dining Room
- Wood Flooring
- Panoramic Views
- Basement Fills Entire Space Under The House
Kitchen
- Eat-In Kitchen
- Oven
- Microwave
- Dishwasher
- Granite Countertops
Bedrooms and Bathrooms
- 4 Bedrooms
- Walk-In Closet
- Powder Room
Laundry
- Laundry in unit
- Dryer
- Washer
Schools
- Little Britain Elementary School
- Washingtonville Middle School
- Washingtonville Senior High School
Utilities
- Central Air
- Baseboard Heating
- Heating System Uses Oil
- Well
- Septic Tank
Additional Features
- Deck
- Property is near public transit
Community Details
- Park
Listing and Financial Details
- Assessor Parcel Number 334800.054.000-0001-074.100/0000
Ownership History
Purchase Details
Purchase Details
Home Financials for this Owner
Home Financials are based on the most recent Mortgage that was taken out on this home.Similar Homes in New Windsor, NY
Home Values in the Area
Average Home Value in this Area
Purchase History
| Date | Buyer | Sale Price | Title Company |
|---|---|---|---|
| Dimitrios Tomboris Lt | -- | None Available | |
| Dimitrios Tomboris Lt | -- | None Available | |
| Tomboris Dimitrios K | $530,000 | -- | |
| Tomboris Dimitrios K | $530,000 | -- | |
| Tomboris Dimitrios K | $530,000 | -- |
Mortgage History
| Date | Status | Borrower | Loan Amount |
|---|---|---|---|
| Previous Owner | Tomboris Dimitrios K | $424,000 | |
| Previous Owner | Mininni Joseph S | $5,319 |
Property History
| Date | Event | Price | Change | Sq Ft Price |
|---|---|---|---|---|
| 11/19/2018 11/19/18 | Sold | $530,000 | 0.0% | $183 / Sq Ft |
| 06/23/2018 06/23/18 | Pending | -- | -- | -- |
| 06/23/2018 06/23/18 | For Sale | $530,000 | -- | $183 / Sq Ft |
Tax History Compared to Growth
Tax History
| Year | Tax Paid | Tax Assessment Tax Assessment Total Assessment is a certain percentage of the fair market value that is determined by local assessors to be the total taxable value of land and additions on the property. | Land | Improvement |
|---|---|---|---|---|
| 2023 | $19,481 | $89,400 | $19,200 | $70,200 |
| 2022 | $19,766 | $89,400 | $19,200 | $70,200 |
| 2021 | $18,594 | $84,300 | $19,200 | $65,100 |
| 2020 | $17,377 | $81,700 | $19,200 | $62,500 |
| 2019 | $16,373 | $81,700 | $19,200 | $62,500 |
| 2018 | $16,373 | $81,700 | $19,200 | $62,500 |
| 2017 | $15,747 | $81,700 | $19,200 | $62,500 |
| 2016 | $15,179 | $81,700 | $19,200 | $62,500 |
| 2015 | -- | $81,700 | $19,200 | $62,500 |
| 2014 | -- | $81,700 | $19,200 | $62,500 |
Agents Affiliated with this Home
-

Seller's Agent in 2018
Marcella Miller
Howard Hanna Rand Realty
(716) 432-3200
-
Penny Alper

Buyer's Agent in 2018
Penny Alper
Your Move Matters LLC
(845) 926-6400
15 in this area
88 Total Sales
Map
Source: OneKey® MLS
MLS Number: KEY4828970
APN: 334800-054-000-0001-074.100-0000
- 152 Fox Hill Run
- 54 Fox Hill Run
- 84 Kings Rd
- 128 Brittany Terrace Unit 128
- 121 Brittany Terrace Unit 121
- 4 Vascello Rd
- 49 Lakeside Dr
- 2 Sean Ct
- 515 Toleman Rd
- 1103 Little Britain Rd
- 2 Elizabeth Ln
- 12 Hill Rd
- Lot 1 Bethlehem Rd
- Lot 6 Bethlehem Rd
- Lot 7 Bethlehem Rd
- 423 Jackson Ave
- 29 Lakeside Dr
- 38 Panorama Dr
- 395 Toleman Rd
- 17 Panorama Dr
