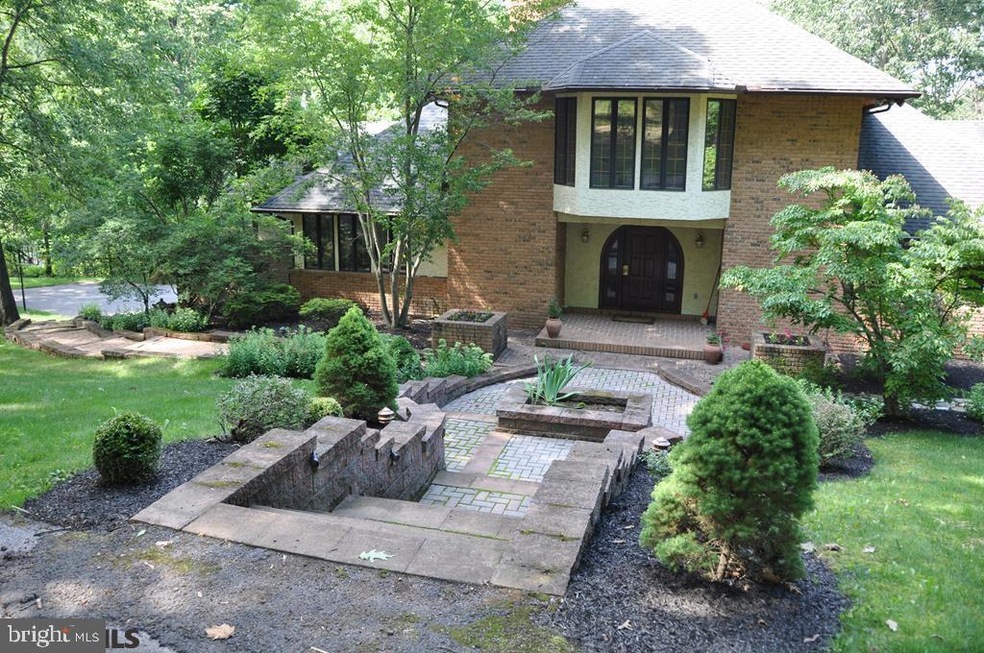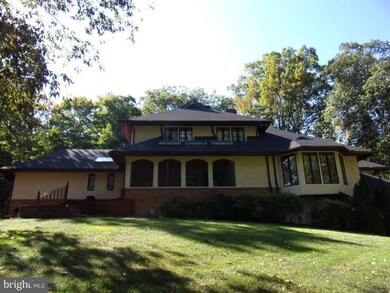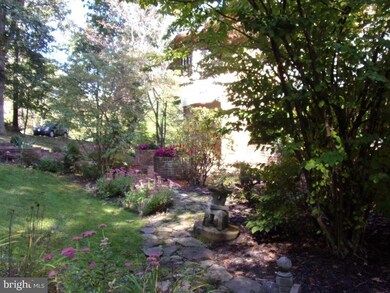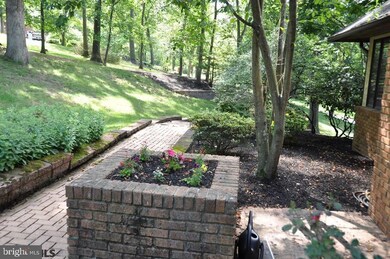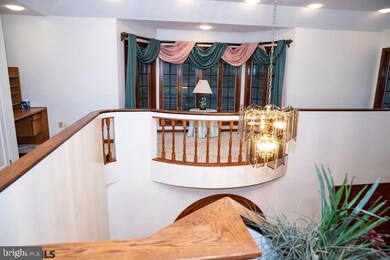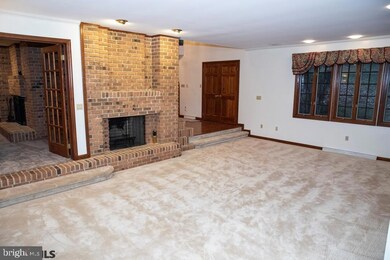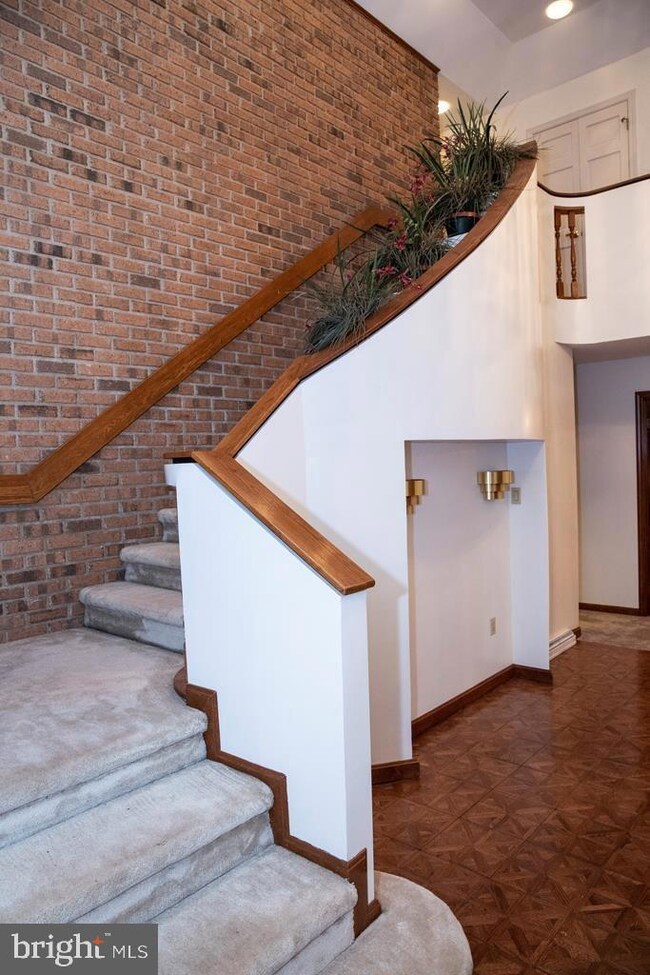
1 Pine Ln Lewistown, PA 17044
Estimated Value: $290,000 - $508,000
Highlights
- Deck
- Traditional Architecture
- Whirlpool Bathtub
- Wooded Lot
- Wood Flooring
- 3 Fireplaces
About This Home
As of April 2020Custom built brick 1 1/2 story home. Features four bedrooms, four bathroom, formal living and family with fireplaces. There is a first floor master suite with walk in closet, 2 additional closets, makeup vanity and fireplace. First floor laundry room, custom kitchen with granite countertops, large center island, with a bay window eat in area. Two bedrooms on second floor with private bathroom and walk in closets.
Last Agent to Sell the Property
Gold Key Real Estate & Appraising Listed on: 10/21/2019
Home Details
Home Type
- Single Family
Year Built
- Built in 1987
Lot Details
- 2.33 Acre Lot
- Wooded Lot
Parking
- 2 Car Attached Garage
Home Design
- Traditional Architecture
- Brick Exterior Construction
- Shingle Roof
Interior Spaces
- Property has 1.5 Levels
- Wet Bar
- Sound System
- Skylights
- 3 Fireplaces
- Wood Burning Fireplace
- Gas Fireplace
- Entrance Foyer
- Family Room
- Living Room
- Dining Room
- Wood Flooring
- Home Security System
- Eat-In Kitchen
Bedrooms and Bathrooms
- 4 Bedrooms
- En-Suite Primary Bedroom
- 4 Full Bathrooms
- Whirlpool Bathtub
Basement
- Partial Basement
- Crawl Space
Outdoor Features
- Deck
- Patio
- Porch
Utilities
- Forced Air Heating and Cooling System
- Heating System Uses Oil
Community Details
- No Home Owners Association
- South Hills Subdivision
Ownership History
Purchase Details
Similar Home in Lewistown, PA
Home Values in the Area
Average Home Value in this Area
Purchase History
| Date | Buyer | Sale Price | Title Company |
|---|---|---|---|
| Ridings Edward H | $18,000 | -- |
Property History
| Date | Event | Price | Change | Sq Ft Price |
|---|---|---|---|---|
| 04/08/2020 04/08/20 | Sold | $325,000 | 0.0% | $81 / Sq Ft |
| 04/08/2020 04/08/20 | Sold | $325,000 | 0.0% | $81 / Sq Ft |
| 02/05/2020 02/05/20 | Pending | -- | -- | -- |
| 02/05/2020 02/05/20 | Pending | -- | -- | -- |
| 10/21/2019 10/21/19 | For Sale | $325,000 | 0.0% | $81 / Sq Ft |
| 09/24/2019 09/24/19 | For Sale | $325,000 | -- | $81 / Sq Ft |
Tax History Compared to Growth
Tax History
| Year | Tax Paid | Tax Assessment Tax Assessment Total Assessment is a certain percentage of the fair market value that is determined by local assessors to be the total taxable value of land and additions on the property. | Land | Improvement |
|---|---|---|---|---|
| 2025 | $9,285 | $154,800 | $35,000 | $119,800 |
| 2023 | $9,285 | $154,800 | $35,000 | $119,800 |
| 2022 | $9,285 | $154,800 | $35,000 | $119,800 |
| 2021 | $9,285 | $154,800 | $35,000 | $119,800 |
| 2020 | $9,109 | $154,800 | $35,000 | $119,800 |
| 2019 | $7,689 | $152,500 | $35,000 | $117,500 |
| 2018 | $8,905 | $152,500 | $35,000 | $117,500 |
| 2017 | $8,905 | $152,500 | $35,000 | $117,500 |
| 2016 | $8,638 | $152,500 | $35,000 | $117,500 |
| 2015 | -- | $152,500 | $35,000 | $117,500 |
| 2012 | -- | $152,500 | $35,000 | $117,500 |
Agents Affiliated with this Home
-
Debbie Himes
D
Seller's Agent in 2020
Debbie Himes
Gold Key Real Estate & Appraising
(717) 242-9151
11 Total Sales
-
Teri Smith
T
Buyer's Agent in 2020
Teri Smith
Smeltz and Aumiller Real Estate, LLC.
(717) 248-2122
37 Total Sales
Map
Source: Bright MLS
MLS Number: PAMF2012584
APN: 16-11-0445-000
- 227 Jacks Creek Ln
- 227 Jacks Creek Rd
- 6 Shady Ln
- 69 Geisinger Ln
- 212 Lombardy Cir
- 11 Edgewood Place
- 503 Lindbergh Way
- 517 S Wayne St
- 208 & 210 S Spruce St
- 549 Fairview Ave
- 502 S Wayne St
- 402 S Main St
- 3 Shaw Ave
- 61 Chestnut St
- 313 S Main St
- 428 S Wayne St
- 501 E Walnut St
- 17 Logan St Unit 19
- 119 S Walnut St
- 17-19 Logan St
