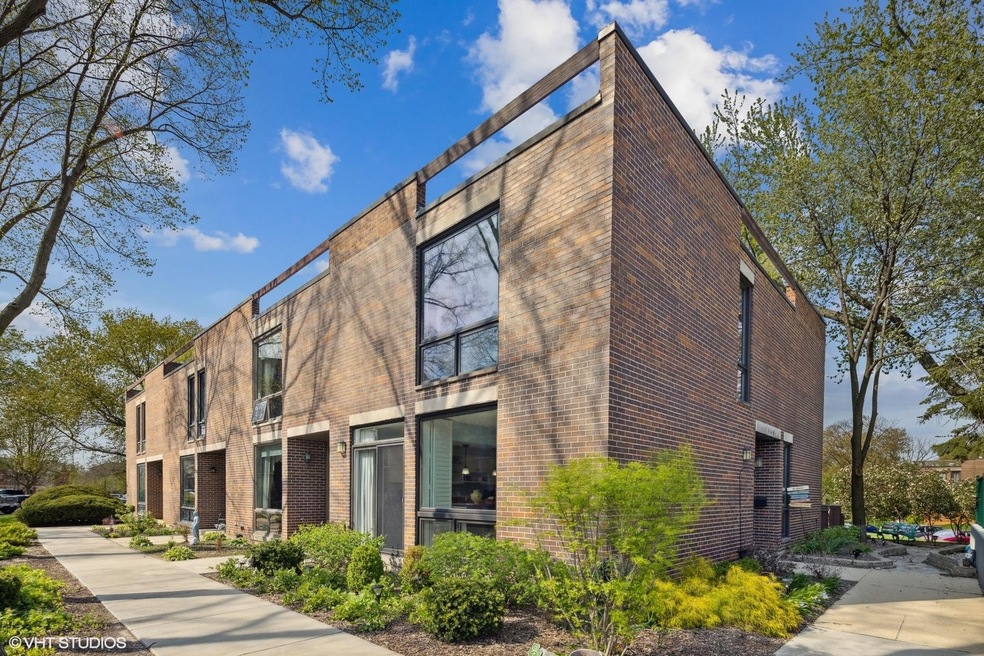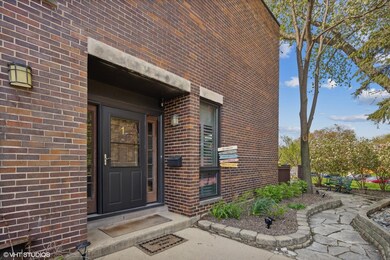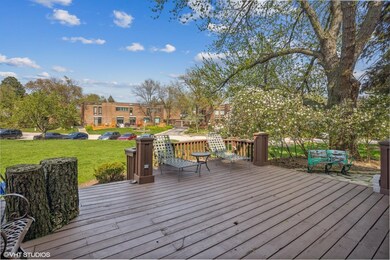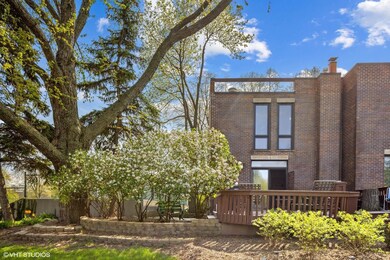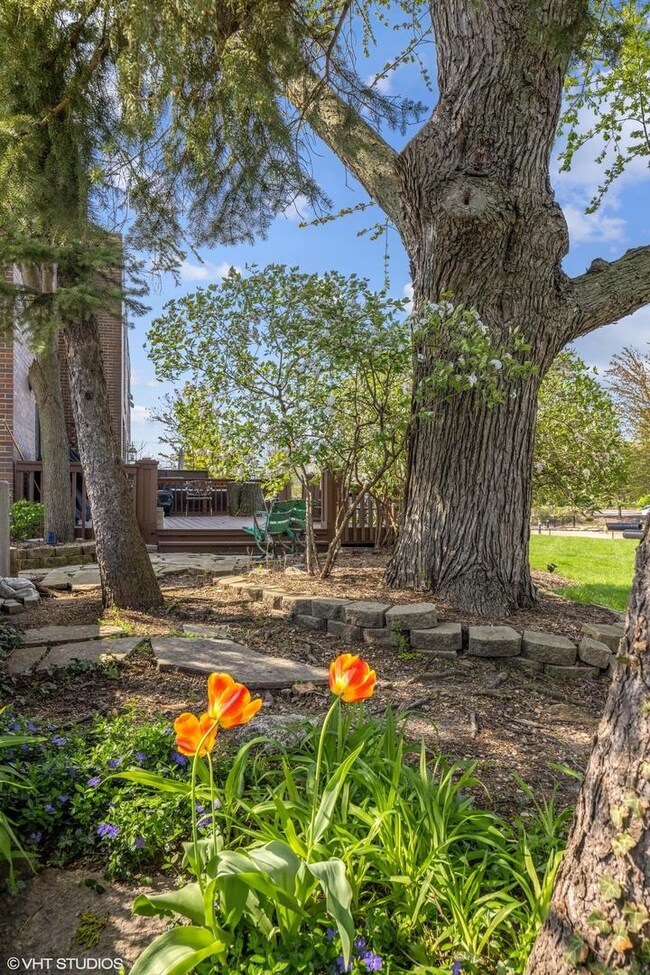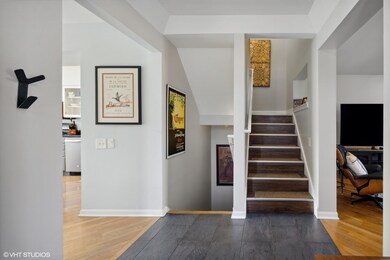
1 Pine Tree Ct Elmhurst, IL 60126
Highlights
- Fitness Center
- Landscaped Professionally
- Recreation Room
- Stella May Swartz Elementary School Rated A-
- Deck
- Wood Flooring
About This Home
As of June 2022Spectacular End-Unit Townhome with 3 bedrooms and 2.5 baths! Amazing tree/landscape views for 1st & 2nd floors. Truly unique setting with lots of privacy & green space. Beautiful hardwood floors on main level. Two levels of living space with finished basement. Fireplace. Oversized kitchen island for seating & table space, stainless appliances & large floor to ceiling windows. Family room with fireplace and sliders to the deck. Oversized Master bedroom suite with room for your desk, private bath & walk-in closet. Hall bath & 2 spacious bedrooms. Finished rec room, exercise/storage room & laundry room Large deck. HVAC under 5 years old. HWH & appliances 2014. Enjoy 2 pools, tennis court, dog runs or club house. Close to major shopping and highways. Lots of immediate parking. This Private Atrium townhome is across from the condo building away from the congestion!- unique location.
Last Agent to Sell the Property
@properties Christie's International Real Estate License #475127707 Listed on: 05/10/2022

Last Buyer's Agent
David Fidanza
Compass License #471005434

Townhouse Details
Home Type
- Townhome
Est. Annual Taxes
- $5,166
Year Built
- Built in 1976
Lot Details
- End Unit
- Landscaped Professionally
HOA Fees
- $400 Monthly HOA Fees
Home Design
- Brick Exterior Construction
- Concrete Perimeter Foundation
Interior Spaces
- 1,724 Sq Ft Home
- 2-Story Property
- Gas Log Fireplace
- Living Room with Fireplace
- Formal Dining Room
- Recreation Room
- Lower Floor Utility Room
- Laundry Room
- Home Gym
- Wood Flooring
- Finished Basement
- Basement Fills Entire Space Under The House
Bedrooms and Bathrooms
- 3 Bedrooms
- 3 Potential Bedrooms
Home Security
Parking
- Uncovered Parking
- On-Site Parking
- Unassigned Parking
Outdoor Features
- Deck
Schools
- Salt Creek Elementary School
- John E Albright Middle School
- Willowbrook High School
Utilities
- Forced Air Heating and Cooling System
- Heating System Uses Natural Gas
- Lake Michigan Water
Community Details
Overview
- Association fees include parking, clubhouse, exercise facilities, pool, exterior maintenance, lawn care, snow removal
- 4 Units
- Lea Marcou Association, Phone Number (847) 490-3833
- Atrium Subdivision
- Property managed by Vanguard Management
Amenities
- Sundeck
- Common Area
- Sauna
- Party Room
Recreation
- Tennis Courts
- Fitness Center
- Community Indoor Pool
Pet Policy
- Dogs and Cats Allowed
Security
- Storm Screens
Ownership History
Purchase Details
Home Financials for this Owner
Home Financials are based on the most recent Mortgage that was taken out on this home.Purchase Details
Home Financials for this Owner
Home Financials are based on the most recent Mortgage that was taken out on this home.Purchase Details
Home Financials for this Owner
Home Financials are based on the most recent Mortgage that was taken out on this home.Purchase Details
Purchase Details
Home Financials for this Owner
Home Financials are based on the most recent Mortgage that was taken out on this home.Purchase Details
Purchase Details
Home Financials for this Owner
Home Financials are based on the most recent Mortgage that was taken out on this home.Purchase Details
Similar Home in the area
Home Values in the Area
Average Home Value in this Area
Purchase History
| Date | Type | Sale Price | Title Company |
|---|---|---|---|
| Warranty Deed | $355,000 | Galanopoulos & Galgan | |
| Warranty Deed | $245,000 | Chicago Title Insurance Co | |
| Special Warranty Deed | $170,000 | Attorneys Title Guaranty Fun | |
| Sheriffs Deed | -- | None Available | |
| Deed | $327,000 | Ctic | |
| Warranty Deed | $233,000 | Ctic | |
| Warranty Deed | $185,000 | -- | |
| Warranty Deed | -- | -- |
Mortgage History
| Date | Status | Loan Amount | Loan Type |
|---|---|---|---|
| Open | $318,250 | New Conventional | |
| Previous Owner | $189,000 | Adjustable Rate Mortgage/ARM | |
| Previous Owner | $196,000 | Adjustable Rate Mortgage/ARM | |
| Previous Owner | $261,600 | Purchase Money Mortgage | |
| Previous Owner | $32,700 | Stand Alone Second | |
| Previous Owner | $175,650 | Purchase Money Mortgage |
Property History
| Date | Event | Price | Change | Sq Ft Price |
|---|---|---|---|---|
| 06/15/2022 06/15/22 | Sold | $355,000 | +4.4% | $206 / Sq Ft |
| 05/14/2022 05/14/22 | Pending | -- | -- | -- |
| 05/10/2022 05/10/22 | For Sale | $339,900 | +38.7% | $197 / Sq Ft |
| 02/18/2014 02/18/14 | Sold | $245,000 | -10.9% | $143 / Sq Ft |
| 12/13/2013 12/13/13 | Pending | -- | -- | -- |
| 11/06/2013 11/06/13 | For Sale | $275,000 | +61.8% | $161 / Sq Ft |
| 08/27/2013 08/27/13 | Sold | $170,000 | +23.2% | $99 / Sq Ft |
| 07/30/2013 07/30/13 | Pending | -- | -- | -- |
| 07/11/2013 07/11/13 | For Sale | $138,000 | -- | $81 / Sq Ft |
Tax History Compared to Growth
Tax History
| Year | Tax Paid | Tax Assessment Tax Assessment Total Assessment is a certain percentage of the fair market value that is determined by local assessors to be the total taxable value of land and additions on the property. | Land | Improvement |
|---|---|---|---|---|
| 2023 | $5,245 | $111,950 | $11,200 | $100,750 |
| 2022 | $5,077 | $108,310 | $10,880 | $97,430 |
| 2021 | $5,166 | $105,620 | $10,610 | $95,010 |
| 2020 | $5,110 | $103,310 | $10,380 | $92,930 |
| 2019 | $4,907 | $98,220 | $9,870 | $88,350 |
| 2018 | $4,292 | $84,520 | $8,490 | $76,030 |
| 2017 | $3,844 | $73,890 | $7,420 | $66,470 |
| 2016 | $3,614 | $69,610 | $6,990 | $62,620 |
| 2015 | $3,553 | $64,850 | $6,510 | $58,340 |
| 2014 | $3,121 | $55,280 | $5,550 | $49,730 |
| 2013 | $3,091 | $56,060 | $5,630 | $50,430 |
Agents Affiliated with this Home
-

Seller's Agent in 2022
Tim Schiller
@ Properties
(630) 992-0582
519 in this area
1,012 Total Sales
-

Seller Co-Listing Agent in 2022
Amy Schiller
@ Properties
(630) 814-4065
115 in this area
122 Total Sales
-

Buyer's Agent in 2022
David Fidanza
Compass
(630) 442-2464
25 in this area
145 Total Sales
-
S
Seller's Agent in 2014
Susan Fito
Charles Rutenberg Realty of IL
(312) 804-8788
5 Total Sales
-

Buyer's Agent in 2014
Karen Fedyk
Baird Warner
(630) 781-9969
1 in this area
37 Total Sales
-
S
Seller's Agent in 2013
Susanne Lenz-Cassara
RCI Real Estate Group
Map
Source: Midwest Real Estate Data (MRED)
MLS Number: 11399725
APN: 06-14-409-052
- 14 Birch Tree Ct
- 1S055 Spring Rd Unit 2B
- 1S095 Spring Rd Unit 1D
- 110 W Butterfield Rd Unit 405S
- 110 W Butterfield Rd Unit 314S
- 110 W Butterfield Rd Unit 503S
- 205 Timber Trail Dr
- 1S150 Spring Rd Unit 5F
- 406 W Avery St
- 421 W Verret St
- 936 S Mitchell Ave
- 5 Oak Brook Club Dr Unit N305
- 5 Oak Brook Club Dr Unit N303
- 957 S Hillside Ave
- 3 Oak Brook Club Dr Unit E305
- 473 W Verret St
- 2 Oak Brook Club Dr Unit B207
- 1 Oak Brook Club Dr Unit A307
- 895 S Parkside Ave
- 493 W Avery St
