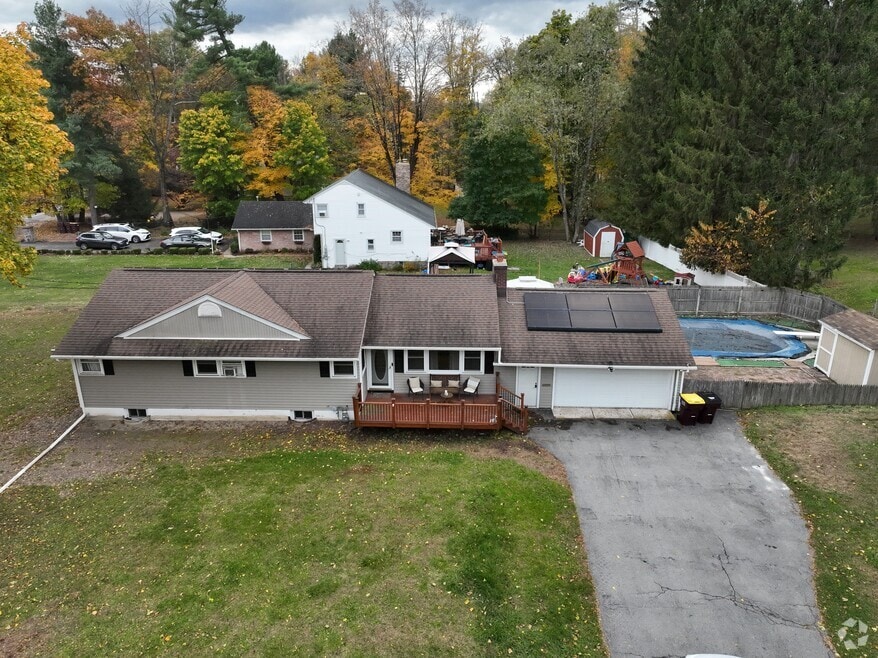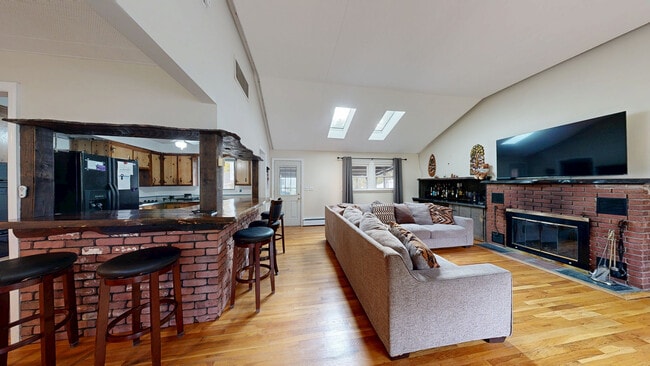
1 Pinecrest Warwick, NY 10990
Estimated payment $3,377/month
Highlights
- Hot Property
- In Ground Pool
- Deck
- Warwick Valley Middle School Rated A-
- Open Floorplan
- Property is near public transit
About This Home
Location truly matters, and this charming 3-bedroom, 2 bath ranch is perfectly situated on a quiet cul-de-sac in the Village of Warwick. Step inside to a warm and inviting living room featuring a cozy fireplace and wet bar—ideal for relaxing after a long day or entertaining. The spacious kitchen and dining area offer plenty of room for gatherings, while just down the hall, the generous primary suite boasts a full ensuite bath and two additional bedrooms.
Additional highlights include an attached two-car garage, a large driveway, and a finished basement with a versatile 936 sq. foot recreation room, additional storage, a laundry area, and an office/exercise or storage area —ready for you to customize to your needs.
The private backyard oasis awaits, complete with a level, fenced-in yard, 2 level deck, patio, and an 18x36’ inground saltwater pool—perfect for summer fun, barbeques and outdoor entertaining.
Enjoy the convenience of walking downtown to the Village parks, playgrounds, restaurants, and shops. Explore the area’s many attractions, including local wineries, breweries, live music venues, orchards, seasonal fruit picking, the world-famous Warwick Applefest, farmers markets, and scenic hiking along the Appalachian Trail. Easy access to major highways, bus/train stations and an easy commute to the NY Metropolitan area.
This home offers the perfect blend of comfort, convenience, and community—don’t miss the opportunity to make it yours.
Listing Agent
Exit Realty Connections Brokerage Phone: 845-298-6034 License #10401278776 Listed on: 09/23/2025

Home Details
Home Type
- Single Family
Est. Annual Taxes
- $9,755
Year Built
- Built in 1955
Lot Details
- 0.46 Acre Lot
- Cul-De-Sac
- Wood Fence
- Landscaped
- Corner Lot
- Paved or Partially Paved Lot
- Level Lot
- Cleared Lot
- Garden
- Back Yard Fenced and Front Yard
Parking
- 2 Car Garage
- Driveway
- Off-Street Parking
Home Design
- 2-Story Property
- Vinyl Siding
Interior Spaces
- 1,288 Sq Ft Home
- Open Floorplan
- Dry Bar
- Ceiling Fan
- Skylights
- Wood Burning Fireplace
- Living Room with Fireplace
- Storage
- Attic Fan
Kitchen
- Galley Kitchen
- Gas Oven
- Electric Cooktop
- Kitchen Island
Flooring
- Wood
- Tile
- Vinyl
Bedrooms and Bathrooms
- 3 Bedrooms
- Main Floor Bedroom
- En-Suite Primary Bedroom
- Bathroom on Main Level
- 2 Full Bathrooms
Laundry
- Dryer
- Washer
Partially Finished Basement
- Walk-Out Basement
- Laundry in Basement
- Basement Storage
Home Security
- Video Cameras
- Fire and Smoke Detector
Eco-Friendly Details
- Solar Heating System
Pool
- In Ground Pool
- Saltwater Pool
Outdoor Features
- Deck
- Covered Patio or Porch
- Exterior Lighting
- Shed
- Private Mailbox
Location
- Property is near public transit
- Property is near schools
- Property is near shops
Schools
- Park Avenue Elementary School
- Warwick Valley Middle School
- Warwick Valley High School
Utilities
- Cooling System Mounted To A Wall/Window
- Forced Air Heating System
- Heating System Uses Natural Gas
- Natural Gas Connected
- Tankless Water Heater
Listing and Financial Details
- Legal Lot and Block 12 / 1
- Assessor Parcel Number 335405-204-000-0001-012.000-0000
Map
Home Values in the Area
Average Home Value in this Area
Tax History
| Year | Tax Paid | Tax Assessment Tax Assessment Total Assessment is a certain percentage of the fair market value that is determined by local assessors to be the total taxable value of land and additions on the property. | Land | Improvement |
|---|---|---|---|---|
| 2024 | $9,804 | $35,000 | $13,100 | $21,900 |
| 2023 | $9,804 | $35,000 | $13,100 | $21,900 |
| 2022 | $9,122 | $34,400 | $13,100 | $21,300 |
| 2021 | $9,502 | $34,400 | $13,100 | $21,300 |
| 2020 | $8,669 | $34,400 | $13,100 | $21,300 |
| 2019 | $8,084 | $34,400 | $13,100 | $21,300 |
| 2018 | $8,084 | $34,400 | $13,100 | $21,300 |
| 2017 | $7,841 | $34,400 | $13,100 | $21,300 |
| 2016 | $7,714 | $34,400 | $13,100 | $21,300 |
| 2015 | -- | $34,400 | $13,100 | $21,300 |
| 2014 | -- | $34,400 | $13,100 | $21,300 |
Property History
| Date | Event | Price | List to Sale | Price per Sq Ft | Prior Sale |
|---|---|---|---|---|---|
| 10/14/2025 10/14/25 | Price Changed | $489,000 | -2.0% | $380 / Sq Ft | |
| 09/23/2025 09/23/25 | For Sale | $499,000 | +34.9% | $387 / Sq Ft | |
| 04/20/2023 04/20/23 | Sold | $370,000 | -7.3% | $287 / Sq Ft | View Prior Sale |
| 12/29/2022 12/29/22 | Pending | -- | -- | -- | |
| 10/26/2022 10/26/22 | For Sale | $399,000 | -- | $310 / Sq Ft |
Purchase History
| Date | Type | Sale Price | Title Company |
|---|---|---|---|
| Deed | $400,000 | None Available |
Mortgage History
| Date | Status | Loan Amount | Loan Type |
|---|---|---|---|
| Open | $400,000 | Purchase Money Mortgage |
About the Listing Agent

I'm an expert real estate agent with Exit Realty Connections in Wappingers Falls, NY and the nearby area, providing home-buyers and sellers with professional, responsive and attentive real estate services. Want an agent who'll really listen to what you want in a home? Need an agent who knows how to effectively market your home so it sells? Give me a call! I'm eager to help and would love to talk to you.
Kathy's Other Listings
Source: OneKey® MLS
MLS Number: 914313
APN: 335405-204-000-0001-012.000-0000
- 49 Maple Ave
- 63 Colonial Ave
- 39 Woodside Dr
- 42 Colonial Ave
- 56 Maple Ave
- 26 Laura Ln
- 3 Fairview Dr
- 26 High St
- 25 Sandfort Ln
- 30 N Lynn St
- 61 Wheeler Ave
- 15 Cropsey St Unit 15-3A
- 90 Forester Ave
- 11 Aske St
- 18 Bridges St
- 2 Sly St
- 10 Howe St
- 0 State Route 94 S Unit KEY829812
- 47 Weathervane Way
- 81 Pine Island Turnpike
- 43 Wheeler Ave Unit B
- 43 Wheeler Ave Unit A
- 31 Main St Unit PH
- 13 Spring St Unit 2a
- 13 Spring St Unit 2B
- 6 Cottage St Unit 2
- 18 North St
- 36 South St Unit 38
- 75 Forester Ave Unit 118
- 26 Oakland Ave Unit 2R
- 126 West St
- 32 Oakland Ave Unit 3
- 35 Oakland Ave
- 29 the Rise
- 25 Hathorn Rd Unit 2
- 94 Jessup Rd Unit 2
- 9 Miriam Dr
- 10 Clearview Ln
- 160 Union Corners Rd Unit C
- 45 Big Island Rd






