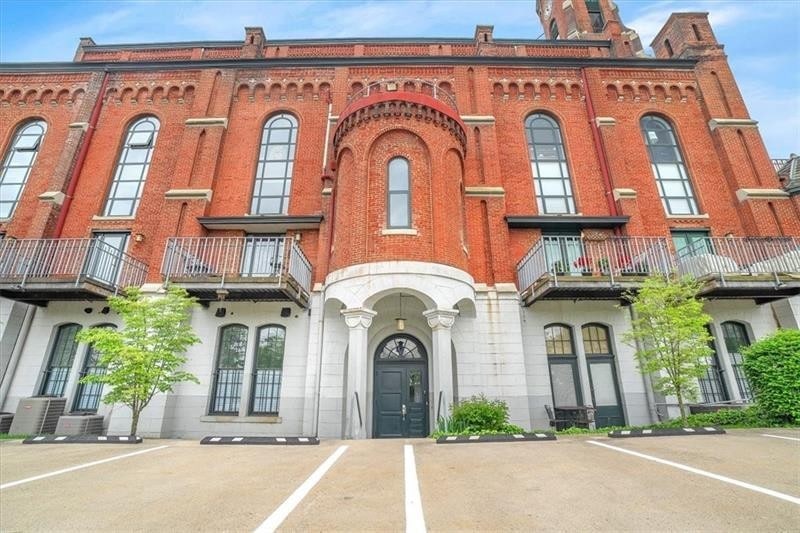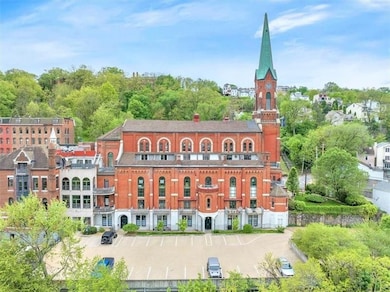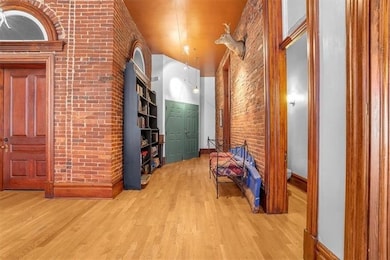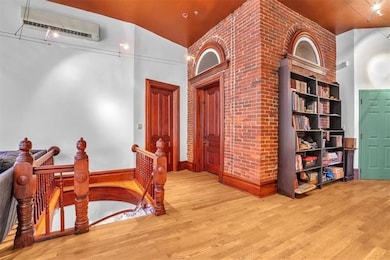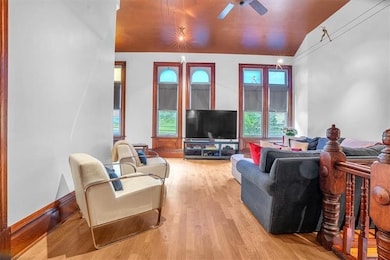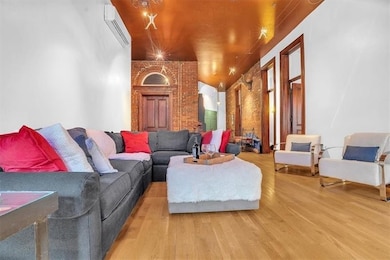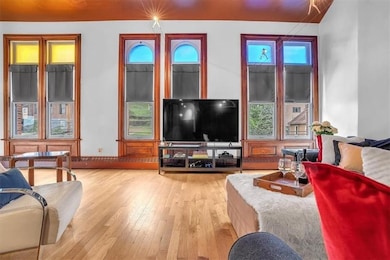1 Pius St Unit B1 Pittsburgh, PA 15203
South Side Slopes NeighborhoodEstimated payment $3,717/month
Highlights
- Wood Flooring
- Cooling System Mounted In Outer Wall Opening
- Hot Water Heating System
- Victorian Architecture
- Public Transportation
- 3-minute walk to Winter Park
About This Home
Experience architectural charm and modern comfort in this one-of-a-kind condo in the historic Angel’s Arms. Spanning three levels, this residence features a loft-style multi-purpose space, two main-floor bedrooms (one with a steam shower, one with a wood-burning fireplace), and a private lower-level suite with a full bath, Jacuzzi tub, and the original church safe. A stunning spiral staircase connects each level, and a separate entrance on Pius St. offers added flexibility.
Enjoy a fully equipped kitchen with a professional-grade convection oven, large windows for abundant natural light, and thoughtful upgrades including a brand-new boiler, 3 Fijitsco AC units, and in-unit laundry. Includes parking, shared courtyard with pond, and rooftop views.
Located minutes from Downtown, major hospitals, stadiums, and universities, this home offers both tranquility and urban convenience.
A rare blend of history, space, and style—schedule your tour today!
Property Details
Home Type
- Condominium
Est. Annual Taxes
- $8,801
Year Built
- Built in 1861
HOA Fees
- $440 Monthly HOA Fees
Home Design
- Victorian Architecture
- Brick Exterior Construction
Interior Spaces
- 2,445 Sq Ft Home
- Wood Burning Fireplace
Kitchen
- Convection Oven
- Stove
- Cooktop
- Microwave
- Dishwasher
- Disposal
Flooring
- Wood
- Ceramic Tile
Bedrooms and Bathrooms
- 3 Bedrooms
Laundry
- Dryer
- Washer
Parking
- 1 Parking Space
- Covered Parking
- Off-Street Parking
Utilities
- Cooling System Mounted In Outer Wall Opening
- Heating System Uses Gas
- Hot Water Heating System
Community Details
Overview
- Angel Arms Subdivision
Amenities
- Public Transportation
Map
Home Values in the Area
Average Home Value in this Area
Tax History
| Year | Tax Paid | Tax Assessment Tax Assessment Total Assessment is a certain percentage of the fair market value that is determined by local assessors to be the total taxable value of land and additions on the property. | Land | Improvement |
|---|---|---|---|---|
| 2023 | $8,801 | $382,000 | $0 | $382,000 |
| 2022 | $8,687 | $382,000 | $0 | $382,000 |
| 2021 | $1,807 | $382,000 | $0 | $382,000 |
| 2020 | $8,645 | $382,000 | $0 | $382,000 |
| 2019 | $6,841 | $382,000 | $0 | $382,000 |
| 2018 | $6,841 | $382,000 | $0 | $382,000 |
| 2017 | $8,645 | $382,000 | $0 | $382,000 |
| 2016 | $1,807 | $382,000 | $0 | $382,000 |
| 2015 | $1,807 | $382,000 | $0 | $382,000 |
| 2014 | $8,454 | $382,000 | $0 | $382,000 |
Property History
| Date | Event | Price | List to Sale | Price per Sq Ft |
|---|---|---|---|---|
| 05/01/2025 05/01/25 | For Sale | $485,000 | -- | $198 / Sq Ft |
Purchase History
| Date | Type | Sale Price | Title Company |
|---|---|---|---|
| Warranty Deed | $171,000 | -- | |
| Deed | $150,000 | -- |
Mortgage History
| Date | Status | Loan Amount | Loan Type |
|---|---|---|---|
| Previous Owner | $120,000 | New Conventional |
Source: West Penn Multi-List
MLS Number: 1699237
APN: 3-S-218-B1
- 150 S 15th St
- 180 S 17th St Unit 2
- 147 S 16th St Unit 1
- 39 Welsh Way
- 111 S 12th St
- 1401 Sarah St Unit 2
- 123 S 16th St
- 126 S 11th St
- 121 S 16th St Unit 2
- 108 S 11th St
- 1909 Baldauf St
- 168 S 19th St
- 1819 Harcum Way
- 1810 Larkins Way
- 1611 E Carson St
- 94 S 18th St Unit 2
- 68 S 11th St Unit 3
- 1109 E Carson St
- 1109 E Carson St
- 1109 E Carson St
