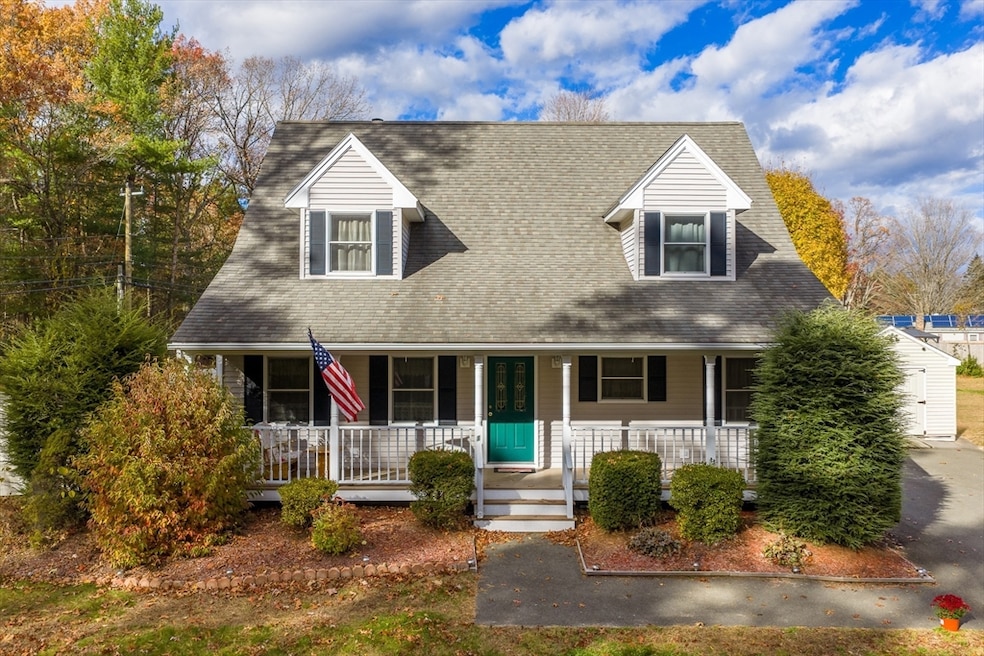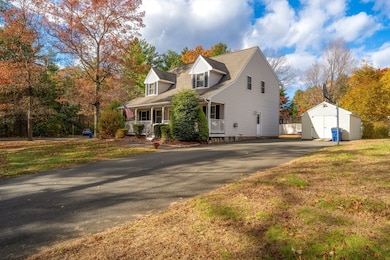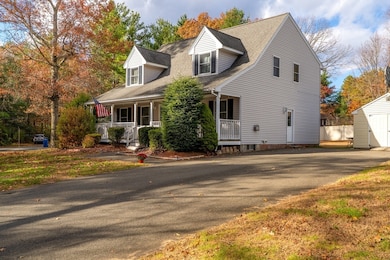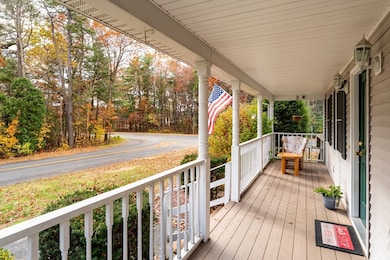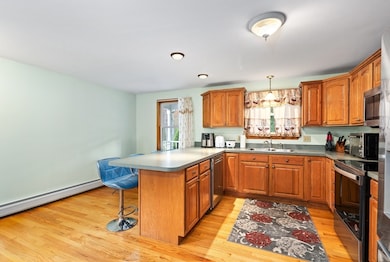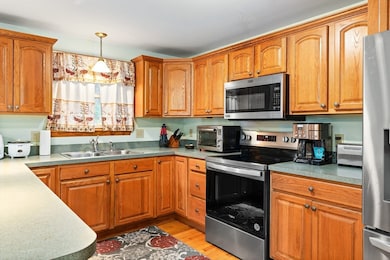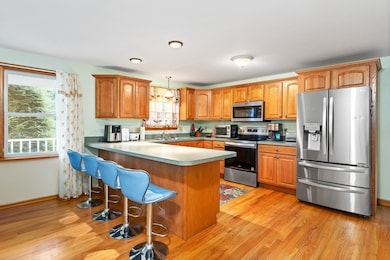1 Plain St Easthampton, MA 01027
Estimated payment $3,444/month
Highlights
- Cape Cod Architecture
- Corner Lot
- Porch
- Wood Flooring
- No HOA
- Double Vanity
About This Home
Spacious and well-maintained 7-room, 4-bedroom, 3-bath Cape conveniently located in desirable Easthampton. The large eat-in kitchen features newer appliances and leads to a separate formal dining room. A large living room, first-floor bedroom, and full bath with convenient laundry complete the first floor. The second floor features three bedrooms including a primary suite with private bath and walk-in closet. The partially finished basement adds extra living space. Meticulously maintained with beautiful hardwood floors. Recent updates include a newer boiler and hot water tank (2020, APO). Enjoy a charming front porch, a flat, partially fenced yard, and a convenient location close to area amenities.
Home Details
Home Type
- Single Family
Est. Annual Taxes
- $6,839
Year Built
- Built in 1969
Lot Details
- 0.28 Acre Lot
- Corner Lot
- Property is zoned R40
Home Design
- 2,065 Sq Ft Home
- Cape Cod Architecture
- Shingle Roof
- Concrete Perimeter Foundation
Kitchen
- Range
- Dishwasher
Flooring
- Wood
- Tile
Bedrooms and Bathrooms
- 4 Bedrooms
- Primary bedroom located on second floor
- Walk-In Closet
- 3 Full Bathrooms
- Double Vanity
Laundry
- Laundry on main level
Parking
- 4 Car Parking Spaces
- Driveway
- Open Parking
- Off-Street Parking
Outdoor Features
- Outdoor Storage
- Porch
Schools
- Mountain View Elementary And Middle School
- EHS High School
Utilities
- No Cooling
- Heating System Uses Oil
- Baseboard Heating
- Water Heater
Additional Features
- Partially Finished Basement
Community Details
- No Home Owners Association
Listing and Financial Details
- Tax Block 00019
- Assessor Parcel Number 3030880
Map
Home Values in the Area
Average Home Value in this Area
Tax History
| Year | Tax Paid | Tax Assessment Tax Assessment Total Assessment is a certain percentage of the fair market value that is determined by local assessors to be the total taxable value of land and additions on the property. | Land | Improvement |
|---|---|---|---|---|
| 2025 | $6,839 | $500,300 | $107,500 | $392,800 |
| 2024 | $6,604 | $487,000 | $104,300 | $382,700 |
| 2023 | $4,861 | $331,800 | $82,200 | $249,600 |
| 2022 | $5,485 | $331,800 | $82,200 | $249,600 |
| 2021 | $6,085 | $346,900 | $82,200 | $264,700 |
| 2020 | $5,893 | $331,800 | $82,200 | $249,600 |
| 2019 | $4,973 | $321,700 | $82,200 | $239,500 |
| 2018 | $4,784 | $299,000 | $77,500 | $221,500 |
| 2017 | $4,675 | $288,400 | $74,600 | $213,800 |
| 2016 | $4,537 | $291,000 | $74,600 | $216,400 |
| 2015 | $4,409 | $291,000 | $74,600 | $216,400 |
Property History
| Date | Event | Price | List to Sale | Price per Sq Ft | Prior Sale |
|---|---|---|---|---|---|
| 11/06/2025 11/06/25 | For Sale | $550,000 | +77.4% | $266 / Sq Ft | |
| 11/27/2019 11/27/19 | Sold | $310,000 | -11.4% | $150 / Sq Ft | View Prior Sale |
| 11/23/2019 11/23/19 | Price Changed | $349,900 | +6.1% | $169 / Sq Ft | |
| 11/07/2019 11/07/19 | Pending | -- | -- | -- | |
| 10/20/2019 10/20/19 | Price Changed | $329,900 | -7.0% | $160 / Sq Ft | |
| 09/19/2019 09/19/19 | For Sale | $354,900 | -- | $172 / Sq Ft |
Purchase History
| Date | Type | Sale Price | Title Company |
|---|---|---|---|
| Not Resolvable | $310,000 | -- | |
| Deed | $107,500 | -- |
Mortgage History
| Date | Status | Loan Amount | Loan Type |
|---|---|---|---|
| Previous Owner | $268,000 | No Value Available | |
| Previous Owner | $86,500 | No Value Available | |
| Previous Owner | $38,200 | No Value Available |
Source: MLS Property Information Network (MLS PIN)
MLS Number: 73452238
APN: EHAM-000172-000019
- 95 Gunn Rd
- 36 Line St
- 16 Bayberry Dr
- 245 Park St
- 4 Laurel Dr
- 59 Campbell Dr
- 6 S St & Abutting Lots
- 38 College Hwy
- 41 South St Unit 11
- 385 Main St
- 12 Golden Cir
- 10 Golden Cir
- 7 Western View Rd
- M143 &152 Glendale St
- Lot 3R Pomeroy Meadow Rd
- 78 Holyoke St
- 36 County Rd
- 72 Glendale Rd
- 19 Nicols Way Unit 19
- 0 Glendale Rd
- 359 Main St
- 134 College Hwy
- 72 Holyoke St
- 62 Maple St Unit Upper Level in Duplex
- 33B Parsons St Unit B
- 52 Valley Rd
- 107 Ferry St
- 52 Fairfield Ave
- 60 Nonotuck St
- 271-273 Pleasant St Unit 271
- 5 Park View Terrace Unit 1L
- 5 Park View Terrace Unit 1L
- 1159 Dwight St Unit O
- 37 O'Connor Ave Unit 2L
- 173 Riverboat Village Rd
- 676 Hampden St
- 37 Clinton Ave Unit 5R
- 37 Clinton Ave Unit 3R
- 74 Linden St Unit 2nd Floor
- 193 Beech St Unit 193
