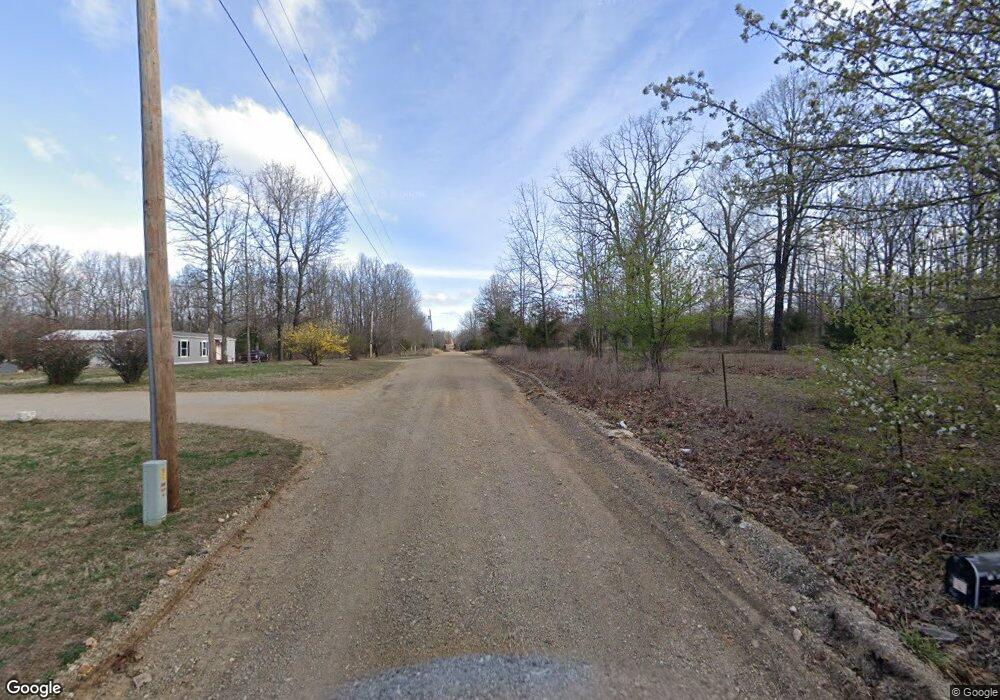1 Pleasant Run Rd Mammoth Spring, AR 72554
4
Beds
4
Baths
8,500
Sq Ft
2,260
Acres
About This Home
This home is located at 1 Pleasant Run Rd, Mammoth Spring, AR 72554. 1 Pleasant Run Rd is a home located in Sharp County with nearby schools including Mammoth Spring Elementary School and Mammoth Spring High School.
Create a Home Valuation Report for This Property
The Home Valuation Report is an in-depth analysis detailing your home's value as well as a comparison with similar homes in the area
Home Values in the Area
Average Home Value in this Area
Tax History Compared to Growth
Map
Nearby Homes
- 0 McFarr Trail
- 2215 Ar Hwy 175
- Tbd East Wirth Rd Unit LotWP001
- 64 Traw Ln
- 81 Union Hill Rd
- 804 Banks Rd
- 281 Stateline Rd
- 0 Fire Tower Rd Unit 24672872
- 0 Moonlight Rd Unit 25017074
- Tbd Upper Janes Creek Rd Unit LotWP001
- TDB Upper Janes Creek Raod
- 649 Needle's Eye Trail
- 16770 Missouri 142
- 1676 Moonlight Rd
- 768 Rocky Hill Trail
- 000 Marriott Rd
- 0 Oregon County 142 255
- 185 Timber Valley Rd
- 167 & 185 Timber Valley Rd
- 167 Timber Valley Rd
