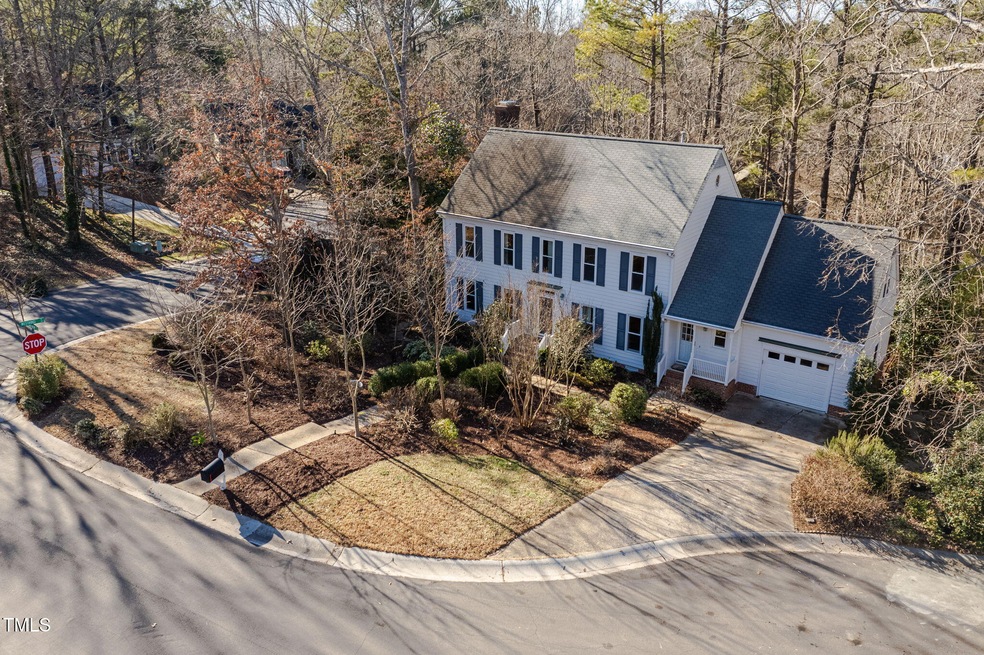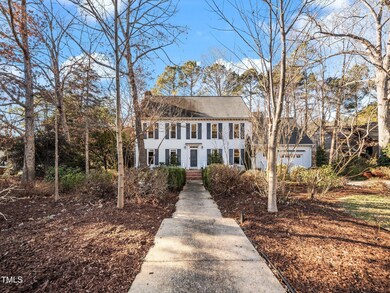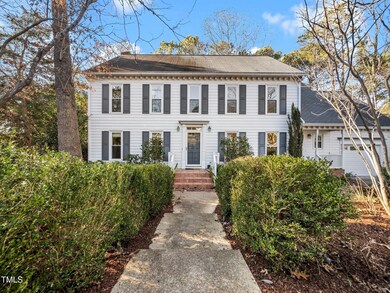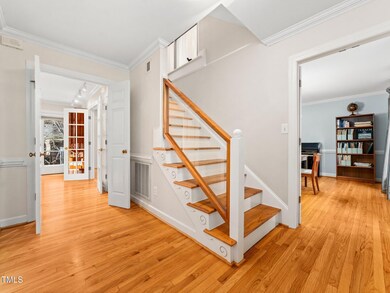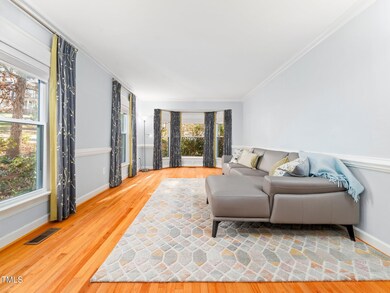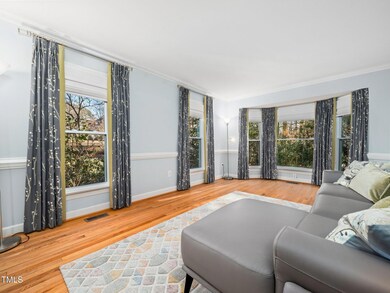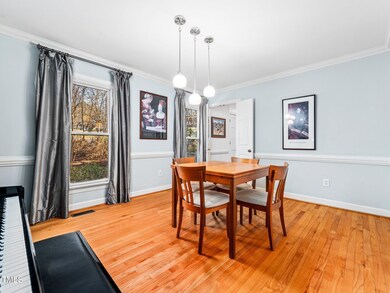
1 Pointe View Ct Durham, NC 27713
Woodcroft NeighborhoodHighlights
- Deck
- Wood Flooring
- Granite Countertops
- Traditional Architecture
- Bonus Room
- Home Office
About This Home
As of February 2025Welcome to 1 Pointe View Ct in the desirable Woodcroft neighborhood of Durham. This updated home is nestled in an inviting cul-de-sac, offering the perfect blend of modern design and natural beauty. With 4 bedrooms and a bonus room, the flexible floorplan provides countless configurations, making this home a haven for hide-and-seek games.
the updated windows in almost every room flood the home with natural light, highlighting the sleek lines. The spacious downstairs area includes a small first-floor office with a view of the trees, perfect for finding inspiration. Step outside to enjoy your backyard, which offers both shade and privacy, creating a tranquil oasis. The new deck, built in 2024 with Trex low-maintenance decking, is perfect for outdoor gatherings.
The walk-up attic provides ample storage space or the potential for a creative retreat. Additional features include an electric car charger, irrigation system, new garage door, and mostly replaced windows. This home is a true gem, combining contemporary flair with the charm of a well-established neighborhood.
Last Agent to Sell the Property
Real Broker, LLC License #279013 Listed on: 01/10/2025

Home Details
Home Type
- Single Family
Est. Annual Taxes
- $3,825
Year Built
- Built in 1986
Lot Details
- 0.31 Acre Lot
- Fenced Yard
- Back Yard
HOA Fees
- $29 Monthly HOA Fees
Parking
- 1 Car Attached Garage
- Front Facing Garage
- Private Driveway
- 2 Open Parking Spaces
Home Design
- Traditional Architecture
- Brick Exterior Construction
- Block Foundation
- Shingle Roof
- Masonite
Interior Spaces
- 2,721 Sq Ft Home
- 2-Story Property
- Ceiling Fan
- Gas Fireplace
- Double Pane Windows
- Entrance Foyer
- Family Room
- Living Room
- Breakfast Room
- Dining Room
- Home Office
- Bonus Room
- Basement
- Crawl Space
Kitchen
- Built-In Gas Oven
- Cooktop with Range Hood
- Microwave
- Dishwasher
- Granite Countertops
Flooring
- Wood
- Carpet
- Tile
Bedrooms and Bathrooms
- 4 Bedrooms
- Walk-In Closet
Laundry
- Laundry on main level
- Washer
Outdoor Features
- Deck
- Patio
- Rain Gutters
Schools
- Southwest Elementary School
- Githens Middle School
- Jordan High School
Utilities
- Forced Air Zoned Heating and Cooling System
- Heating System Uses Natural Gas
- Electric Water Heater
- Cable TV Available
Listing and Financial Details
- Assessor Parcel Number 0718-89-6569
Community Details
Overview
- Association fees include unknown
- Woodcroft Association, Phone Number (910) 295-3791
- Woodcroft Subdivision
Recreation
- Community Playground
- Trails
Ownership History
Purchase Details
Home Financials for this Owner
Home Financials are based on the most recent Mortgage that was taken out on this home.Purchase Details
Home Financials for this Owner
Home Financials are based on the most recent Mortgage that was taken out on this home.Purchase Details
Home Financials for this Owner
Home Financials are based on the most recent Mortgage that was taken out on this home.Similar Homes in Durham, NC
Home Values in the Area
Average Home Value in this Area
Purchase History
| Date | Type | Sale Price | Title Company |
|---|---|---|---|
| Warranty Deed | $630,000 | None Listed On Document | |
| Warranty Deed | $630,000 | None Listed On Document | |
| Interfamily Deed Transfer | -- | None Available | |
| Warranty Deed | $385,000 | None Available |
Mortgage History
| Date | Status | Loan Amount | Loan Type |
|---|---|---|---|
| Open | $504,000 | New Conventional | |
| Closed | $504,000 | New Conventional | |
| Previous Owner | $200,000 | New Conventional | |
| Previous Owner | $365,750 | New Conventional |
Property History
| Date | Event | Price | Change | Sq Ft Price |
|---|---|---|---|---|
| 02/12/2025 02/12/25 | Sold | $630,000 | +0.8% | $232 / Sq Ft |
| 01/15/2025 01/15/25 | Pending | -- | -- | -- |
| 01/10/2025 01/10/25 | For Sale | $625,000 | -0.8% | $230 / Sq Ft |
| 01/10/2025 01/10/25 | Off Market | $630,000 | -- | -- |
Tax History Compared to Growth
Tax History
| Year | Tax Paid | Tax Assessment Tax Assessment Total Assessment is a certain percentage of the fair market value that is determined by local assessors to be the total taxable value of land and additions on the property. | Land | Improvement |
|---|---|---|---|---|
| 2024 | $2,648 | $316,415 | $62,272 | $254,143 |
| 2023 | $4,145 | $316,415 | $62,272 | $254,143 |
| 2022 | $4,050 | $316,415 | $62,272 | $254,143 |
| 2021 | $4,031 | $316,415 | $62,272 | $254,143 |
| 2020 | $3,936 | $316,415 | $62,272 | $254,143 |
| 2019 | $3,936 | $316,415 | $62,272 | $254,143 |
| 2018 | $3,809 | $280,821 | $45,885 | $234,936 |
| 2017 | $3,781 | $280,821 | $45,885 | $234,936 |
| 2016 | $3,654 | $280,821 | $45,885 | $234,936 |
| 2015 | $3,844 | $277,667 | $51,636 | $226,031 |
| 2014 | -- | $277,667 | $51,636 | $226,031 |
Agents Affiliated with this Home
-
Carrie Schlegel

Seller's Agent in 2025
Carrie Schlegel
Real Broker, LLC
(919) 594-7183
3 in this area
120 Total Sales
-
Susan Ungerleider

Buyer's Agent in 2025
Susan Ungerleider
RED Collective
(919) 606-8819
9 in this area
101 Total Sales
Map
Source: Doorify MLS
MLS Number: 10069712
APN: 144280
- 102 Legacy Ln
- 500 W Woodcroft Pkwy Unit 17c
- 500 W Woodcroft Pkwy Unit 16d
- 500 W Woodcroft Pkwy Unit 8c
- 4710 Rollingwood Dr
- 1 Old Towne Place
- 6 Weathergreen Ct
- 4 Weathergreen Ct
- 6 Parson Chase
- 608 Cross Timbers Dr
- 4816 Marlborough Way
- 116 Old Maple Ln
- 4 Applewood Square
- 6 Kersey Ct
- 125 Long Shadow Place
- 127 Long Shadow Place
- 200 W Woodcroft Pkwy Unit 57b
- 200 W Woodcroft Pkwy Unit 52a
- 3805 Chimney Ridge Place Unit 8
- 19 Lansgate Ct
