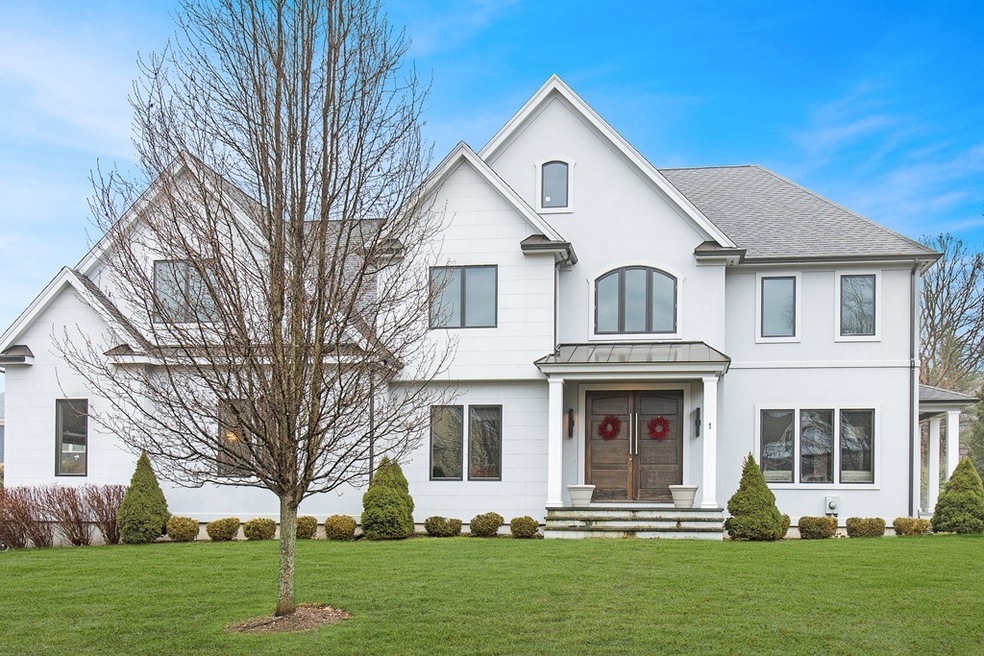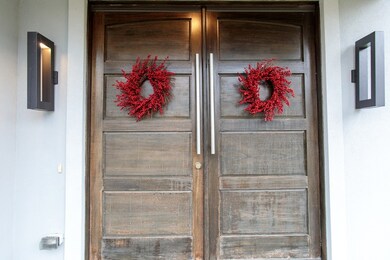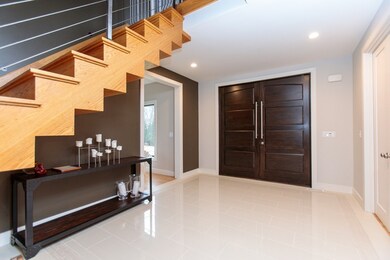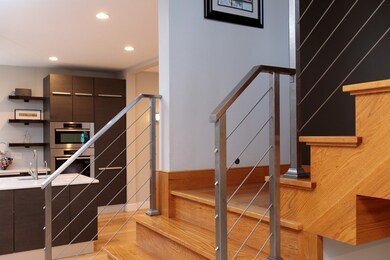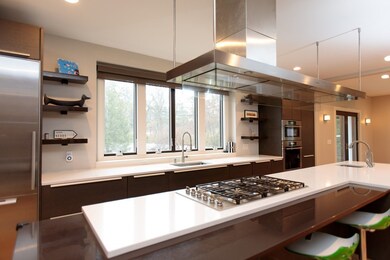
1 Polaris Cir Wellesley Hills, MA 02481
Wellesley Hills NeighborhoodHighlights
- Wood Flooring
- Joseph E. Fiske Elementary School Rated A
- Forced Air Heating and Cooling System
About This Home
As of June 2018Fabulous custom built contemporary colonial offers clean lines, sun-filled spaces and meticulous detail. Exquisitely appointed, this special residence features: open concept floor-plan, wide plank floors, chef's kitchen with imported Italian cabinetry, custom built-in's throughout, gorgeous bathrooms, large mudroom, private office, front and back stairs. Second floor features include: lavish master suite with walk-in closet, spa-like bath and private study, an ensuite bedroom with walk-in closet plus two more bedrooms and full bath and large laundry room. Spacious finished lower level includes an exercise room, media room and playroom and full bath. Bluestone patio and professionally landscaped yard. Easy commuting location. Fiske Elementary School nearby. Lovely cul-de-sac street.
Last Agent to Sell the Property
Coldwell Banker Realty - Wellesley Listed on: 02/21/2018

Home Details
Home Type
- Single Family
Est. Annual Taxes
- $19,481
Year Built
- Built in 2010
Lot Details
- Property is zoned SR15
Parking
- 2 Car Garage
Flooring
- Wood
- Tile
Utilities
- Forced Air Heating and Cooling System
- Heating System Uses Gas
- Natural Gas Water Heater
Additional Features
- Basement
Listing and Financial Details
- Assessor Parcel Number M:011 R:093 S:
Ownership History
Purchase Details
Home Financials for this Owner
Home Financials are based on the most recent Mortgage that was taken out on this home.Purchase Details
Home Financials for this Owner
Home Financials are based on the most recent Mortgage that was taken out on this home.Purchase Details
Home Financials for this Owner
Home Financials are based on the most recent Mortgage that was taken out on this home.Purchase Details
Home Financials for this Owner
Home Financials are based on the most recent Mortgage that was taken out on this home.Similar Homes in Wellesley Hills, MA
Home Values in the Area
Average Home Value in this Area
Purchase History
| Date | Type | Sale Price | Title Company |
|---|---|---|---|
| Not Resolvable | $1,620,000 | -- | |
| Not Resolvable | $1,467,000 | -- | |
| Deed | $1,325,000 | -- | |
| Deed | $520,000 | -- |
Mortgage History
| Date | Status | Loan Amount | Loan Type |
|---|---|---|---|
| Open | $350,000 | Credit Line Revolving | |
| Open | $1,250,000 | Unknown | |
| Previous Owner | $1,145,000 | Stand Alone Refi Refinance Of Original Loan | |
| Previous Owner | $1,173,600 | Purchase Money Mortgage | |
| Previous Owner | $1,219,000 | Purchase Money Mortgage | |
| Previous Owner | $1,000,000 | Purchase Money Mortgage | |
| Previous Owner | $100,000 | No Value Available |
Property History
| Date | Event | Price | Change | Sq Ft Price |
|---|---|---|---|---|
| 06/01/2018 06/01/18 | Sold | $1,620,000 | -0.3% | $354 / Sq Ft |
| 03/01/2018 03/01/18 | Pending | -- | -- | -- |
| 02/21/2018 02/21/18 | For Sale | $1,625,000 | +10.8% | $355 / Sq Ft |
| 06/11/2014 06/11/14 | Sold | $1,467,000 | -4.1% | $293 / Sq Ft |
| 04/09/2014 04/09/14 | Pending | -- | -- | -- |
| 02/26/2014 02/26/14 | For Sale | $1,529,000 | -- | $306 / Sq Ft |
Tax History Compared to Growth
Tax History
| Year | Tax Paid | Tax Assessment Tax Assessment Total Assessment is a certain percentage of the fair market value that is determined by local assessors to be the total taxable value of land and additions on the property. | Land | Improvement |
|---|---|---|---|---|
| 2025 | $19,481 | $1,895,000 | $784,000 | $1,111,000 |
| 2024 | $19,331 | $1,857,000 | $784,000 | $1,073,000 |
| 2023 | $19,854 | $1,734,000 | $760,000 | $974,000 |
| 2022 | $18,922 | $1,620,000 | $583,000 | $1,037,000 |
| 2021 | $18,659 | $1,588,000 | $551,000 | $1,037,000 |
| 2020 | $18,357 | $1,588,000 | $551,000 | $1,037,000 |
| 2019 | $15,735 | $1,360,000 | $519,000 | $841,000 |
| 2018 | $16,981 | $1,421,000 | $521,000 | $900,000 |
| 2017 | $16,754 | $1,421,000 | $521,000 | $900,000 |
| 2016 | $16,633 | $1,406,000 | $512,000 | $894,000 |
| 2015 | $16,577 | $1,434,000 | $512,000 | $922,000 |
Agents Affiliated with this Home
-
Susan Sullivan

Seller's Agent in 2018
Susan Sullivan
Coldwell Banker Realty - Wellesley
(781) 254-8296
1 in this area
27 Total Sales
-
Judy Korzenowski

Buyer's Agent in 2018
Judy Korzenowski
Coldwell Banker Realty - Newton
(617) 969-2121
77 Total Sales
-
Lisa Johnson

Seller's Agent in 2014
Lisa Johnson
RE/MAX Real Estate Center
(617) 905-4576
44 Total Sales
-
Fine Homes Group
F
Buyer's Agent in 2014
Fine Homes Group
Keller Williams Realty Boston-Metro | Back Bay
(603) 556-7110
1 in this area
88 Total Sales
Map
Source: MLS Property Information Network (MLS PIN)
MLS Number: 72283855
APN: WELL-000011-000093
