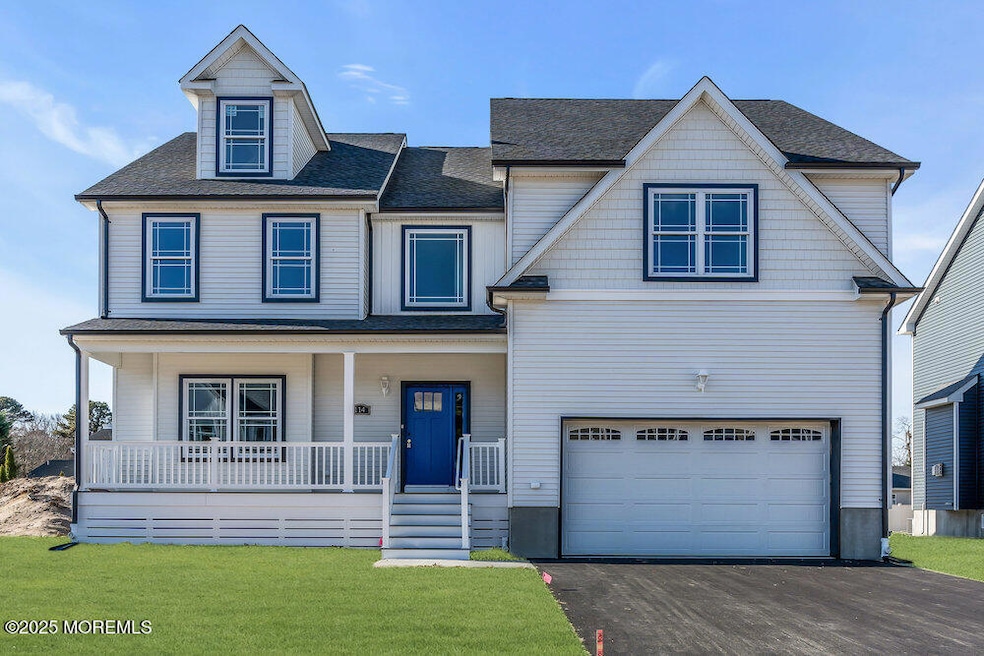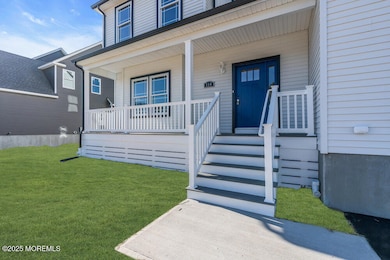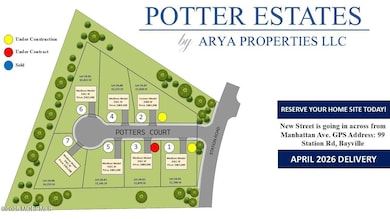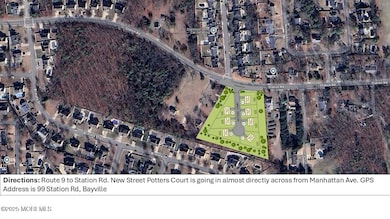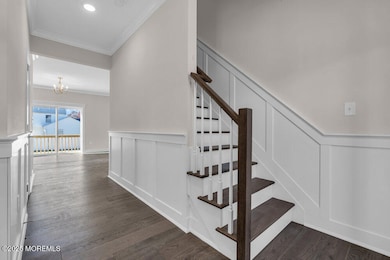
1 Potters Creek Ct Berkeley Township, NJ 08721
Estimated payment $5,498/month
Highlights
- New Construction
- Colonial Architecture
- Attic
- New Kitchen
- Engineered Wood Flooring
- Quartz Countertops
About This Home
**All house tours are being done at our other project located in Forked River called Paradise Point**Welcome to Potter Estates! Brand New 7 Home Subdivision located in the heart of Bayville, NJ being built by a local/reputable Builder. Anticipated April 2026 Total Completion! This lot features the Madison A Model which includes 4 Beds, 2.5 Baths, 2 Car Garage, Full Basement, 3541 SF, FINISHED Walkup Attic, Open Floorplan layout, Engineered Flooring on 1st Flr/2nd Flr Hallway, Custom trim/paint throughout, Large Family Room w/Gas Fireplace. HUGE Kitchen boasts Large Center Island w/Built in Drawer Microwave, Quartz tops, Vented Hood, Tile backsplash, & Stainless Steel Appliances. Huge Owner's Suite w/2 Walk-in Closets, sitting area & attached Full bath w/Dual Sink Vanities & Shower Stall Located less than 10 mins from GS Pkwy, close to Shopping, & Local Beaches.**All house tours are being done at our other project located in Forked River called Paradise Point. GPS Address to get to that project is 423 Wildwood Rd, Forked River. Give us a call for any further clarification**
Home Details
Home Type
- Single Family
Year Built
- New Construction
Lot Details
- 0.29 Acre Lot
- Lot Dimensions are 95x125
- Level Lot
HOA Fees
- $83 Monthly HOA Fees
Parking
- 2 Car Direct Access Garage
- Double-Wide Driveway
Home Design
- Colonial Architecture
- Shingle Roof
- Vinyl Siding
Interior Spaces
- 3,541 Sq Ft Home
- 2-Story Property
- Built-In Features
- Crown Molding
- Ceiling height of 9 feet on the main level
- Ceiling Fan
- Recessed Lighting
- Light Fixtures
- Gas Fireplace
- Window Screens
- Entrance Foyer
- Family Room
- Combination Kitchen and Dining Room
- Unfinished Basement
- Basement Fills Entire Space Under The House
- Walkup Attic
- Laundry Room
Kitchen
- New Kitchen
- Breakfast Room
- Eat-In Kitchen
- Breakfast Bar
- Dinette
- Gas Cooktop
- Stove
- Range Hood
- Microwave
- Dishwasher
- Kitchen Island
- Quartz Countertops
Flooring
- Engineered Wood
- Wall to Wall Carpet
- Ceramic Tile
Bedrooms and Bathrooms
- 4 Bedrooms
- Primary bedroom located on second floor
- Walk-In Closet
- Primary Bathroom is a Full Bathroom
- Dual Vanity Sinks in Primary Bathroom
- Primary Bathroom includes a Walk-In Shower
Outdoor Features
- Exterior Lighting
- Porch
Schools
- Central Reg Middle School
Utilities
- Forced Air Zoned Heating and Cooling System
- Natural Gas Water Heater
Listing and Financial Details
- Exclusions: Refrigerator, Washer and Dryer
Matterport 3D Tour
Map
Home Values in the Area
Average Home Value in this Area
Property History
| Date | Event | Price | List to Sale | Price per Sq Ft |
|---|---|---|---|---|
| 06/01/2025 06/01/25 | For Sale | $865,000 | -- | $244 / Sq Ft |
About the Listing Agent

I'm an expert Real Estate Broker with 20+ years experience at RE/MAX Revolution. Providing home-buyers and sellers with professional, responsive and attentive real estate services. Want an agent who'll really listen to what you want in a home? Need an agent who knows how to effectively market your home so it sells? Give me a call! I'm eager to help and would love to talk to you.
Abram's Other Listings
Source: MOREMLS (Monmouth Ocean Regional REALTORS®)
MLS Number: 22516074
- 2 Potters Creek Ct
- 14 Hemlock Ln
- 759 Atlantic City Blvd
- 21 Butler Blvd
- 23 Butler Blvd
- 40 Butler Blvd
- 830 Atlantic City Blvd
- 0 Hawk Ave
- 0 Main St Unit NJOC2008702
- 221 Riverside Dr
- 472 Muller Ave
- 0 Floral Ave
- 0 Havens Ave Unit 22527386
- 0 Havens Ave Unit 10 22318737
- 220 Edward Ave
- 3 Railroad Ave
- 21 Buckley Ln
- 247 Serpentine Dr
- 0 Amsterdam Ave Unit 22524645
- 0 Amsterdam Ave Unit 22526911
- 170 Station Rd
- 343 Clifton Ave
- 1 Halifax Rd
- 59 Harbor Inn Rd
- 59 Top Sail Ct
- 803 Ocean Gate Dr
- 616 Ocean Gate Ave Unit 5
- 446 E Arverne Ave
- 1103 Laurel Blvd
- 509 Monmouth Ave
- 334 E Bayview Ave
- 744 Spray Ave
- 24 Layton Ave
- 546 E Bayview Ave
- 306 Henley Ave Unit A
- 504 E Riviera Ave
- 101 Harbor Ct
- 1109 Spar Ave
- 324 Shady Brook Ln
- 1031 Newark Ave
