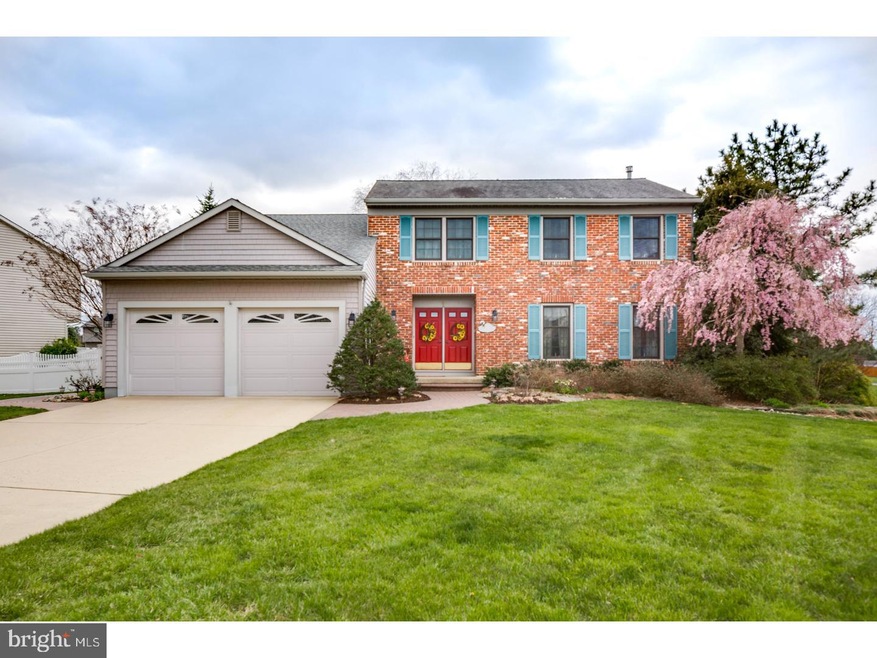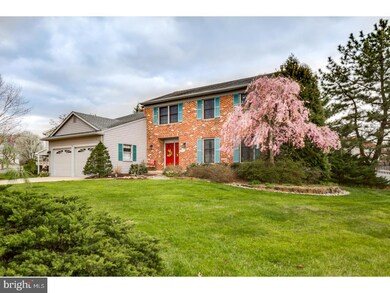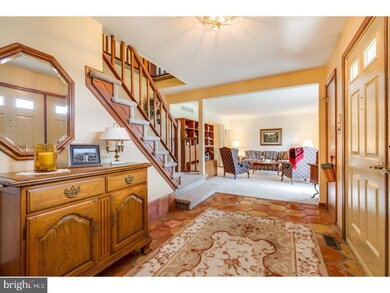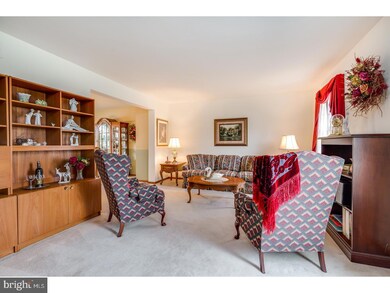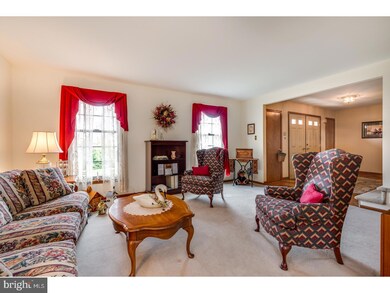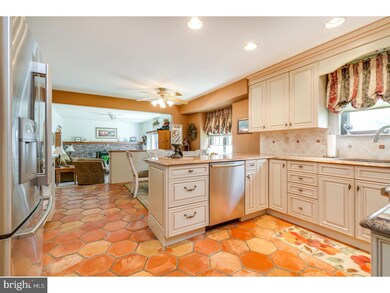
1 Prentis Ct Sewell, NJ 08080
Washington Township NeighborhoodEstimated Value: $526,000 - $605,000
Highlights
- Colonial Architecture
- No HOA
- Back, Front, and Side Yard
- Corner Lot
- 2 Car Direct Access Garage
- Patio
About This Home
As of June 2018Lovingly cared for & meticulously maintained Winston model 2-story Colonial in a very prestigious area of Washington Township. Make your appointment to see this home in quiet friendly Winchester Farms. As you approach the home take in the gardens and paver walkway. Enter through the double doors into the foyer which has 2 closets and stairway to the 4 bedrooms and 2 full baths. To the right is the living room which opens to the dining room. It is easy to entertain with the dining room adjacent to the beautiful kitchen which has granite countertops and stainless steel appliances. The breakfast room overlooks the den which has a brick wood burning fireplace. The sliding glass doors lead to the paved patio and to the vinyl fenced backyard where you can relax, grill and enjoy the beautiful gardens maintained with an irrigation system. There is a shed for storage. Fully finished basement includes pool table and sofa. Award winning Washington Township school district. Fabulous location close to schools, shopping, highways, Phila & shore points. Kitchen, den and living room window treatments are included. Other window treatments, some furniture, small picnic table, chairs and grill are negotiable. Home owner is providing a 2-10 Home Warranty. Disclosure is uploaded into Trend. Please lock all doors, turn off lights, leave a business card. Feedback is appreciated.
Last Agent to Sell the Property
BHHS Fox & Roach - Haddonfield License #8061299 Listed on: 04/17/2018

Home Details
Home Type
- Single Family
Est. Annual Taxes
- $10,588
Year Built
- Built in 1988
Lot Details
- 0.4 Acre Lot
- Corner Lot
- Open Lot
- Irregular Lot
- Sprinkler System
- Back, Front, and Side Yard
- Property is in good condition
Parking
- 2 Car Direct Access Garage
- 3 Open Parking Spaces
- Garage Door Opener
Home Design
- Colonial Architecture
- Brick Exterior Construction
- Shingle Roof
- Vinyl Siding
Interior Spaces
- 2,654 Sq Ft Home
- Property has 2 Levels
- Ceiling Fan
- Brick Fireplace
- Family Room
- Living Room
- Dining Room
- Finished Basement
- Basement Fills Entire Space Under The House
- Fire Sprinkler System
Kitchen
- Built-In Range
- Dishwasher
- Disposal
Flooring
- Wall to Wall Carpet
- Tile or Brick
Bedrooms and Bathrooms
- 4 Bedrooms
- En-Suite Primary Bedroom
- En-Suite Bathroom
- 2.5 Bathrooms
Laundry
- Laundry Room
- Laundry on main level
Outdoor Features
- Patio
- Exterior Lighting
- Shed
Utilities
- Central Air
- Heating System Uses Gas
- Natural Gas Water Heater
- Cable TV Available
Community Details
- No Home Owners Association
- Winchester Farms Subdivision
Listing and Financial Details
- Tax Lot 00007
- Assessor Parcel Number 18-00198 16-00007
Ownership History
Purchase Details
Home Financials for this Owner
Home Financials are based on the most recent Mortgage that was taken out on this home.Purchase Details
Similar Homes in the area
Home Values in the Area
Average Home Value in this Area
Purchase History
| Date | Buyer | Sale Price | Title Company |
|---|---|---|---|
| Pezzetta Peter J | $335,000 | None Available | |
| Fernandez Albert M | $191,000 | -- |
Mortgage History
| Date | Status | Borrower | Loan Amount |
|---|---|---|---|
| Open | Pezzetta Peter J | $264,500 | |
| Closed | Pezzetta Peter J | $268,000 | |
| Previous Owner | Fernandez Albert M | $175,000 | |
| Previous Owner | Fernandez Albert M | $108,500 | |
| Previous Owner | Fernandez Ellen M | $39,000 |
Property History
| Date | Event | Price | Change | Sq Ft Price |
|---|---|---|---|---|
| 06/26/2018 06/26/18 | Sold | $335,000 | -4.0% | $126 / Sq Ft |
| 05/07/2018 05/07/18 | Pending | -- | -- | -- |
| 04/27/2018 04/27/18 | Price Changed | $349,000 | -3.0% | $131 / Sq Ft |
| 04/17/2018 04/17/18 | For Sale | $359,900 | -- | $136 / Sq Ft |
Tax History Compared to Growth
Tax History
| Year | Tax Paid | Tax Assessment Tax Assessment Total Assessment is a certain percentage of the fair market value that is determined by local assessors to be the total taxable value of land and additions on the property. | Land | Improvement |
|---|---|---|---|---|
| 2024 | $11,382 | $333,300 | $69,400 | $263,900 |
| 2023 | $11,382 | $316,600 | $69,400 | $247,200 |
| 2022 | $11,008 | $316,600 | $69,400 | $247,200 |
| 2021 | $8,111 | $316,600 | $69,400 | $247,200 |
| 2020 | $10,704 | $316,600 | $69,400 | $247,200 |
| 2019 | $10,479 | $287,500 | $59,400 | $228,100 |
| 2018 | $10,362 | $287,500 | $59,400 | $228,100 |
| 2017 | $10,588 | $297,500 | $69,400 | $228,100 |
| 2016 | $10,172 | $287,500 | $59,400 | $228,100 |
| 2015 | $10,028 | $287,500 | $59,400 | $228,100 |
| 2014 | $9,712 | $287,500 | $59,400 | $228,100 |
Agents Affiliated with this Home
-
Michele Kovalchek

Seller's Agent in 2018
Michele Kovalchek
BHHS Fox & Roach
(609) 315-1150
9 in this area
108 Total Sales
-
Patricia Schmidt
P
Seller Co-Listing Agent in 2018
Patricia Schmidt
BHHS Fox & Roach
(609) 617-8604
1 in this area
11 Total Sales
-
Bonnie Johnson

Buyer's Agent in 2018
Bonnie Johnson
BHHS Fox & Roach
(856) 237-5414
13 in this area
60 Total Sales
Map
Source: Bright MLS
MLS Number: 1000410074
APN: 18-00198-16-00007
- 261 Wilson Rd
- 5 Greenleigh Cir
- 6 Angel Hill Ct
- 4 Angel Hill Ct
- 2 Kensington Ct
- 10 Winfield Cir
- 7 Knoll Ct
- 94 Bryant Rd
- 44 Goodwin Pkwy
- 16 Cotswold Way
- 102 Forrest Dr
- 314 Michael Terrace
- 35 Forrest Dr
- 18 Forrest Dr
- 407 Linwood Ave
- 101 Wilson Rd
- 15 Joann Ct
- 208 Dorado Ave
- 114 Hurffville Rd
- 41 Hickstown Rd
- 1 Prentis Ct
- 2 Prentis Ct
- 12 Alexandria Dr
- 3 Prentis Ct
- 10 Prentis Ct
- 10 Alexandria Dr
- 9 Prentis Ct
- 34 Winchester Dr
- 36 Winchester Dr
- 8 Alexandria Dr
- 32 Winchester Dr
- 38 Winchester Dr
- 8 Prentis Ct
- 4 Prentis Ct
- 1 Williamsburg Ct
- 30 Winchester Dr
- 6 Alexandria Dr
- 40 Winchester Dr
- 2 Williamsburg Ct
- 13 Alexandria Dr
