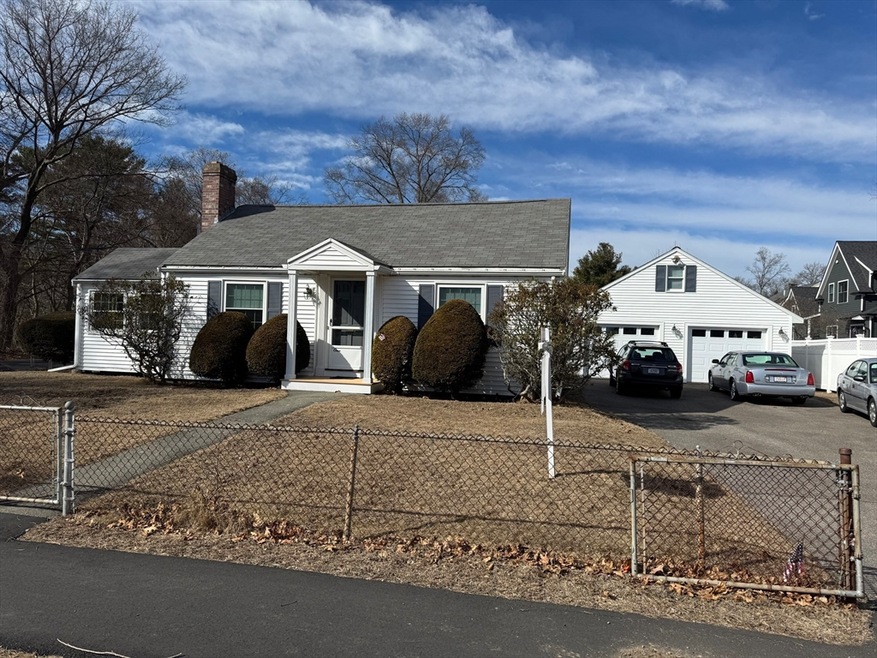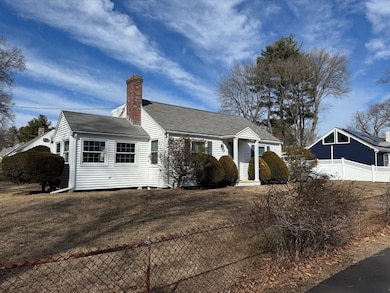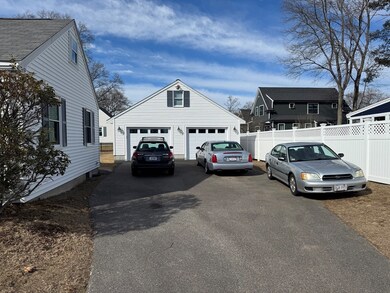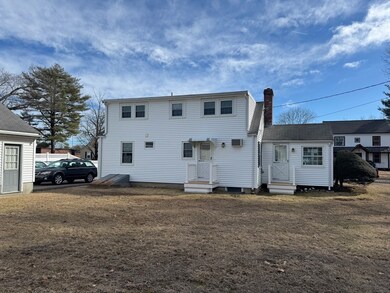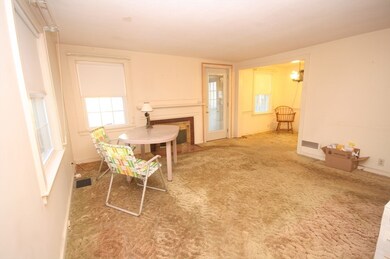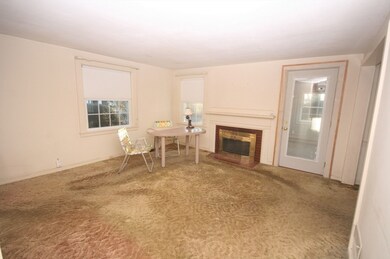
1 Princeton Rd Natick, MA 01760
Highlights
- Marina
- Golf Course Community
- Cape Cod Architecture
- Natick High School Rated A
- Medical Services
- Property is near public transit
About This Home
As of April 2025LOCATION - LOCATION! Near Wellesley town line! Wonderful, bright 4 BR, 2 full bath, full dormered Cape Style House situated in a quiet, very popular neighborhood, directly across from Connor Heffler Park, which features pickle ball, a baseball field, basketball & tennis courts & a playground! It has many updates incl newer vinyl siding, roof, Harvey insulated windows, gas warm air heating system, gas hot water tank, electric wiring & circuit breakers and insulated doors. It has a recent 1st floor, family room/dining room or office addition. It has a beautiful level back yard & oversized 26X24ft 2 car detached garage w/loft storage! There's a Lg. fireplaced living room & a finished basement with a spacious family room. There may be hardwood floors on the 1st floor under carpet. The kitchen & carpeting need updating. The house faces south. Great for solar! This solid home has a concrete foundation and endless potential! Come see! A 1 Yr. Home Warranty is included!
Home Details
Home Type
- Single Family
Est. Annual Taxes
- $7,578
Year Built
- Built in 1939
Lot Details
- 10,014 Sq Ft Lot
- Near Conservation Area
- Fenced Yard
- Fenced
- Corner Lot
- Level Lot
- Property is zoned Res.
Parking
- 2 Car Detached Garage
- Driveway
- Open Parking
- Off-Street Parking
Home Design
- Cape Cod Architecture
- Frame Construction
- Shingle Roof
- Rubber Roof
- Concrete Perimeter Foundation
Interior Spaces
- 1,368 Sq Ft Home
- Ceiling Fan
- Insulated Windows
- Window Screens
- Insulated Doors
- Living Room with Fireplace
- Home Office
Kitchen
- Range
- Disposal
Flooring
- Plywood
- Wall to Wall Carpet
- Ceramic Tile
- Vinyl
Bedrooms and Bathrooms
- 4 Bedrooms
- Primary bedroom located on second floor
- 2 Full Bathrooms
Laundry
- Dryer
- Washer
Basement
- Partial Basement
- Laundry in Basement
Location
- Property is near public transit
- Property is near schools
Schools
- Ben-Hem Elementary School
- Wilson Middle School
- Natick High School
Utilities
- Cooling System Mounted In Outer Wall Opening
- 1 Cooling Zone
- Forced Air Heating System
- 1 Heating Zone
- Heating System Uses Natural Gas
- 100 Amp Service
- Gas Water Heater
Community Details
Overview
- No Home Owners Association
Amenities
- Medical Services
- Shops
Recreation
- Marina
- Golf Course Community
- Tennis Courts
- Park
Ownership History
Purchase Details
Home Financials for this Owner
Home Financials are based on the most recent Mortgage that was taken out on this home.Purchase Details
Purchase Details
Similar Homes in the area
Home Values in the Area
Average Home Value in this Area
Purchase History
| Date | Type | Sale Price | Title Company |
|---|---|---|---|
| Deed | $740,000 | None Available | |
| Deed | $740,000 | None Available | |
| Quit Claim Deed | -- | None Available | |
| Deed | -- | -- |
Mortgage History
| Date | Status | Loan Amount | Loan Type |
|---|---|---|---|
| Open | $555,000 | Purchase Money Mortgage | |
| Closed | $555,000 | Purchase Money Mortgage | |
| Previous Owner | $208,600 | Credit Line Revolving | |
| Previous Owner | $253,750 | No Value Available | |
| Previous Owner | $200,000 | No Value Available | |
| Previous Owner | $50,000 | No Value Available |
Property History
| Date | Event | Price | Change | Sq Ft Price |
|---|---|---|---|---|
| 06/24/2025 06/24/25 | Rented | $4,000 | +5.3% | -- |
| 06/11/2025 06/11/25 | Price Changed | $3,800 | -2.6% | $3 / Sq Ft |
| 06/07/2025 06/07/25 | Price Changed | $3,900 | -2.5% | $3 / Sq Ft |
| 05/16/2025 05/16/25 | For Rent | $4,000 | 0.0% | -- |
| 04/23/2025 04/23/25 | Sold | $740,000 | -6.9% | $541 / Sq Ft |
| 03/19/2025 03/19/25 | Pending | -- | -- | -- |
| 03/12/2025 03/12/25 | For Sale | $795,000 | -- | $581 / Sq Ft |
Tax History Compared to Growth
Tax History
| Year | Tax Paid | Tax Assessment Tax Assessment Total Assessment is a certain percentage of the fair market value that is determined by local assessors to be the total taxable value of land and additions on the property. | Land | Improvement |
|---|---|---|---|---|
| 2025 | $7,578 | $633,600 | $425,000 | $208,600 |
| 2024 | $7,336 | $598,400 | $400,000 | $198,400 |
| 2023 | $7,432 | $588,000 | $385,000 | $203,000 |
| 2022 | $7,156 | $536,400 | $350,000 | $186,400 |
| 2021 | $6,967 | $511,900 | $330,000 | $181,900 |
| 2020 | $6,763 | $496,900 | $315,000 | $181,900 |
| 2019 | $6,316 | $496,900 | $315,000 | $181,900 |
| 2018 | $5,592 | $428,500 | $300,000 | $128,500 |
| 2017 | $5,141 | $381,100 | $255,000 | $126,100 |
| 2016 | $4,870 | $358,900 | $234,000 | $124,900 |
| 2015 | $4,820 | $348,800 | $234,000 | $114,800 |
Agents Affiliated with this Home
-
Yeva Yao

Seller's Agent in 2025
Yeva Yao
Phoenix Real Estate
(469) 422-3541
2 in this area
8 Total Sales
-
Jerry Bluhm

Seller's Agent in 2025
Jerry Bluhm
RE/MAX
(508) 520-1847
3 in this area
34 Total Sales
-
N
Buyer's Agent in 2025
Non Member
Non Member Office
Map
Source: MLS Property Information Network (MLS PIN)
MLS Number: 73344903
APN: NATI-000021-000000-000272
