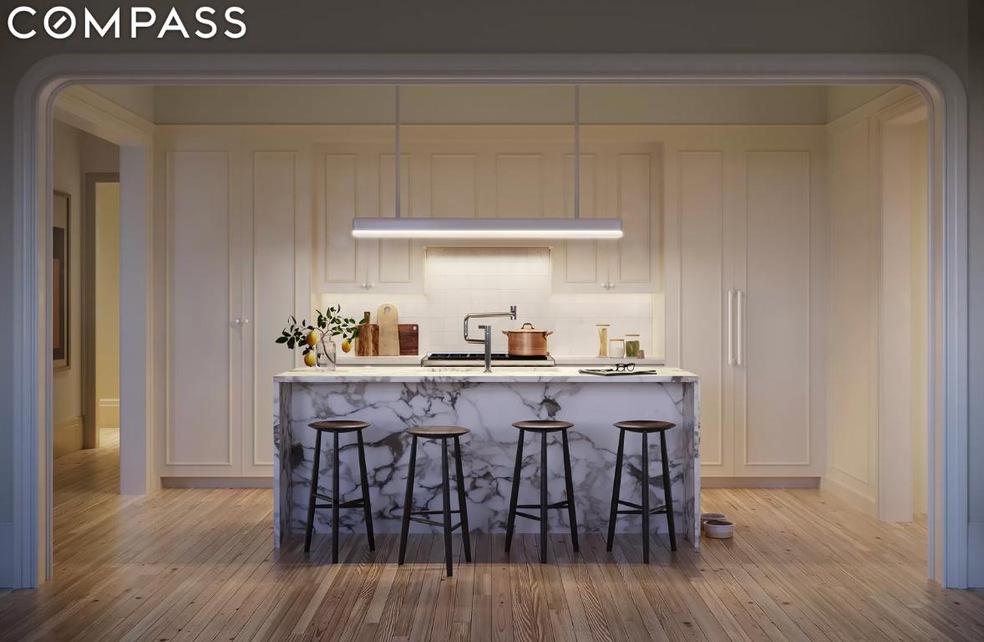
One Prospect Park West 1 Prospect Park W Unit 3B Brooklyn, NY 11215
Park Slope NeighborhoodHighlights
- No Heating
- P.S. 321 William Penn Rated A
- 3-minute walk to Grand Army Plaza
About This Home
As of December 2024ntroducing Residence 3B, a 2,144-square foot, three-bedroom, three-and-a-half bathroom home with Southeast exposure and full Prospect Park views across each room. With ceilings up to 12’ and meticulously preserved original details, this residence captures the spirit of 1920s architecture and pre-war minimalism. The entry gallery features a custom Frank Stella-inspired pattern using the hand-laid reclaimed heart pinewood flooring that runs throughout the home.
Built at the height of the 1920s, One Prospect Park West marries Classic Revival architecture with crafted luxury. The interior scheme has been thoughtfully realized by acclaimed designers, Workstead. The Hudson Valley- and Brooklyn-based studio has taken a considerate approach that carries into a full suite of amenities rarely found in any Brooklyn condominium. Placed at the corner of Grand Army Plaza and Prospect Park, One Prospect Park West is located at the gateway to Park Slope.
Property Details
Home Type
- Condominium
Est. Annual Taxes
- $37,176
Year Built
- Built in 2020
HOA Fees
- $2,055 Monthly HOA Fees
Home Design
- 2,144 Sq Ft Home
Bedrooms and Bathrooms
- 3 Bedrooms
Utilities
- No Cooling
- No Heating
Community Details
- 63 Units
- Park Slope Subdivision
- 11-Story Property
Listing and Financial Details
- Legal Lot and Block 1313 / 01066
Ownership History
Purchase Details
Home Financials for this Owner
Home Financials are based on the most recent Mortgage that was taken out on this home.Purchase Details
Home Financials for this Owner
Home Financials are based on the most recent Mortgage that was taken out on this home.Purchase Details
Home Financials for this Owner
Home Financials are based on the most recent Mortgage that was taken out on this home.Similar Homes in the area
Home Values in the Area
Average Home Value in this Area
Purchase History
| Date | Type | Sale Price | Title Company |
|---|---|---|---|
| Deed | $4,900,000 | -- | |
| Deed | $4,900,000 | -- | |
| Deed | $3,620,000 | -- | |
| Deed | $3,620,000 | -- |
Mortgage History
| Date | Status | Loan Amount | Loan Type |
|---|---|---|---|
| Previous Owner | $277,173 | Unknown | |
| Previous Owner | $0 | Stand Alone Second |
Property History
| Date | Event | Price | Change | Sq Ft Price |
|---|---|---|---|---|
| 02/13/2025 02/13/25 | Rented | $16,500 | 0.0% | -- |
| 01/28/2025 01/28/25 | Under Contract | -- | -- | -- |
| 01/02/2025 01/02/25 | For Rent | $16,500 | 0.0% | -- |
| 12/17/2024 12/17/24 | Sold | $4,900,000 | 0.0% | $2,285 / Sq Ft |
| 11/14/2024 11/14/24 | Pending | -- | -- | -- |
| 10/22/2024 10/22/24 | For Sale | $4,900,000 | 0.0% | $2,285 / Sq Ft |
| 09/05/2024 09/05/24 | Sold | $4,900,000 | 0.0% | $2,285 / Sq Ft |
| 07/24/2024 07/24/24 | Pending | -- | -- | -- |
| 07/24/2024 07/24/24 | For Sale | $4,900,000 | +35.4% | $2,285 / Sq Ft |
| 04/20/2022 04/20/22 | Off Market | $3,620,000 | -- | -- |
| 12/03/2021 12/03/21 | Sold | $3,620,000 | -3.5% | $1,688 / Sq Ft |
| 11/03/2021 11/03/21 | Pending | -- | -- | -- |
| 09/09/2021 09/09/21 | For Sale | $3,750,000 | -- | $1,749 / Sq Ft |
Tax History Compared to Growth
Tax History
| Year | Tax Paid | Tax Assessment Tax Assessment Total Assessment is a certain percentage of the fair market value that is determined by local assessors to be the total taxable value of land and additions on the property. | Land | Improvement |
|---|---|---|---|---|
| 2025 | $37,178 | $302,678 | $8,770 | $293,908 |
| 2024 | $37,178 | $305,895 | $8,770 | $297,125 |
| 2023 | $34,835 | $283,972 | $8,770 | $275,202 |
| 2022 | $16,219 | $265,130 | $8,770 | $256,360 |
Agents Affiliated with this Home
-
Andrew Weitsman

Seller's Agent in 2025
Andrew Weitsman
Corcoran Group
(718) 916-5119
4 in this area
29 Total Sales
-
Timothy Stanard

Seller Co-Listing Agent in 2025
Timothy Stanard
Corcoran Group
(917) 208-8617
6 in this area
35 Total Sales
-
Adam McLaughlin

Seller's Agent in 2024
Adam McLaughlin
Compass
(347) 674-4130
1 in this area
2 Total Sales
-
Todd Lewin

Seller's Agent in 2024
Todd Lewin
Compass
(917) 675-9054
6 in this area
113 Total Sales
-
Michael Rubin

Seller Co-Listing Agent in 2024
Michael Rubin
Compass
(347) 880-0349
6 in this area
100 Total Sales
-
Zia O'Hara

Seller's Agent in 2021
Zia O'Hara
Douglas Elliman Real Estate
(212) 345-2020
35 in this area
86 Total Sales
About One Prospect Park West
Map
Source: Real Estate Board of New York (REBNY)
MLS Number: RLS10995891
APN: 01066-1313
- 1 Prospect Park W Unit PHF
- 1 Prospect Park W Unit 2 A
- 1 Prospect Park W Unit 2D
- 910 Union St Unit 3B
- 9 Prospect Park W Unit 14A
- 9 Prospect Park W
- 938 President St Unit 4
- 904 Union St Unit 3A
- 47 Plaza St W Unit 8A
- 932 President St Unit 3A
- 932 President St Unit 1
- 849 Carroll St Unit 4
- 39 Plaza St W Unit 7C
- 914 President St Unit TWNHSE
- 914 President St
- 21 Prospect Park W
- 831 Carroll St Unit 4
- 925 Union St Unit 4E
- 59 Montgomery Place Unit 3AB
- 53 Montgomery Place Unit 2R
