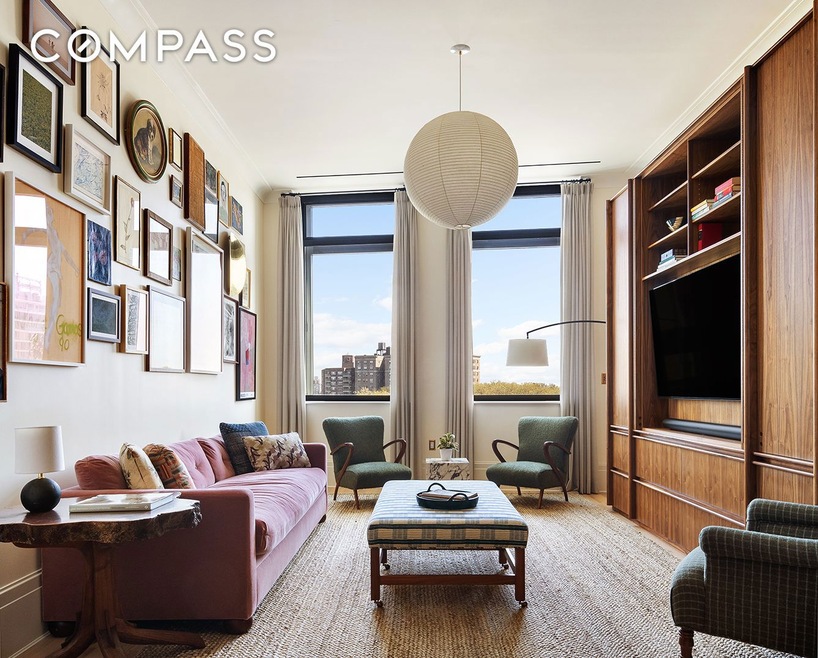
One Prospect Park West 1 Prospect Park W Unit 6G Brooklyn, NY 11215
Park Slope NeighborhoodHighlights
- Wood Flooring
- 3-minute walk to Grand Army Plaza
- Soaking Tub
- P.S. 321 William Penn Rated A
- High Ceiling
- Double Vanity
About This Home
As of November 2022Introducing Residence 6G, a 2,458-square-foot, 4-bedroom, 3.5-bathroom home overlooking the iconic Grand Army Plaza and tree-lined Prospect Heights. With 11-foot ceilings and meticulously preserved original details, this residence captures the spirit of pre-war architecture with modern interiors and finishes, paying respect to the building’s heritage. Renowned designer Heidi Caillier completed the interior transformation, earning the home a feature in Architectural Digest.
Built at the height of the 1920s, One Prospect Park West blends Classic Revival architecture with refined, modern luxury. The Brooklyn- and Hudson Valley–based design studio Workstead completed the restoration, including a full suite of amenities rarely found in a Brooklyn condominium. Situated at the corner of Grand Army Plaza and Prospect Park, One Prospect Park West is ideally positioned at the gateway to Park Slope.
Property Details
Home Type
- Condominium
Est. Annual Taxes
- $42,612
Year Built
- Built in 2020
HOA Fees
- $3,182 Monthly HOA Fees
Interior Spaces
- 2,458 Sq Ft Home
- Crown Molding
- High Ceiling
- Wood Flooring
Bedrooms and Bathrooms
- 4 Bedrooms
- Double Vanity
- Soaking Tub
Utilities
- Central Heating and Cooling System
Community Details
- 63 Units
- High-Rise Condominium
- Park Slope Subdivision
- 11-Story Property
Listing and Financial Details
- Legal Lot and Block 1340 / 01066
Ownership History
Purchase Details
Home Financials for this Owner
Home Financials are based on the most recent Mortgage that was taken out on this home.Similar Homes in the area
Home Values in the Area
Average Home Value in this Area
Purchase History
| Date | Type | Sale Price | Title Company |
|---|---|---|---|
| Deed | $4,400,000 | -- |
Mortgage History
| Date | Status | Loan Amount | Loan Type |
|---|---|---|---|
| Open | $277,173 | Unknown | |
| Open | $3,080,000 | Purchase Money Mortgage | |
| Previous Owner | $2,705,868 | Unknown | |
| Previous Owner | $0 | Stand Alone Second |
Property History
| Date | Event | Price | Change | Sq Ft Price |
|---|---|---|---|---|
| 07/15/2025 07/15/25 | Pending | -- | -- | -- |
| 07/15/2025 07/15/25 | Off Market | $5,195,000 | -- | -- |
| 07/08/2025 07/08/25 | Pending | -- | -- | -- |
| 07/08/2025 07/08/25 | Off Market | $5,195,000 | -- | -- |
| 07/01/2025 07/01/25 | Pending | -- | -- | -- |
| 07/01/2025 07/01/25 | Off Market | $5,195,000 | -- | -- |
| 06/24/2025 06/24/25 | Pending | -- | -- | -- |
| 06/24/2025 06/24/25 | Off Market | $5,195,000 | -- | -- |
| 06/17/2025 06/17/25 | Pending | -- | -- | -- |
| 06/17/2025 06/17/25 | Off Market | $5,195,000 | -- | -- |
| 06/10/2025 06/10/25 | Pending | -- | -- | -- |
| 06/10/2025 06/10/25 | Off Market | $5,195,000 | -- | -- |
| 06/03/2025 06/03/25 | Pending | -- | -- | -- |
| 06/03/2025 06/03/25 | Off Market | $5,195,000 | -- | -- |
| 05/20/2025 05/20/25 | Pending | -- | -- | -- |
| 10/18/2024 10/18/24 | For Sale | $5,195,000 | +18.1% | $2,114 / Sq Ft |
| 06/14/2023 06/14/23 | Off Market | $4,400,000 | -- | -- |
| 11/23/2022 11/23/22 | Sold | $4,400,000 | -2.1% | $1,790 / Sq Ft |
| 08/30/2022 08/30/22 | Pending | -- | -- | -- |
| 07/08/2022 07/08/22 | Price Changed | $4,495,000 | -2.2% | $1,829 / Sq Ft |
| 09/09/2021 09/09/21 | For Sale | $4,595,000 | -- | $1,869 / Sq Ft |
Tax History Compared to Growth
Tax History
| Year | Tax Paid | Tax Assessment Tax Assessment Total Assessment is a certain percentage of the fair market value that is determined by local assessors to be the total taxable value of land and additions on the property. | Land | Improvement |
|---|---|---|---|---|
| 2025 | $42,624 | $347,016 | $10,054 | $336,962 |
| 2024 | $42,624 | $350,705 | $10,054 | $340,651 |
| 2023 | $39,938 | $325,570 | $10,054 | $315,516 |
| 2022 | $37,190 | $303,967 | $10,054 | $293,913 |
Agents Affiliated with this Home
-
Todd Lewin

Seller's Agent in 2024
Todd Lewin
Compass
(917) 675-9054
6 in this area
113 Total Sales
-
Douglas Bowen

Seller's Agent in 2022
Douglas Bowen
Douglas Elliman Real Estate
(646) 247-0822
45 in this area
112 Total Sales
-
Patty LaRocco

Seller Co-Listing Agent in 2022
Patty LaRocco
Compass
(917) 696-0699
62 in this area
128 Total Sales
-
Zia O'Hara

Seller Co-Listing Agent in 2022
Zia O'Hara
Douglas Elliman Real Estate
(212) 345-2020
35 in this area
86 Total Sales
About One Prospect Park West
Map
Source: Real Estate Board of New York (REBNY)
MLS Number: RLS20023887
APN: 01066-1340
- 1 Prospect Park W Unit PHF
- 1 Prospect Park W Unit 2 A
- 1 Prospect Park W Unit 2D
- 9 Prospect Park W Unit 14A
- 9 Prospect Park W
- 938 President St Unit 4
- 904 Union St Unit 3A
- 47 Plaza St W Unit 8A
- 932 President St Unit 3A
- 932 President St Unit 1
- 853 Carroll St Unit 1
- 849 Carroll St Unit 4
- 39 Plaza St W Unit 7C
- 914 President St Unit TWNHSE
- 914 President St
- 21 Prospect Park W
- 831 Carroll St Unit 4
- 925 Union St Unit 4E
- 59 Montgomery Place Unit 3AB
- 53 Montgomery Place Unit 2R
