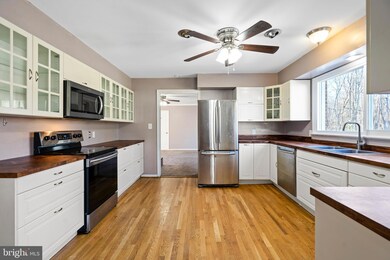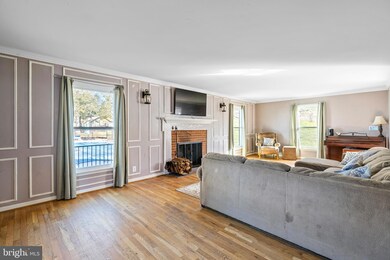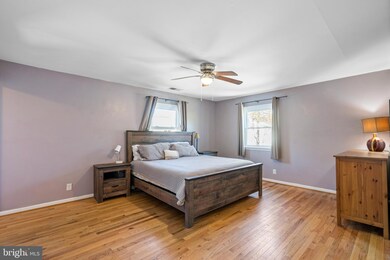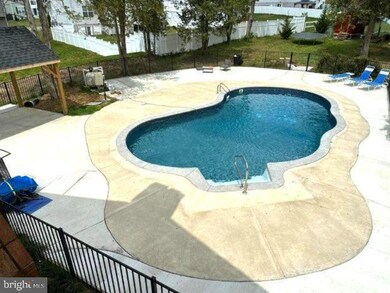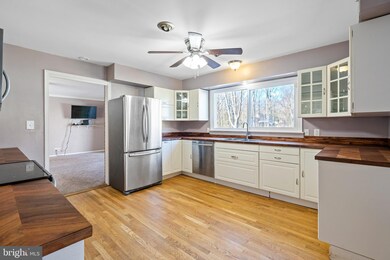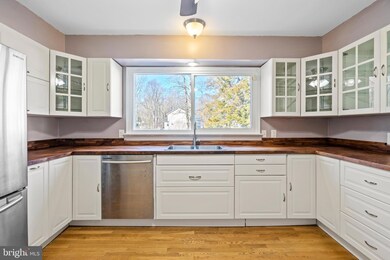
1 Quail Run Dr Stafford, VA 22554
Estimated Value: $756,000 - $836,350
Highlights
- In Ground Pool
- Colonial Architecture
- Partially Wooded Lot
- 1.96 Acre Lot
- Deck
- Wood Flooring
About This Home
As of April 2024As you approach your new home with NO HOA, Enjoy the sense of calm that comes over you as the Blooming Cherry Blossoms lining your drive way welcome you home, setting the stage for the enchanting experience that awaits you. Your new home offers not one, but TWO living rooms, each with their own fireplace to cozy up to on cold evenings and are picture-perfect spaces to create cherished memories with loved ones. The floor plan effortlessly guides you through your home, revealing 5 Bedrooms and 4.5 baths with 2 additional NTC bedrooms, which can be easily converted to a home office or study to meet todays current demands. The main level in-law quarters eagerly awaits and can adapt to the unique demands of your needs, providing both convenience and privacy. Outside, the open yard unfolds, with a soothing melody of a nearby creek, and prepped to bring your favorite fowls with you as chickens abound. Relax and entertain by the saltwater pool, creating a personal oasis for relaxation and enjoyment with plenty of parking for guests and car enthusiasts will enjoy the oversized side load 2 car garage. Safety and community converge in this friendly neighborhood where biking and walking trails beckon for outdoor adventures. NEW Energy Efficient Windows throughout (2023) with warranty! New HVAC systems (2023), Roof (2017), Pool (2020) W/D connections in both upper and lower level! 21 Fruit trees. Close to Parks, Schools, Shopping, Restaurants and much more, making every day a blend of convenience and joy. Your new home is not just a residence, but a true lifestyle upgrade filled with comfort, luxury and boundless opportunities for making lasting memories. Don't wait—schedule your tour today and get ready to fall in love with everything this incredible home has to offer! ** Accepting backup Offers
Last Agent to Sell the Property
Keller Williams Realty License #0225174916 Listed on: 02/07/2024

Home Details
Home Type
- Single Family
Est. Annual Taxes
- $5,802
Year Built
- Built in 1983
Lot Details
- 1.96 Acre Lot
- Property is Fully Fenced
- Corner Lot
- Partially Wooded Lot
- Side Yard
- Property is in very good condition
- Property is zoned R1
Parking
- 2 Car Attached Garage
- 12 Driveway Spaces
- Garage Door Opener
Home Design
- Colonial Architecture
- Brick Exterior Construction
- Architectural Shingle Roof
Interior Spaces
- Property has 3 Levels
- Wet Bar
- Ceiling Fan
- 2 Fireplaces
- Wood Burning Fireplace
- Insulated Windows
- Window Treatments
- Finished Basement
Kitchen
- Stove
- Built-In Microwave
- Ice Maker
- Dishwasher
- Disposal
Flooring
- Wood
- Carpet
- Ceramic Tile
Bedrooms and Bathrooms
Laundry
- Laundry on upper level
- Dryer
- Washer
Home Security
- Alarm System
- Flood Lights
Eco-Friendly Details
- Energy-Efficient Windows
Pool
- In Ground Pool
- Saltwater Pool
Outdoor Features
- Deck
- Patio
- Shed
Schools
- Stafford Elementary And Middle School
- Brooke Point High School
Utilities
- Central Air
- Heat Pump System
- Electric Water Heater
- On Site Septic
Community Details
- No Home Owners Association
- Quail Run Subdivision
Listing and Financial Details
- Tax Lot 1
- Assessor Parcel Number 30I 1 1
Ownership History
Purchase Details
Home Financials for this Owner
Home Financials are based on the most recent Mortgage that was taken out on this home.Purchase Details
Home Financials for this Owner
Home Financials are based on the most recent Mortgage that was taken out on this home.Purchase Details
Home Financials for this Owner
Home Financials are based on the most recent Mortgage that was taken out on this home.Similar Homes in Stafford, VA
Home Values in the Area
Average Home Value in this Area
Purchase History
| Date | Buyer | Sale Price | Title Company |
|---|---|---|---|
| Wilson Tracy | $765,000 | Highland Title & Escrow | |
| Lanford Kimberly C | $495,000 | Stewart Title Guaranty Co | |
| Doughty Mark K | $257,500 | -- |
Mortgage History
| Date | Status | Borrower | Loan Amount |
|---|---|---|---|
| Open | Wilson Tracy | $784,150 | |
| Previous Owner | Lanford Kimberly Casey | $500,000 | |
| Previous Owner | Lanford Kimberly C | $493,052 | |
| Previous Owner | Lanford Kimberly C | $495,000 | |
| Previous Owner | Doughty Mark K | $193,000 | |
| Previous Owner | Doughty Mark K | $206,000 |
Property History
| Date | Event | Price | Change | Sq Ft Price |
|---|---|---|---|---|
| 04/01/2024 04/01/24 | Sold | $759,100 | +1.2% | $141 / Sq Ft |
| 02/15/2024 02/15/24 | Pending | -- | -- | -- |
| 02/07/2024 02/07/24 | For Sale | $750,000 | +51.5% | $139 / Sq Ft |
| 04/12/2019 04/12/19 | Sold | $495,000 | -0.8% | $92 / Sq Ft |
| 02/13/2019 02/13/19 | Pending | -- | -- | -- |
| 12/07/2018 12/07/18 | Price Changed | $499,000 | -2.0% | $93 / Sq Ft |
| 11/01/2018 11/01/18 | Price Changed | $509,000 | -2.1% | $94 / Sq Ft |
| 09/26/2018 09/26/18 | Price Changed | $520,000 | -1.9% | $97 / Sq Ft |
| 09/07/2018 09/07/18 | For Sale | $530,000 | 0.0% | $98 / Sq Ft |
| 10/10/2014 10/10/14 | Rented | $2,200 | 0.0% | -- |
| 10/10/2014 10/10/14 | Under Contract | -- | -- | -- |
| 09/18/2014 09/18/14 | For Rent | $2,200 | 0.0% | -- |
| 07/06/2012 07/06/12 | Rented | $2,200 | -24.1% | -- |
| 07/06/2012 07/06/12 | Under Contract | -- | -- | -- |
| 03/05/2012 03/05/12 | For Rent | $2,900 | -- | -- |
Tax History Compared to Growth
Tax History
| Year | Tax Paid | Tax Assessment Tax Assessment Total Assessment is a certain percentage of the fair market value that is determined by local assessors to be the total taxable value of land and additions on the property. | Land | Improvement |
|---|---|---|---|---|
| 2024 | $6,490 | $715,800 | $165,000 | $550,800 |
| 2023 | $6,451 | $682,600 | $135,000 | $547,600 |
| 2022 | $5,802 | $682,600 | $135,000 | $547,600 |
| 2021 | $4,804 | $495,300 | $80,000 | $415,300 |
| 2020 | $4,804 | $495,300 | $80,000 | $415,300 |
| 2019 | $3,868 | $383,000 | $80,000 | $303,000 |
| 2018 | $3,792 | $383,000 | $80,000 | $303,000 |
| 2017 | $3,792 | $383,000 | $80,000 | $303,000 |
| 2016 | $3,792 | $383,000 | $80,000 | $303,000 |
| 2015 | -- | $355,800 | $80,000 | $275,800 |
| 2014 | -- | $355,800 | $80,000 | $275,800 |
Agents Affiliated with this Home
-
Sarah Reynolds

Seller's Agent in 2024
Sarah Reynolds
Keller Williams Realty
(703) 844-3425
27 in this area
3,735 Total Sales
-
Kat Brown

Buyer's Agent in 2024
Kat Brown
Century 21 Redwood Realty
(480) 277-5644
13 in this area
61 Total Sales
-
Lillian Vavrick

Seller's Agent in 2019
Lillian Vavrick
Samson Properties
(540) 760-9309
42 Total Sales
-

Buyer's Agent in 2019
Lisa Sinclair
Keller Williams Realty
-

Seller's Agent in 2014
William O'Connor
RE/MAX LEGACY
(540) 300-2500
-

Buyer's Agent in 2014
Bill DiStasio
The Bacon Group Incorporated
(540) 220-7641
Map
Source: Bright MLS
MLS Number: VAST2026570
APN: 30I-1-1
- 74 Sanctuary Ln
- 43 Puri Ln
- 18 Perkins Ln
- 7 Apple Blossom Ct
- 4 Sable Ln
- 44 Club Dr
- 30 Snow Dr
- 8 Hope Valley Ln
- 25 Fountain Dr
- 104 Dent Rd
- 34 Fountain Dr
- 158 Olde Concord Rd
- 33 Walker Way
- 0 Macgregor Ridge Rd Unit VAST2035278
- 116 Keating Cir
- 104 Austin Ct
- 354 Evermore Ln
- 19 Greenridge Dr
- 352 Evermore Ln
- 350 Evermore Ln
- 1 Quail Run Dr
- 125 Hope Forest Ct
- 4 Quail Run Dr
- 115 Hope Forest Ct
- 111 Hope Forest Ct
- 2 Quail Run Dr
- 3 Quail Run Dr
- 121 Hope Forest Ct
- 116 Hope Forest Ct
- 105 Hope Rd
- 120 Hope Forest Ct
- 126 Hope Forest Ct
- 6 Quail Run Dr
- 130 Hope Forest Ct
- 4 Wiltshire Dr
- 3 Wiltshire Dr
- 5 Quail Run Dr
- 314 Hope Rd
- 106 Hope Forest Ct
- 10 Wiltshire Dr

