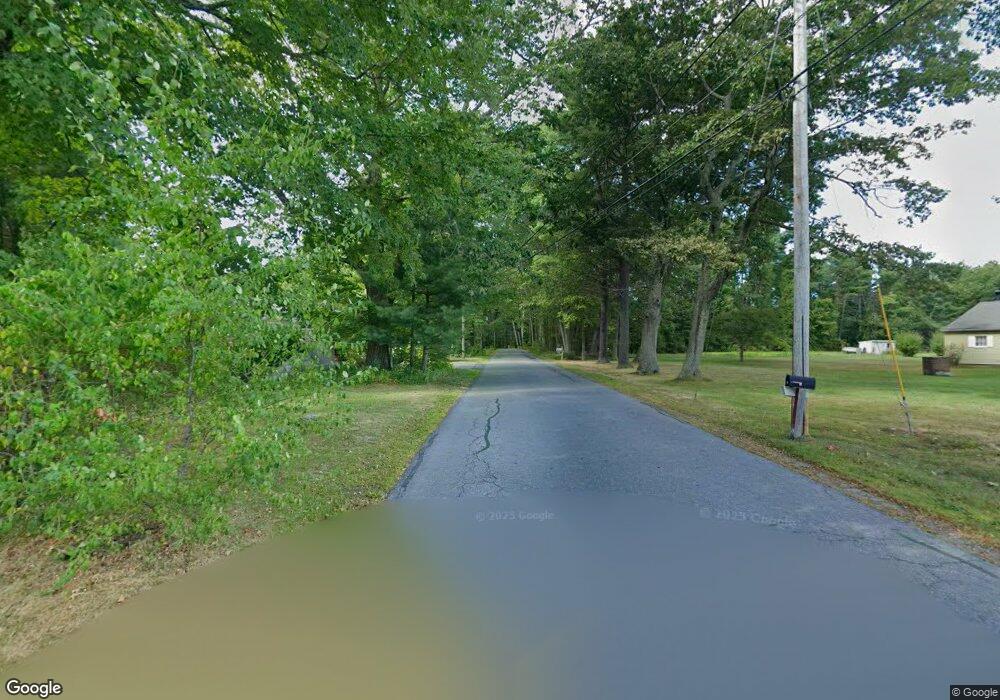1 Ragged Hill Rd Hubbardston, MA 01452
4
Beds
3
Baths
2,349
Sq Ft
2.72
Acres
About This Home
This home is located at 1 Ragged Hill Rd, Hubbardston, MA 01452. 1 Ragged Hill Rd is a home located in Worcester County with nearby schools including Quabbin Regional Middle School and Quabbin Regional High School.
Create a Home Valuation Report for This Property
The Home Valuation Report is an in-depth analysis detailing your home's value as well as a comparison with similar homes in the area
Home Values in the Area
Average Home Value in this Area
Tax History Compared to Growth
Map
Nearby Homes
- 63 Gardner Rd
- 7 Williamsville Rd
- 1 Barre Road Cut Off
- Lot 0 Old Westminster Rd
- 75 Barre Rd
- 105 Hale Rd
- 65 Victoria Ln
- 3 Gary Rd
- 318 Lovewell St
- 254 Gardner Rd
- 5 Kurikka Place
- 0 Williamsville Rd
- 277 Lovewell St
- 45 Old Colony Rd
- 99 Turner Ln
- 171 South Rd
- 283 Mill St
- 77 Lovewell St
- 0 Mill St
- 21 Plymouth St
- 3 Ragged Hill Rd
- 49 Gardner Rd
- 48 Gardner Rd Unit 2A
- 48 Gardner Rd Unit 1st Floor
- 48 Gardner Rd Unit 2nd Floor
- 48 Gardner Rd
- 48 Gardner Rd Unit 7
- 48 Gardner Rd Unit 123
- 48 Gardner Rd Unit 3
- 48 Gardner Rd Unit 5
- 48 Gardner Rd Unit 6
- 48 Gardner Rd Unit 2
- 48 Gardner Rd Unit 8
- 48 Gardner Rd Unit 9
- 48 Gardner Rd Unit 11
- 48 Gardner Rd Unit 1
- 48 Gardner Rd Unit 10
- 48 Gardner Rd Unit 12
- 48 Gardner Rd Unit 13
- 48 Gardner Rd Unit 2L/2R
