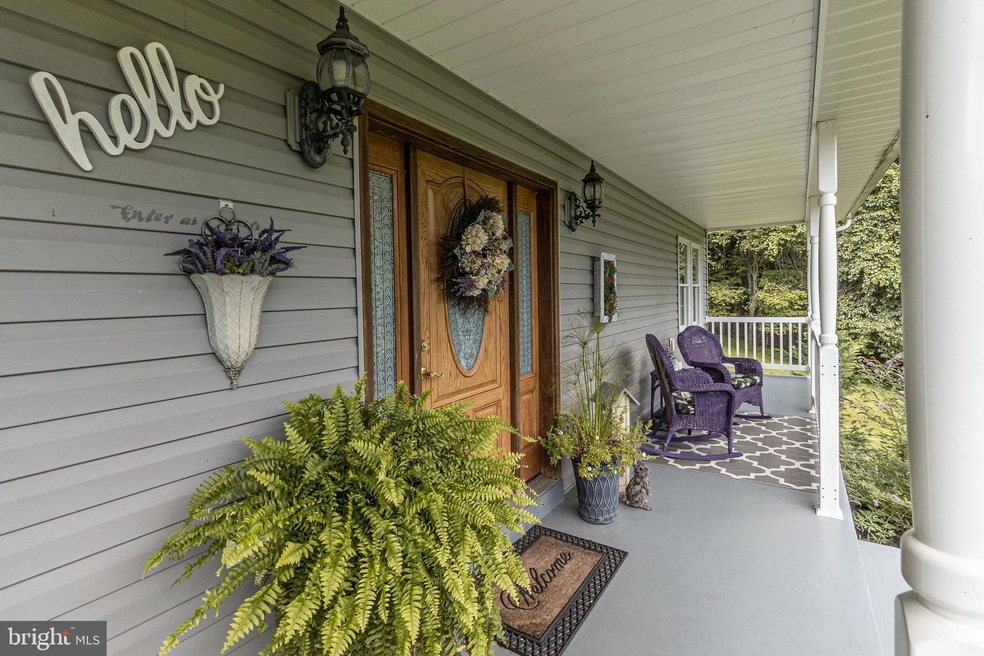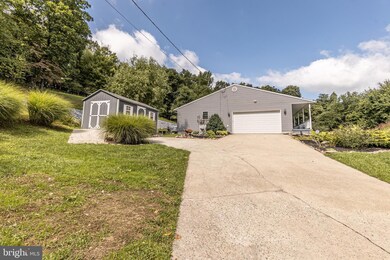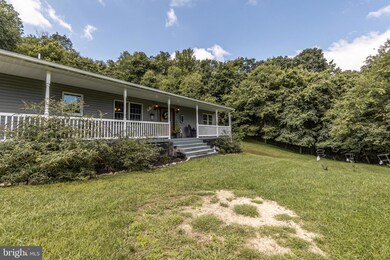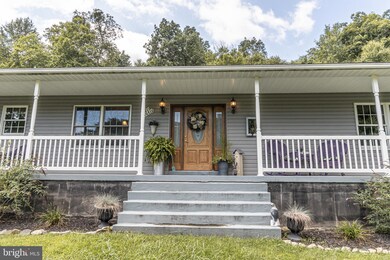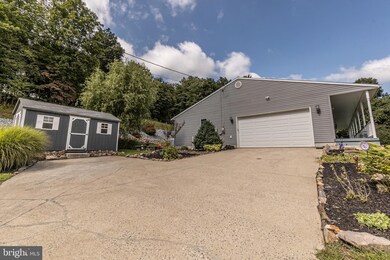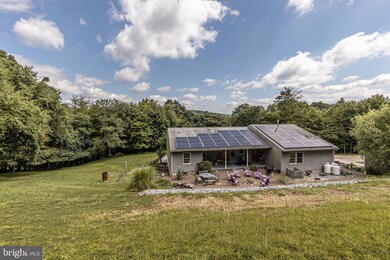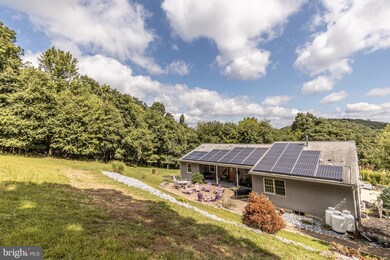
1 Raudensky Ln Duncannon, PA 17020
Estimated Value: $357,000 - $441,000
Highlights
- Secluded Lot
- Rambler Architecture
- No HOA
- Wooded Lot
- 2 Fireplaces
- 2 Car Direct Access Garage
About This Home
As of November 2022Hushed Privacy nestled among the trees off a quiet lane is this beautiful and lovingly cared for custom built Ranch home by Carl Raudensky. This well maintained and thoughtfully custom designed home welcomes you to a life where city noise and stress are just a vague memory, Offering a spacious open floor plan concept is the heart of the home! 3 bedroom 3 full baths, main level laundry, 2 fireplaces, very large family room for entertaining. amazing front porch and covered back patio to enjoy and view nature at its best while toasting marshmallow around the fire! Situated on 7+ acres of trees ,beautiful landscaping is a peaceful place that you will want to call home and you will not want to leave! Come see the joy life as to offer. * Raudensky lane is a private lane with no out let or turnaround
Last Agent to Sell the Property
Myrtle & Main Realty License #RM424254 Listed on: 09/15/2022
Home Details
Home Type
- Single Family
Est. Annual Taxes
- $3,959
Year Built
- Built in 2012
Lot Details
- 7.02 Acre Lot
- Rural Setting
- Stone Retaining Walls
- Secluded Lot
- Open Lot
- Sloped Lot
- Wooded Lot
Parking
- 2 Car Direct Access Garage
- 5 Driveway Spaces
- Oversized Parking
- Parking Storage or Cabinetry
- Side Facing Garage
- Garage Door Opener
- Off-Street Parking
Home Design
- Rambler Architecture
- Permanent Foundation
- Poured Concrete
- Frame Construction
- Passive Radon Mitigation
Interior Spaces
- 1,802 Sq Ft Home
- Property has 1 Level
- 2 Fireplaces
- Gas Fireplace
- Laundry on main level
Bedrooms and Bathrooms
- 3 Main Level Bedrooms
- 3 Full Bathrooms
Partially Finished Basement
- Heated Basement
- Walk-Out Basement
- Basement Fills Entire Space Under The House
- Interior and Exterior Basement Entry
- Sump Pump
- Natural lighting in basement
Home Security
- Motion Detectors
- Carbon Monoxide Detectors
- Fire and Smoke Detector
- Flood Lights
Outdoor Features
- Exterior Lighting
- Outbuilding
- Porch
Schools
- Susquenita High School
Utilities
- Forced Air Heating and Cooling System
- Heating System Powered By Owned Propane
- 200+ Amp Service
- Tankless Water Heater
- Septic Tank
Community Details
- No Home Owners Association
- Watts Township Subdivision
Listing and Financial Details
- Tax Lot 2
- Assessor Parcel Number 280-050.00-034.000
Ownership History
Purchase Details
Home Financials for this Owner
Home Financials are based on the most recent Mortgage that was taken out on this home.Purchase Details
Home Financials for this Owner
Home Financials are based on the most recent Mortgage that was taken out on this home.Similar Homes in Duncannon, PA
Home Values in the Area
Average Home Value in this Area
Purchase History
| Date | Buyer | Sale Price | Title Company |
|---|---|---|---|
| Zook Nathan D | $399,900 | Liberty Land Transfer | |
| Bierma Jerry A | -- | None Available |
Mortgage History
| Date | Status | Borrower | Loan Amount |
|---|---|---|---|
| Open | Zook Nathan D | $368,900 | |
| Previous Owner | Bierma Jerry A | $175,000 | |
| Previous Owner | Bierma Jerry A | $42,000 | |
| Previous Owner | Bierma Jerry A | $30,000 | |
| Previous Owner | Bierma Jerry A | $172,900 |
Property History
| Date | Event | Price | Change | Sq Ft Price |
|---|---|---|---|---|
| 11/28/2022 11/28/22 | Sold | $399,900 | 0.0% | $222 / Sq Ft |
| 09/20/2022 09/20/22 | Pending | -- | -- | -- |
| 09/15/2022 09/15/22 | For Sale | $399,900 | -- | $222 / Sq Ft |
Tax History Compared to Growth
Tax History
| Year | Tax Paid | Tax Assessment Tax Assessment Total Assessment is a certain percentage of the fair market value that is determined by local assessors to be the total taxable value of land and additions on the property. | Land | Improvement |
|---|---|---|---|---|
| 2025 | $4,198 | $219,000 | $38,100 | $180,900 |
| 2024 | $4,008 | $219,000 | $38,100 | $180,900 |
| 2023 | $3,988 | $219,000 | $38,100 | $180,900 |
| 2022 | $4,063 | $219,000 | $38,100 | $180,900 |
| 2021 | $4,026 | $219,000 | $38,100 | $180,900 |
| 2020 | $3,780 | $219,000 | $38,100 | $180,900 |
| 2019 | $3,767 | $219,000 | $38,100 | $180,900 |
| 2018 | $3,745 | $219,000 | $38,100 | $180,900 |
| 2017 | $3,742 | $219,000 | $38,100 | $180,900 |
| 2016 | -- | $219,000 | $38,100 | $180,900 |
| 2015 | -- | $219,000 | $38,100 | $180,900 |
| 2014 | $474 | $219,000 | $38,100 | $180,900 |
Agents Affiliated with this Home
-
Teresa Hower

Seller's Agent in 2022
Teresa Hower
Myrtle & Main Realty
(717) 574-1771
118 Total Sales
-
Lindsay Supko

Buyer's Agent in 2022
Lindsay Supko
Myrtle & Main Realty
(717) 599-8687
173 Total Sales
Map
Source: Bright MLS
MLS Number: PAPY2002056
APN: 280-050.00-034.000
- 650 Bucks Church Rd
- 109 Weston Cir
- 11 Weston Cir
- 63 Pinetree Lot 27 Dr
- 9 Bixler Ln
- 31 Pine Tree Dr
- 54 Pine Tree Dr
- 61 Pine Tree Dr
- 53 Pine Tree Dr
- 52 Pine Tree Dr
- 56 Pine Tree Dr
- 0 Gardenia Plan at Stone Mill Estates Unit PAPY2007306
- 0 Sassafras Plan at Stone Mill Estates Unit PAPY2006216
- 0 Black Cherry Plan at Stone Mill Estates Unit PAPY2006214
- 65 S S Elmer Ave
- 66 Kip Rd
- 591 Cherry Rd
- 9 Weston Cir
- 0 Water St Unit PADA2025090
- 401 N Barley Dr
- 1 Raudensky Ln
- 904 Bucks Church Rd
- 2 Raudensky Ln
- 750 Bucks Church Rd
- 897 Bucks Church Rd
- 775 Bucks Church Rd
- 727 Bucks Church Rd
- 702 Bucks Church Rd
- 903 Bucks Church Rd
- 725 Bucks Church Rd
- 699 Bucks Church Rd
- 280 Smith Rd
- 647 Bucks Church Rd
- 899 Bucks Church Rd
- 645 Bucks Church Rd
- 735 Bucks Church Rd
- 250 Smith Rd
- 729 Bucks Church Rd
- 637 Bucks Church Rd
- 623 Bucks Church Rd
