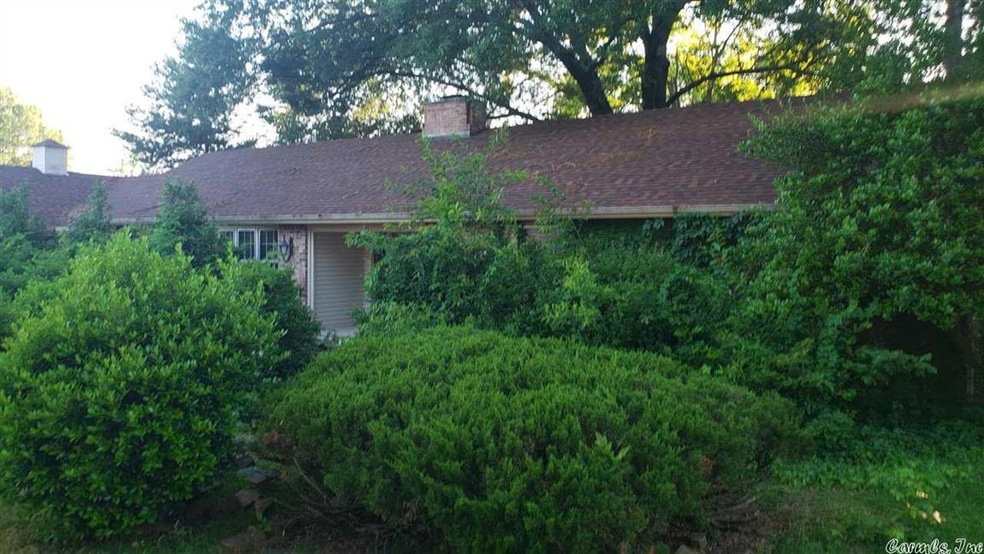
1 Rebecca Ln Conway, AR 72034
Downtown Conway NeighborhoodEstimated Value: $222,000 - $264,131
Highlights
- Traditional Architecture
- Wood Flooring
- Formal Dining Room
- Conway Junior High School Rated A-
- Separate Formal Living Room
- Laundry Room
About This Home
As of June 2021Calling all Investors, House Flippers and/or DIYer's! This home already has the interior demo complete, just clean out the debris and make this one your own. Currently three bedrooms are on one end of the home and another on the other end. Kitchen, Living Room, Formal Living Room and Seperate Dining Room could all be opened for an excellent place to entertain. You've got to see this home to believe everything it has to offer! Exterior landscaping is established and with some TLC could be amazing again!
Home Details
Home Type
- Single Family
Est. Annual Taxes
- $891
Year Built
- Built in 1965
Lot Details
- Level Lot
Home Design
- Traditional Architecture
- Brick Exterior Construction
- Architectural Shingle Roof
Interior Spaces
- 2,521 Sq Ft Home
- 1-Story Property
- Wood Burning Fireplace
- Separate Formal Living Room
- Formal Dining Room
- Wood Flooring
- Crawl Space
- Laundry Room
Bedrooms and Bathrooms
- 4 Bedrooms
- 2 Full Bathrooms
Parking
- 2 Car Garage
- Parking Pad
Utilities
- Central Heating and Cooling System
- Co-Op Electric
Ownership History
Purchase Details
Home Financials for this Owner
Home Financials are based on the most recent Mortgage that was taken out on this home.Purchase Details
Purchase Details
Purchase Details
Similar Homes in Conway, AR
Home Values in the Area
Average Home Value in this Area
Purchase History
| Date | Buyer | Sale Price | Title Company |
|---|---|---|---|
| Fason Properties Llc | $165,000 | Faulkner County Title Co | |
| Wyre James Otis | -- | None Available | |
| Southwestern Bell | -- | -- | |
| Wyre | $115,000 | -- | |
| Conway Regional | $115,000 | -- |
Mortgage History
| Date | Status | Borrower | Loan Amount |
|---|---|---|---|
| Previous Owner | Wyre James O | $50,000 |
Property History
| Date | Event | Price | Change | Sq Ft Price |
|---|---|---|---|---|
| 06/18/2021 06/18/21 | Sold | $165,000 | -28.2% | $65 / Sq Ft |
| 05/29/2021 05/29/21 | For Sale | $229,900 | -- | $91 / Sq Ft |
Tax History Compared to Growth
Tax History
| Year | Tax Paid | Tax Assessment Tax Assessment Total Assessment is a certain percentage of the fair market value that is determined by local assessors to be the total taxable value of land and additions on the property. | Land | Improvement |
|---|---|---|---|---|
| 2024 | $1,891 | $47,280 | $3,600 | $43,680 |
| 2023 | $1,675 | $33,110 | $3,600 | $29,510 |
| 2022 | $1,675 | $33,110 | $3,600 | $29,510 |
| 2021 | $1,393 | $33,110 | $3,600 | $29,510 |
| 2020 | $891 | $25,380 | $3,600 | $21,780 |
| 2019 | $891 | $25,380 | $3,600 | $21,780 |
| 2018 | $916 | $25,380 | $3,600 | $21,780 |
| 2017 | $916 | $25,380 | $3,600 | $21,780 |
| 2016 | $916 | $25,020 | $3,600 | $21,420 |
| 2015 | $1,266 | $25,020 | $3,600 | $21,420 |
| 2014 | $1,266 | $25,020 | $3,600 | $21,420 |
Agents Affiliated with this Home
-
Jeremy Carter

Seller's Agent in 2021
Jeremy Carter
RE/MAX
(501) 472-3136
13 in this area
158 Total Sales
-
Tim Powell
T
Seller Co-Listing Agent in 2021
Tim Powell
RE/MAX
(501) 472-3965
4 in this area
40 Total Sales
Map
Source: Cooperative Arkansas REALTORS® MLS
MLS Number: 21018912
APN: 710-05200-000
- 11 Timothy Ln
- 1 Mark Place
- 28 Timothy Ln
- 1475 Ronnie Weaver Dr
- 2510 Simms St
- 2608 College Ave
- 890 Heritage Point
- 10 Birchwood Dr
- 2585 Adamsbrooke Dr
- 1926 Martin St
- 2111 Prince St
- 10 Deerwood Dr
- 1815 Scott St
- 1022 Western Ave
- 2700 Stonebrook Cove
- 1721 Scott St
- 1711 College Ave
- 2812 Bruce St
- 365 Ash St
- 1723 Caldwell St
