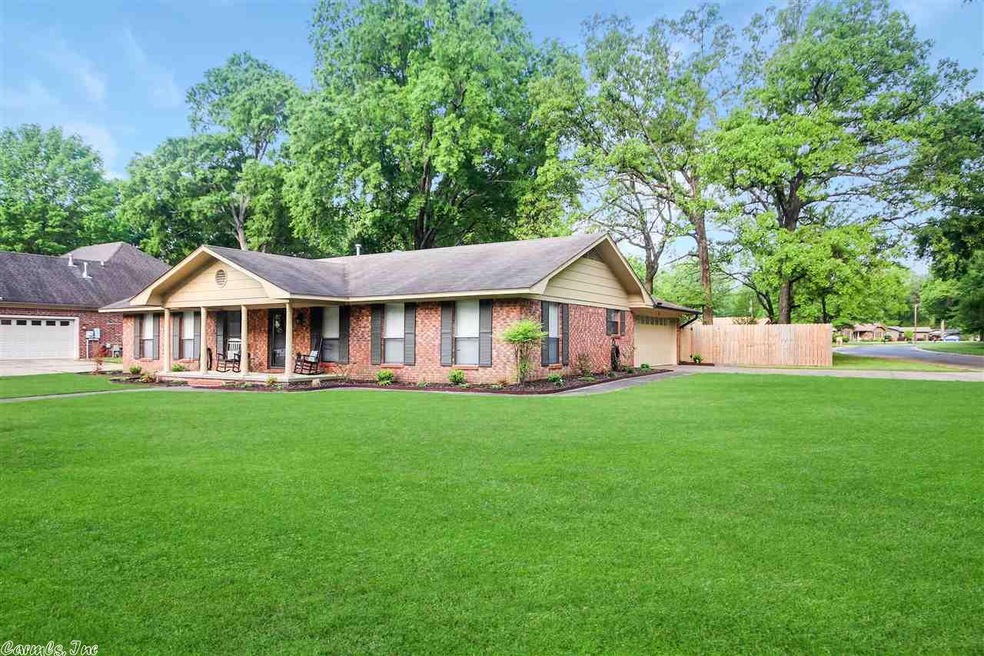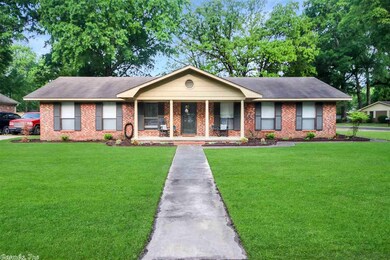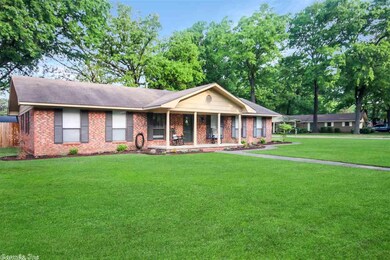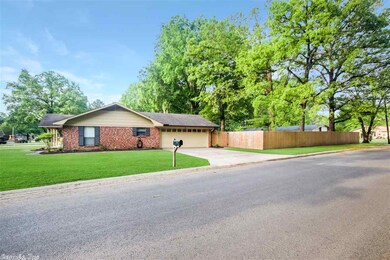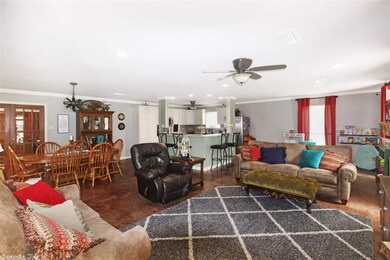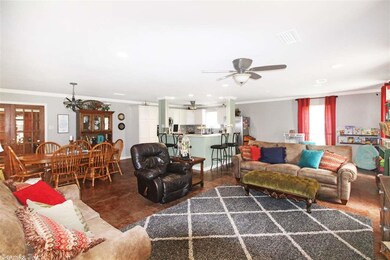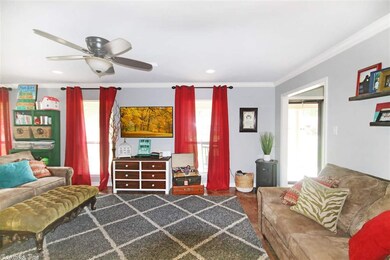
1 Red Oak Dr Conway, AR 72034
Downtown Conway NeighborhoodEstimated Value: $260,438 - $306,000
Highlights
- Ranch Style House
- Corner Lot
- Patio
- Julia Lee Moore Elementary School Rated A
- Home Office
- Laundry Room
About This Home
As of June 20193/2 w office in garage currently used for storage, huge corner lot within walking /biking distance of schools, trails, restaurants, or Kroger! Roof is 10 yrs old, HVAC is 4 yrs old, current owner has knocked out walls & remodeled kitchen w new counters, backsplash, appliances. Open living/dining/kitchen area w crown throughout house, popcorn ceilings removed, new paint & flooring, new lights, new privacy fence around enormous back yard, new toilet, new landscaping, extra insulation. Open House 4/28 @ 1-4
Home Details
Home Type
- Single Family
Est. Annual Taxes
- $1,161
Year Built
- Built in 1984
Lot Details
- 0.35 Acre Lot
- Wood Fence
- Landscaped
- Corner Lot
- Level Lot
Parking
- 2 Car Garage
Home Design
- Ranch Style House
- Brick Exterior Construction
- Slab Foundation
- Composition Roof
- Metal Siding
Interior Spaces
- 1,933 Sq Ft Home
- Insulated Windows
- Insulated Doors
- Open Floorplan
- Home Office
- Concrete Flooring
- Laundry Room
Kitchen
- Stove
- Gas Range
- Microwave
- Dishwasher
- Disposal
Bedrooms and Bathrooms
- 3 Bedrooms
- 2 Full Bathrooms
Schools
- Julia Lee Moore Elementary School
- Simon Intermediate
- Conway High School
Utilities
- Central Heating
- Co-Op Electric
- Septic System
- Satellite Dish
- Cable TV Available
- TV Antenna
Additional Features
- Energy-Efficient Insulation
- Patio
Ownership History
Purchase Details
Home Financials for this Owner
Home Financials are based on the most recent Mortgage that was taken out on this home.Purchase Details
Home Financials for this Owner
Home Financials are based on the most recent Mortgage that was taken out on this home.Purchase Details
Home Financials for this Owner
Home Financials are based on the most recent Mortgage that was taken out on this home.Purchase Details
Similar Homes in Conway, AR
Home Values in the Area
Average Home Value in this Area
Purchase History
| Date | Buyer | Sale Price | Title Company |
|---|---|---|---|
| Johnson Chasity | $275,000 | -- | |
| Johnson Marc | $190,000 | Lenders Title Company | |
| Ward Joshua B | $161,000 | None Available | |
| Greene | $95,000 | -- |
Mortgage History
| Date | Status | Borrower | Loan Amount |
|---|---|---|---|
| Open | Johnson Chasity | $261,250 | |
| Previous Owner | Johnson Marc | $170,500 | |
| Previous Owner | Johnson Marc | $170,000 | |
| Previous Owner | Ward Joshua B | $158,083 |
Property History
| Date | Event | Price | Change | Sq Ft Price |
|---|---|---|---|---|
| 06/24/2019 06/24/19 | Sold | $190,000 | 0.0% | $98 / Sq Ft |
| 04/25/2019 04/25/19 | For Sale | $190,000 | -- | $98 / Sq Ft |
Tax History Compared to Growth
Tax History
| Year | Tax Paid | Tax Assessment Tax Assessment Total Assessment is a certain percentage of the fair market value that is determined by local assessors to be the total taxable value of land and additions on the property. | Land | Improvement |
|---|---|---|---|---|
| 2024 | $2,337 | $46,180 | $5,000 | $41,180 |
| 2023 | $1,720 | $34,000 | $5,000 | $29,000 |
| 2022 | $1,720 | $34,000 | $5,000 | $29,000 |
| 2021 | $1,662 | $34,000 | $5,000 | $29,000 |
| 2020 | $1,511 | $29,860 | $5,000 | $24,860 |
| 2019 | $1,136 | $29,860 | $5,000 | $24,860 |
| 2018 | $1,161 | $29,860 | $5,000 | $24,860 |
| 2017 | $1,161 | $29,860 | $5,000 | $24,860 |
| 2016 | $1,511 | $29,860 | $5,000 | $24,860 |
| 2015 | $1,446 | $28,570 | $5,000 | $23,570 |
| 2014 | $1,446 | $28,570 | $5,000 | $23,570 |
Agents Affiliated with this Home
-
Wendy Ferguson

Seller's Agent in 2019
Wendy Ferguson
NextHome Local Realty Group
(501) 514-5300
1 Total Sale
-
Kc Rose

Buyer's Agent in 2019
Kc Rose
PorchLight Realty
(501) 940-4117
107 Total Sales
Map
Source: Cooperative Arkansas REALTORS® MLS
MLS Number: 19013508
APN: 710-05103-000
- 1145 Salem Rd
- 14 Water Oak Dr
- 4 Sunrise Dr
- 9 White Oak Dr
- 2 Concord Dr
- 26 Timberlane Trail
- 11 Fernwood Dr
- 1715 Drury Ln
- 3005 Dallas Loop
- 28 Morningside Dr
- 1130 Applewood Dr
- 902 Heather Cir
- 1045 Country Club Rd
- 15 Covewood Dr
- 1940 Royal Dr
- 845 Chapel Hill Dr
- 19 Fair Oaks Dr
- 1960 Royal Dr
- 1905 Calhoun Dr
- 3225 Athens Dr
