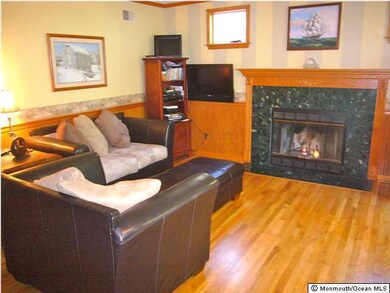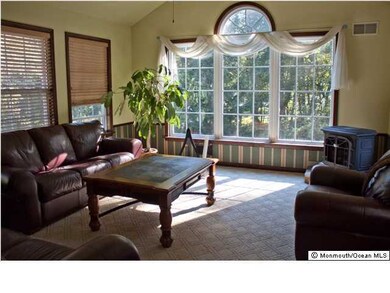
1 Red Owl Ct Millstone Township, NJ 08535
Millstone Township NeighborhoodEstimated Value: $816,377 - $1,122,000
Highlights
- Heated In Ground Pool
- New Kitchen
- Deck
- Custom Home
- Conservatory Room
- Recreation Room
About This Home
As of February 2012PRICED RIGHT & LOOKING GREAT! CUSTOM BUILT home features front porch, 4 bedrms, 3.5 baths, 3 car garage & storage shed, Built-in pool & raised deck, full-finished walk-out basement w/full bath & 3 spacious finished rms (great for in-laws or teens). Kitchen has cherry cabinets, granite counters, ctr isd, pantry, new appliances. Formal L/R & D/R w/hardwoods. Family Rm w/fireplace. enjoy panoramic views of the grounds from bright/cheery sunrm w/gas stove. Sumptuous master suite w/walk-in closet.
Last Agent to Sell the Property
Gloria Streppone
C21/ Action Plus Realty Listed on: 02/03/2012
Co-Listed By
Barbara Clausen
C21/ Action Plus Realty
Last Buyer's Agent
Gloria Streppone
Berkshire Hathaway HomeServices Fox & Roach - Perrineville
Home Details
Home Type
- Single Family
Est. Annual Taxes
- $11,588
Year Built
- 1995
Lot Details
- Cul-De-Sac
- Fenced
- Oversized Lot
- Sprinkler System
- Landscaped with Trees
Parking
- 3 Car Attached Garage
- Garage Door Opener
- Double-Wide Driveway
Home Design
- Custom Home
- Colonial Architecture
- Shingle Roof
- Vinyl Siding
Interior Spaces
- 2-Story Property
- Crown Molding
- Ceiling Fan
- Recessed Lighting
- Light Fixtures
- 2 Fireplaces
- Gas Fireplace
- Thermal Windows
- Window Treatments
- Bay Window
- Window Screens
- French Doors
- Sliding Doors
- Family Room
- Living Room
- Dining Room
- Recreation Room
- Conservatory Room
- Sun or Florida Room
- Home Gym
- Storm Doors
Kitchen
- New Kitchen
- Breakfast Room
- Eat-In Kitchen
- Gas Cooktop
- Stove
- Dishwasher
- Granite Countertops
Flooring
- Wood
- Wall to Wall Carpet
- Ceramic Tile
Bedrooms and Bathrooms
- 4 Bedrooms
- Primary bedroom located on second floor
- Walk-In Closet
- Primary Bathroom is a Full Bathroom
- Whirlpool Bathtub
- Primary Bathroom includes a Walk-In Shower
Laundry
- Dryer
- Washer
- Laundry Tub
Attic
- Attic Fan
- Pull Down Stairs to Attic
Basement
- Heated Basement
- Walk-Out Basement
- Basement Fills Entire Space Under The House
- Recreation or Family Area in Basement
Pool
- Heated In Ground Pool
- Vinyl Pool
- Fence Around Pool
- Outdoor Shower
- Pool Equipment Stays
Outdoor Features
- Deck
- Patio
- Exterior Lighting
- Storage Shed
- Porch
Schools
- Millstone Elementary And Middle School
- Allentown High School
Utilities
- Zoned Heating and Cooling
- Heating System Uses Natural Gas
- Programmable Thermostat
- Well
- Natural Gas Water Heater
- Septic System
Community Details
- No Home Owners Association
- Fox Hill Est Subdivision
Listing and Financial Details
- Assessor Parcel Number 3300031000000001
Ownership History
Purchase Details
Home Financials for this Owner
Home Financials are based on the most recent Mortgage that was taken out on this home.Similar Homes in Millstone Township, NJ
Home Values in the Area
Average Home Value in this Area
Purchase History
| Date | Buyer | Sale Price | Title Company |
|---|---|---|---|
| Cortina Melissa | $475,000 | Multiple |
Mortgage History
| Date | Status | Borrower | Loan Amount |
|---|---|---|---|
| Open | Cortina Melissa | $462,933 | |
| Previous Owner | Marotte Henry J | $75,000 | |
| Previous Owner | Marotte Henry J | $115,000 | |
| Previous Owner | Marotte Henry J | $101,246 | |
| Previous Owner | Marotte Henry J | $75,999 | |
| Previous Owner | Marotte Susan R | $150,000 | |
| Previous Owner | Marotte Henry J | $57,500 |
Property History
| Date | Event | Price | Change | Sq Ft Price |
|---|---|---|---|---|
| 02/29/2012 02/29/12 | Sold | $475,000 | -- | -- |
Tax History Compared to Growth
Tax History
| Year | Tax Paid | Tax Assessment Tax Assessment Total Assessment is a certain percentage of the fair market value that is determined by local assessors to be the total taxable value of land and additions on the property. | Land | Improvement |
|---|---|---|---|---|
| 2024 | $11,588 | $466,300 | $194,700 | $271,600 |
| 2023 | $11,588 | $466,300 | $194,700 | $271,600 |
| 2022 | $11,256 | $466,300 | $194,700 | $271,600 |
| 2021 | $11,256 | $466,300 | $194,700 | $271,600 |
| 2020 | $11,131 | $466,300 | $194,700 | $271,600 |
| 2019 | $10,921 | $466,300 | $194,700 | $271,600 |
| 2018 | $10,650 | $466,300 | $194,700 | $271,600 |
| 2017 | $10,604 | $466,300 | $194,700 | $271,600 |
| 2016 | $10,524 | $466,300 | $194,700 | $271,600 |
| 2015 | $10,643 | $448,300 | $194,700 | $253,600 |
| 2014 | $10,609 | $407,900 | $179,700 | $228,200 |
Agents Affiliated with this Home
-
G
Seller's Agent in 2012
Gloria Streppone
C21/ Action Plus Realty
-
B
Seller Co-Listing Agent in 2012
Barbara Clausen
C21/ Action Plus Realty
Map
Source: MOREMLS (Monmouth Ocean Regional REALTORS®)
MLS Number: 21137775
APN: 33-00031-01-00001
- 4 Bessie Ct
- 23 Bittner Rd
- 9 Merkin Dr
- 842 Perrineville Rd
- 156 Baird Rd
- 2 Hampton Hollow Dr
- 325 Sweetmans Ln
- 11 Pullen Dr
- 427 Millstone Rd
- 490 Stagecoach Rd
- 5 Holdman Place
- 382 Stagecoach Rd
- 453 Stagecoach Rd
- 439 Stagecoach Rd
- 8 Fitzpatrick Run
- 76 Back Bone Hill Rd
- 75 Baird Rd
- 4 Fitzpatrick Run
- 7 Whispering Spring Dr
- 11 Nolan Dr


