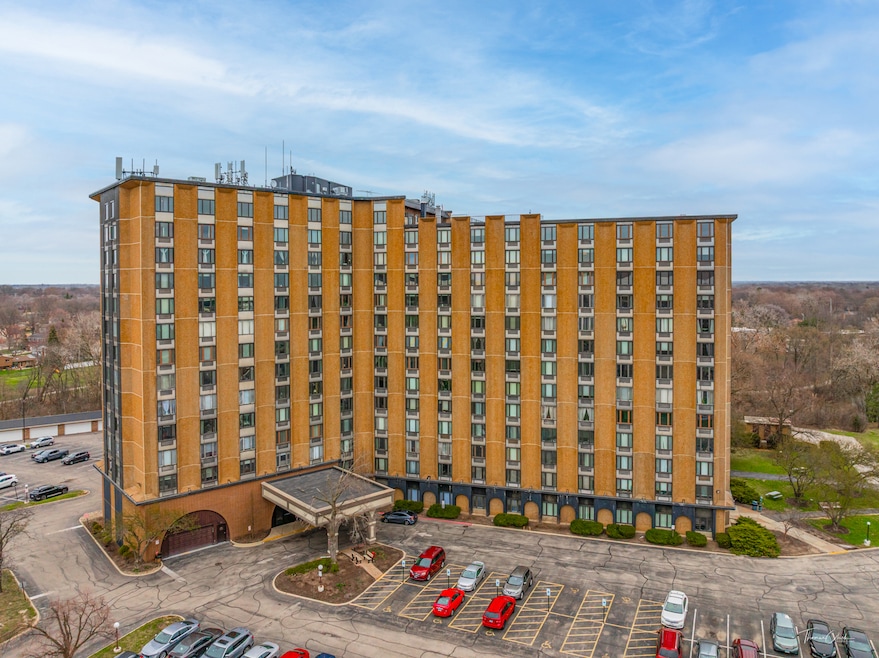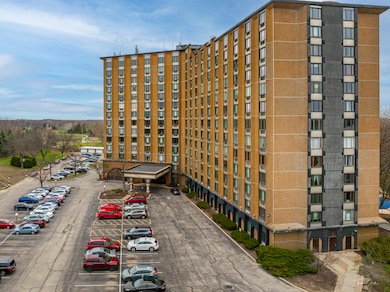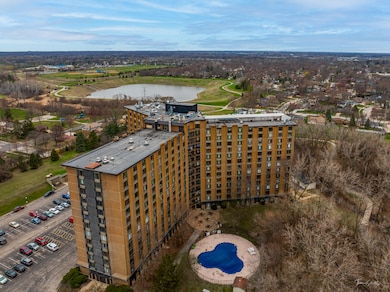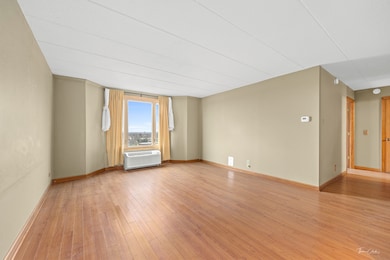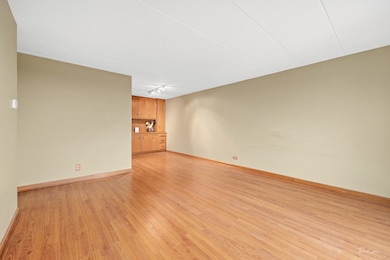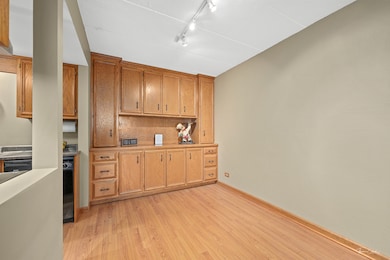
One Renaissance Place 1 Renaissance Place Unit 1115 Palatine, IL 60067
Reseda NeighborhoodEstimated payment $1,803/month
Highlights
- Fitness Center
- In Ground Pool
- Party Room
- Palatine High School Rated A
- Sauna
- Elevator
About This Home
This Condo has a private 2 car garage-a rare and highly sought after feature in this building. Offering One bedroom, one bath condo with sunning views. This unit offers the perfect blend of comfort and convenience, with leasing allowed- ideal for investors. The living room and dinning room is an open concept creating a spacious spacious for entertaining. Wood laminate flooring, Enjoy amenities including a pool, fitness center, and sauna. Centrally located within walking distance to the train station, with quick access to the expressway, local markets, and shops. Live or invest in a vibrant, well- connected community. AC window unit installed 2025 in family room, New stove vent. This unit has Triple pane windows. Being Sold AS IS.
Property Details
Home Type
- Condominium
Est. Annual Taxes
- $2,855
Year Built
- Built in 1978
HOA Fees
- $563 Monthly HOA Fees
Parking
- 2 Car Garage
- Driveway
- Parking Included in Price
Home Design
- Brick Exterior Construction
- Brick Foundation
Interior Spaces
- 711 Sq Ft Home
- Triple Pane Windows
- Entrance Foyer
- Family Room
- Combination Dining and Living Room
- Storage Room
- Laundry Room
- Laminate Flooring
Kitchen
- Range with Range Hood
- Microwave
- Dishwasher
Bedrooms and Bathrooms
- 1 Bedroom
- 1 Potential Bedroom
- 1 Full Bathroom
- Garden Bath
Pool
- In Ground Pool
Schools
- Lincoln Elementary School
- Walter R Sundling Middle School
- Palatine High School
Utilities
- Heating Available
- Lake Michigan Water
Community Details
Overview
- Association fees include exercise facilities, pool
- 285 Units
- Redbrick Property Association, Phone Number (847) 359-6000
- Property managed by Redbrick Property
- 13-Story Property
Amenities
- Sauna
- Party Room
- Coin Laundry
- Elevator
- Package Room
Recreation
Pet Policy
- Pets up to 100 lbs
- Dogs and Cats Allowed
Security
- Resident Manager or Management On Site
Map
About One Renaissance Place
Home Values in the Area
Average Home Value in this Area
Tax History
| Year | Tax Paid | Tax Assessment Tax Assessment Total Assessment is a certain percentage of the fair market value that is determined by local assessors to be the total taxable value of land and additions on the property. | Land | Improvement |
|---|---|---|---|---|
| 2024 | $2,762 | $9,643 | $795 | $8,848 |
| 2023 | $2,762 | $9,643 | $795 | $8,848 |
| 2022 | $2,762 | $9,643 | $795 | $8,848 |
| 2021 | $2,095 | $6,452 | $496 | $5,956 |
| 2020 | $2,064 | $6,452 | $496 | $5,956 |
| 2019 | $2,067 | $7,208 | $496 | $6,712 |
| 2018 | $2,095 | $6,742 | $447 | $6,295 |
| 2017 | $2,056 | $6,742 | $447 | $6,295 |
| 2016 | $1,912 | $6,742 | $447 | $6,295 |
| 2015 | $1,660 | $5,404 | $397 | $5,007 |
| 2014 | $1,640 | $5,404 | $397 | $5,007 |
| 2013 | $1,598 | $5,404 | $397 | $5,007 |
Property History
| Date | Event | Price | Change | Sq Ft Price |
|---|---|---|---|---|
| 05/14/2025 05/14/25 | Price Changed | $179,000 | -5.3% | $252 / Sq Ft |
| 04/16/2025 04/16/25 | For Sale | $189,000 | -- | $266 / Sq Ft |
Purchase History
| Date | Type | Sale Price | Title Company |
|---|---|---|---|
| Interfamily Deed Transfer | -- | None Available | |
| Warranty Deed | $58,000 | None Available | |
| Interfamily Deed Transfer | -- | Republic Title Company Inc | |
| Warranty Deed | $105,000 | -- | |
| Warranty Deed | $13,000 | -- |
Mortgage History
| Date | Status | Loan Amount | Loan Type |
|---|---|---|---|
| Previous Owner | $168,500 | Unknown | |
| Previous Owner | $126,400 | Unknown | |
| Previous Owner | $116,800 | No Value Available | |
| Previous Owner | $94,500 | No Value Available |
Similar Homes in Palatine, IL
Source: Midwest Real Estate Data (MRED)
MLS Number: 12335530
APN: 02-14-100-090-1242
- 1 Renaissance Place Unit 1121
- 1 Renaissance Place Unit 1PH
- 1 Renaissance Place Unit 1013
- 1 Renaissance Place Unit 1115
- 1 Renaissance Place Unit 604
- 1 Renaissance Place Unit 1017
- 1 Renaissance Place Unit 414
- 613 N Wren Ave
- 623 N Benton St
- 294 E Rimini Ct Unit 294
- 905 N Crestview Dr
- 464 N Benton St
- 924 N Topanga Dr
- 129 W Brandon Ct Unit D33
- 961 N Arrowhead Dr
- 183 W Brandon Ct Unit C
- 349 N Plum Grove Rd
- 42 W Robertson St
- 180 N Smith St
- 250 N Oak St
