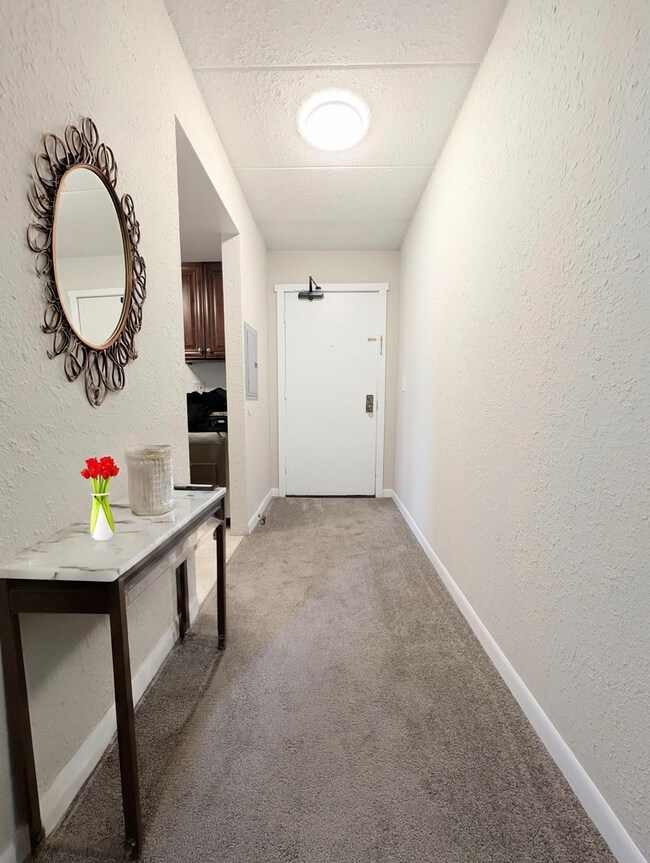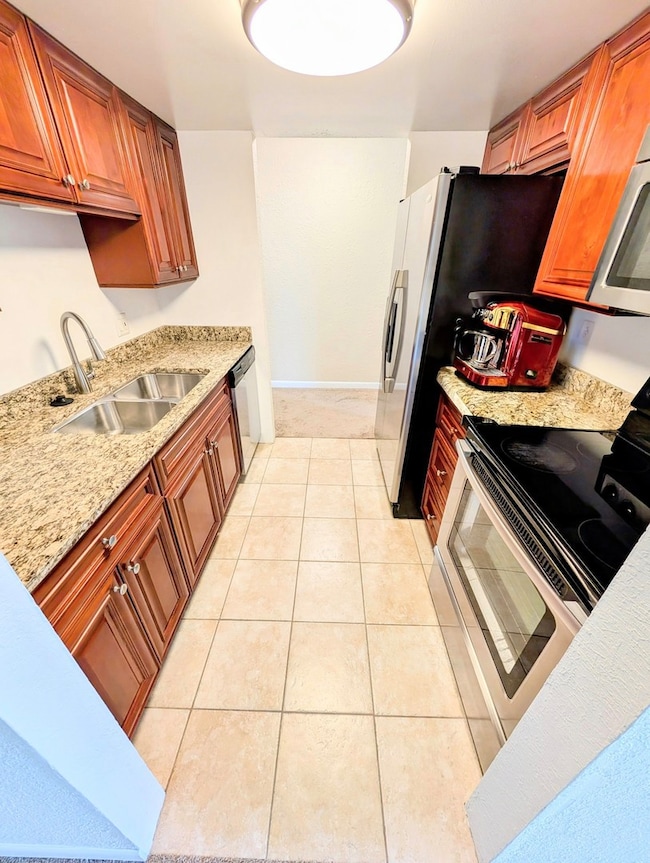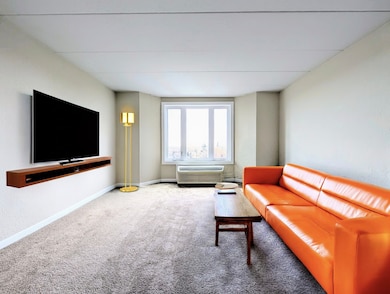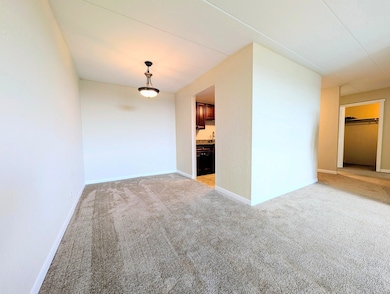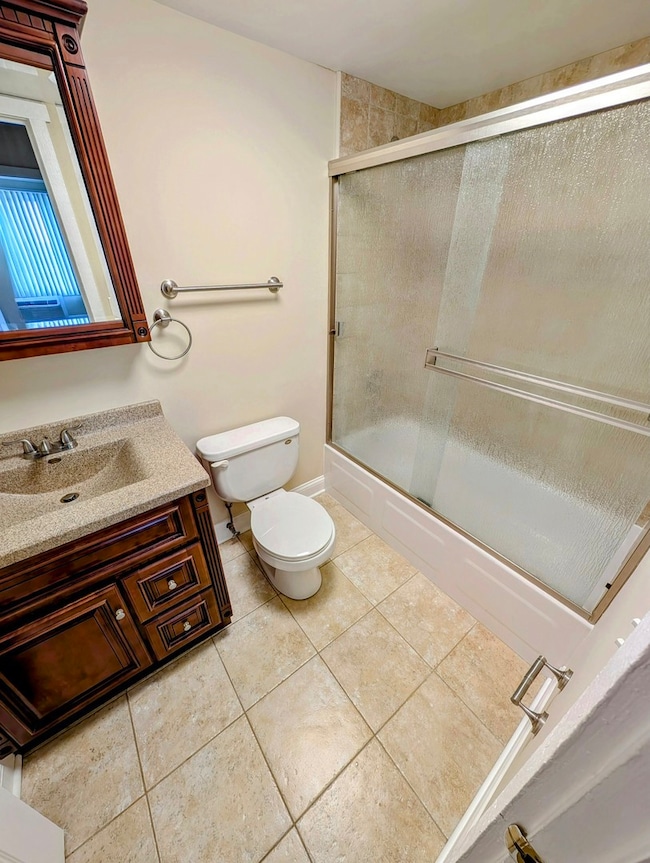
One Renaissance Place 1 Renaissance Place Unit 1013 Palatine, IL 60067
Reseda NeighborhoodHighlights
- Fitness Center
- In Ground Pool
- Elevator
- Palatine High School Rated A
- Party Room
- Formal Dining Room
About This Home
As of July 2025Elegantly appointed one-bedroom condominium boasting breathtaking panoramic views from the prestigious 10th floor at 1 One Renaissance Place, Palatine. Thoughtfully updated with brand-new windows, newer electric heating and air conditioning units, plush carpeting, and fresh paint, this residence exudes sophisticated charm. The stylish kitchen features gleaming granite countertops and stainless steel appliances, adding a touch of luxury to everyday living. Enjoy exceptional amenities, including a state-of-the-art fitness center, private pool, 24-hour doorman service, water and trash removal, rentable party room, and convenient coin-operated laundry on alternating floors. Surrounded by picturesque walking and biking trails, with Mariano's grocery and Palatine Library just steps away, this condo represents a rare opportunity to experience upscale living complemented by truly stunning views.
Last Agent to Sell the Property
Infiniti Properties, Inc. License #475150181 Listed on: 04/16/2025

Property Details
Home Type
- Condominium
Est. Annual Taxes
- $2,834
Year Built
- Built in 1976
HOA Fees
- $501 Monthly HOA Fees
Interior Spaces
- 782 Sq Ft Home
- Ceiling Fan
- Family Room
- Living Room
- Formal Dining Room
Kitchen
- Range
- Microwave
- Dishwasher
- Disposal
Flooring
- Carpet
- Laminate
Bedrooms and Bathrooms
- 1 Bedroom
- 1 Potential Bedroom
- 1 Full Bathroom
Laundry
- Laundry Room
- Dryer
- Washer
Parking
- 1 Parking Space
- Parking Included in Price
- Unassigned Parking
Pool
- In Ground Pool
Schools
- Lincoln Elementary School
- Walter R Sundling Middle School
- Palatine High School
Utilities
- Forced Air Heating System
- Lake Michigan Water
- Cable TV Available
Community Details
Overview
- Association fees include water, parking, doorman, exercise facilities, pool, exterior maintenance, scavenger, snow removal
- 285 Units
- 12-Story Property
Amenities
- Party Room
- Elevator
- Service Elevator
Recreation
Pet Policy
- Pets up to 15 lbs
- Cats Allowed
Ownership History
Purchase Details
Home Financials for this Owner
Home Financials are based on the most recent Mortgage that was taken out on this home.Similar Homes in Palatine, IL
Home Values in the Area
Average Home Value in this Area
Purchase History
| Date | Type | Sale Price | Title Company |
|---|---|---|---|
| Warranty Deed | $152,500 | First American Title |
Mortgage History
| Date | Status | Loan Amount | Loan Type |
|---|---|---|---|
| Open | $144,875 | New Conventional | |
| Previous Owner | $40,000 | Unknown |
Property History
| Date | Event | Price | Change | Sq Ft Price |
|---|---|---|---|---|
| 07/21/2025 07/21/25 | Sold | $152,500 | -1.5% | $195 / Sq Ft |
| 06/17/2025 06/17/25 | Pending | -- | -- | -- |
| 06/06/2025 06/06/25 | Price Changed | $154,900 | -3.1% | $198 / Sq Ft |
| 04/27/2025 04/27/25 | Price Changed | $159,900 | -1.6% | $204 / Sq Ft |
| 04/16/2025 04/16/25 | For Sale | $162,500 | -- | $208 / Sq Ft |
Tax History Compared to Growth
Tax History
| Year | Tax Paid | Tax Assessment Tax Assessment Total Assessment is a certain percentage of the fair market value that is determined by local assessors to be the total taxable value of land and additions on the property. | Land | Improvement |
|---|---|---|---|---|
| 2024 | $2,834 | $9,576 | $790 | $8,786 |
| 2023 | $2,742 | $9,576 | $790 | $8,786 |
| 2022 | $2,742 | $9,576 | $790 | $8,786 |
| 2021 | $2,081 | $6,407 | $493 | $5,914 |
| 2020 | $2,050 | $6,407 | $493 | $5,914 |
| 2019 | $2,053 | $7,158 | $493 | $6,665 |
| 2018 | $2,081 | $6,695 | $444 | $6,251 |
| 2017 | $2,041 | $6,695 | $444 | $6,251 |
| 2016 | $1,898 | $6,695 | $444 | $6,251 |
| 2015 | $1,648 | $5,365 | $394 | $4,971 |
| 2014 | $1,628 | $5,365 | $394 | $4,971 |
| 2013 | $1,587 | $5,365 | $394 | $4,971 |
Agents Affiliated with this Home
-
Jason Rosenberg

Seller's Agent in 2025
Jason Rosenberg
Infiniti Properties, Inc.
(917) 993-3453
1 in this area
191 Total Sales
-
Evan Reynolds

Buyer's Agent in 2025
Evan Reynolds
eXp Realty
(847) 848-4647
4 in this area
258 Total Sales
About One Renaissance Place
Map
Source: Midwest Real Estate Data (MRED)
MLS Number: 12339621
APN: 02-14-100-090-1217
- 1 Renaissance Place Unit 1115
- 1 Renaissance Place Unit 413
- 1 Renaissance Place Unit 4PH
- 1 Renaissance Place Unit 3PH
- 1 Renaissance Place Unit 1PH
- 1 Renaissance Place Unit 1119
- 1 Renaissance Place Unit 1121
- 1 Renaissance Place Unit 1018
- 1 Renaissance Place Unit 805
- 240 E Rimini Ct Unit 240
- 113 W Brandon Ct Unit E11
- 341 N Schiller St
- 338 N Benton St
- 889 N Hamilton Ct Unit 101
- 307 N Schubert St
- 234 W Jennifer Ln Unit 33A
- 251 N Schiller St
- 1042 N Thackeray Dr
- 230 W Golfview Terrace
- 963 N Ventura Dr

