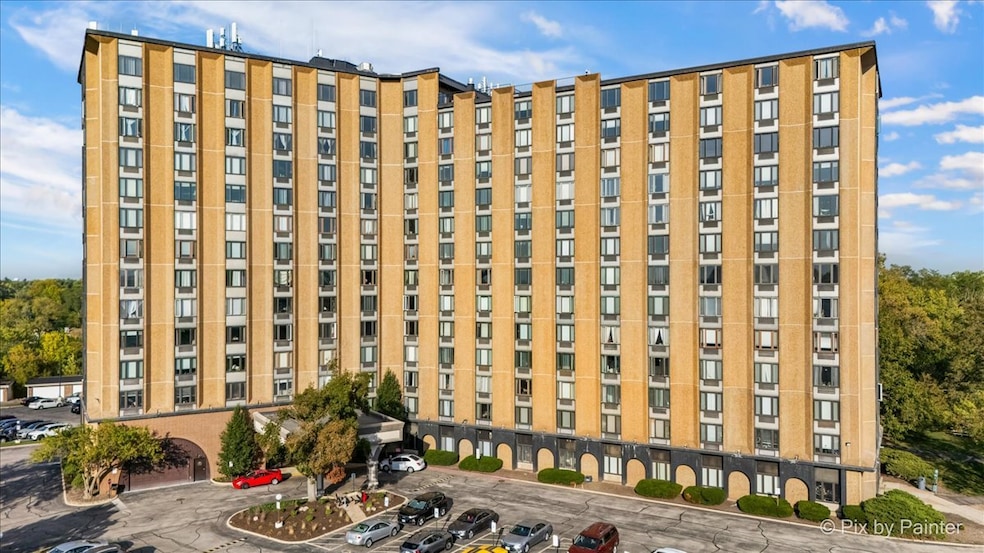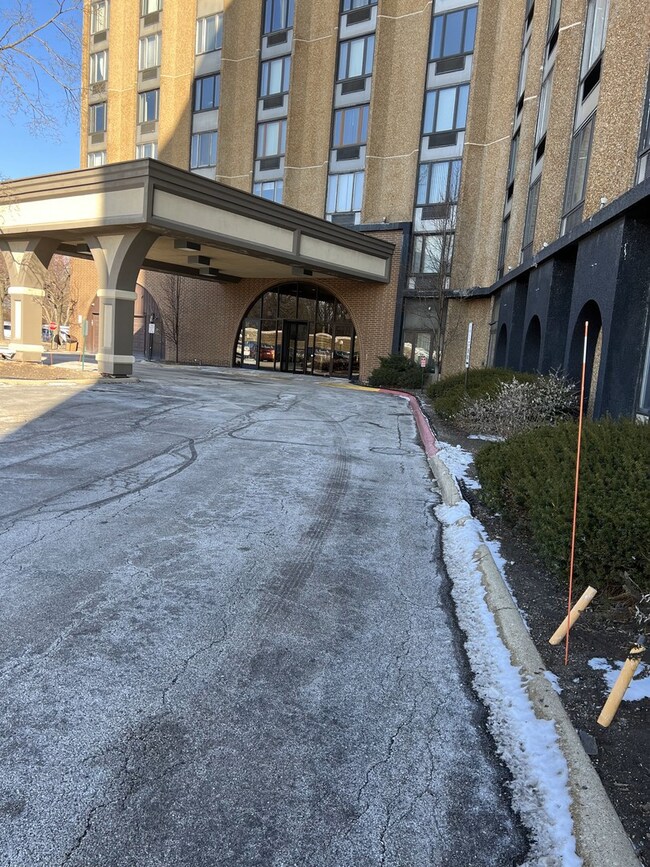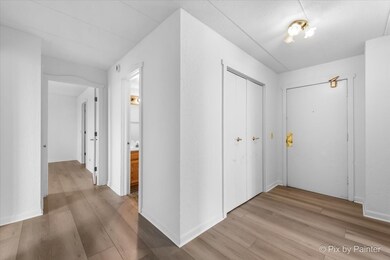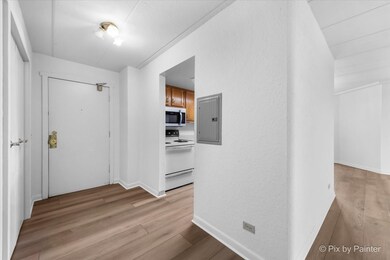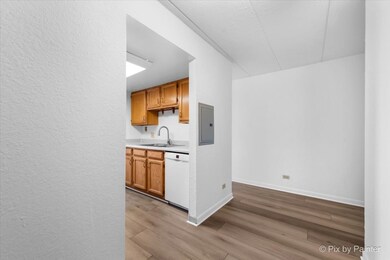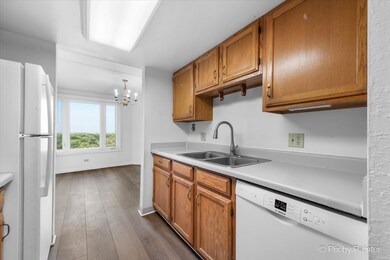One Renaissance Place 1 Renaissance Place Unit 1017 Palatine, IL 60067
Reseda NeighborhoodHighlights
- Doorman
- Fitness Center
- End Unit
- Galena Primary School Rated A-
- Wood Flooring
- Corner Lot
About This Home
Location, location. Are you looking to rent in one of the Palatine's most prestigious appartement buildings? Then come to see this 2 Bedroom and 2- Bath unit. The main level features an updated Kitchen, a dining room, a large living room, a full bathroom, and two bedrooms. The master bedroom has a large walking closet and a full bathroom. The monthly association covers Security attendant, summertime outdoor swimming pool, outdoor grills, a fitness center, library, Laundry on site, rentable party room for your parties, as well as, for your convenience, an on-site management office. In addition, you will be in close proximity to the Palatine Library, and downtown Palatine Metro station. Please send your application to listing agent, The owner is looking for good credit. All applications will be review and processed in order they come-in.
Listing Agent
HomeSmart Connect LLC License #475168620 Listed on: 09/23/2025

Property Details
Home Type
- Multi-Family
Year Built
- Built in 1978
Lot Details
- End Unit
- Corner Lot
Home Design
- Property Attached
- Entry on the 10th floor
- Brick Exterior Construction
Interior Spaces
- 1,200 Sq Ft Home
- Elevator
- Family Room
- Living Room
- Dining Room
- Laundry Room
Flooring
- Wood
- Carpet
Bedrooms and Bathrooms
- 2 Bedrooms
- 2 Potential Bedrooms
- 2 Full Bathrooms
Parking
- 2 Parking Spaces
- Parking Included in Price
- Unassigned Parking
Schools
- Lincoln Elementary School
- Walter R Sundling Middle School
- Palatine High School
Utilities
- Heating Available
- Lake Michigan Water
Listing and Financial Details
- Security Deposit $2,300
- Property Available on 9/22/25
- Rent includes water
Community Details
Overview
- 295 Units
- Renaissance Place Subdivision
- 12-Story Property
Amenities
- Doorman
- Sundeck
- Party Room
- Coin Laundry
Recreation
Pet Policy
- No Pets Allowed
Security
- Resident Manager or Management On Site
Map
About One Renaissance Place
Property History
| Date | Event | Price | List to Sale | Price per Sq Ft |
|---|---|---|---|---|
| 12/08/2025 12/08/25 | For Rent | $2,300 | 0.0% | -- |
| 10/28/2025 10/28/25 | Off Market | $2,300 | -- | -- |
| 09/23/2025 09/23/25 | For Rent | $2,300 | +43.8% | -- |
| 12/10/2021 12/10/21 | Rented | -- | -- | -- |
| 06/12/2021 06/12/21 | For Rent | $1,600 | +23.1% | -- |
| 11/10/2018 11/10/18 | Rented | $1,300 | -3.7% | -- |
| 10/10/2018 10/10/18 | For Rent | $1,350 | +17.4% | -- |
| 02/05/2016 02/05/16 | Rented | $1,150 | -2.1% | -- |
| 01/25/2016 01/25/16 | Under Contract | -- | -- | -- |
| 11/03/2015 11/03/15 | For Rent | $1,175 | -- | -- |
Source: Midwest Real Estate Data (MRED)
MLS Number: 12477527
APN: 02-14-100-090-1221
- 1 Renaissance Place Unit 615
- 228 E Rimini Ct
- 224 E Rimini Ct
- 111 W Brandon Ct Unit E24
- 129 W Brandon Ct Unit D23
- 195 W Brandon Ct Unit A33
- 249 W Lynn Dr Unit 6
- 354 N Brockway St
- 915 N Saratoga Dr
- 241 N Brockway St
- 248 W Fairview Way Unit 4
- 345 N Carter St Unit 103
- 235 N Smith St Unit 412
- 104 N Plum Grove Rd Unit 400
- 524 E Knox St
- 847 E Cooper Dr
- 24 W Station St Unit 403W
- 87 W Station St
- 2 E Slade St
- 3 E Slade St
- 1 Renaissance Place Unit 809
- 1 Renaissance Place Unit 706
- 363 E Rimini Ct Unit 3A
- 332 N Smith St Unit 1
- 211 N Bothwell St Unit 1A
- 337 N Carter St Unit 202
- 441 N Eric Dr Unit 3A
- 244 N Smith St Unit G5
- 304 N Carter St Unit 104
- 524 E Knox St
- 116 W Wood St
- 116 W Wood St
- 50 N Plum Grove Rd Unit 501E
- 241 E Palatine Rd Unit 201
- 440 W Mahogany Ct Unit 604
- 125 W Dundee Rd
- 102 S Ashland Ave
- 1477 N Winslowe Dr Unit 1477302
- 229 W Johnson St Unit 2B
- 1453 N Winslowe Dr Unit 303
