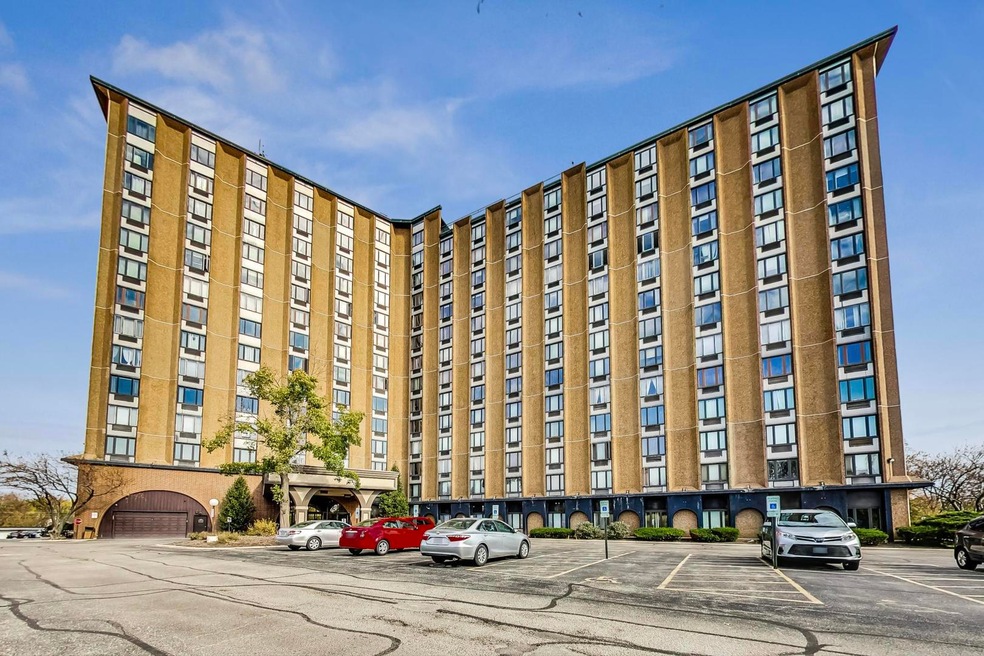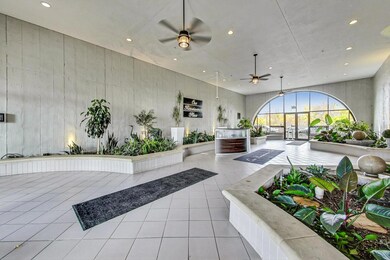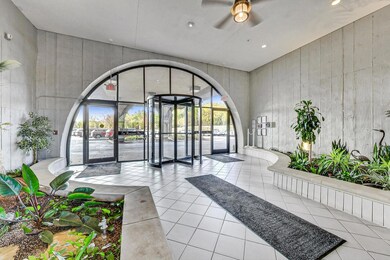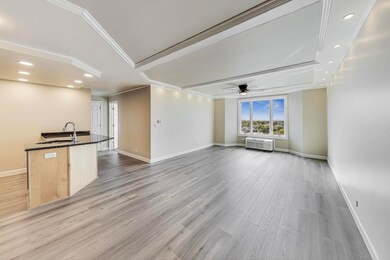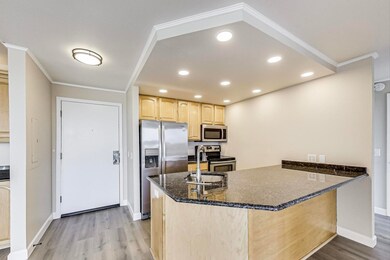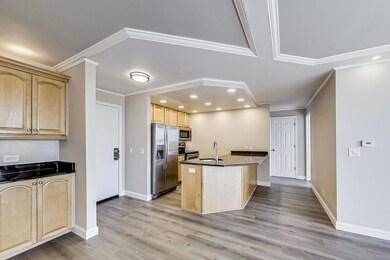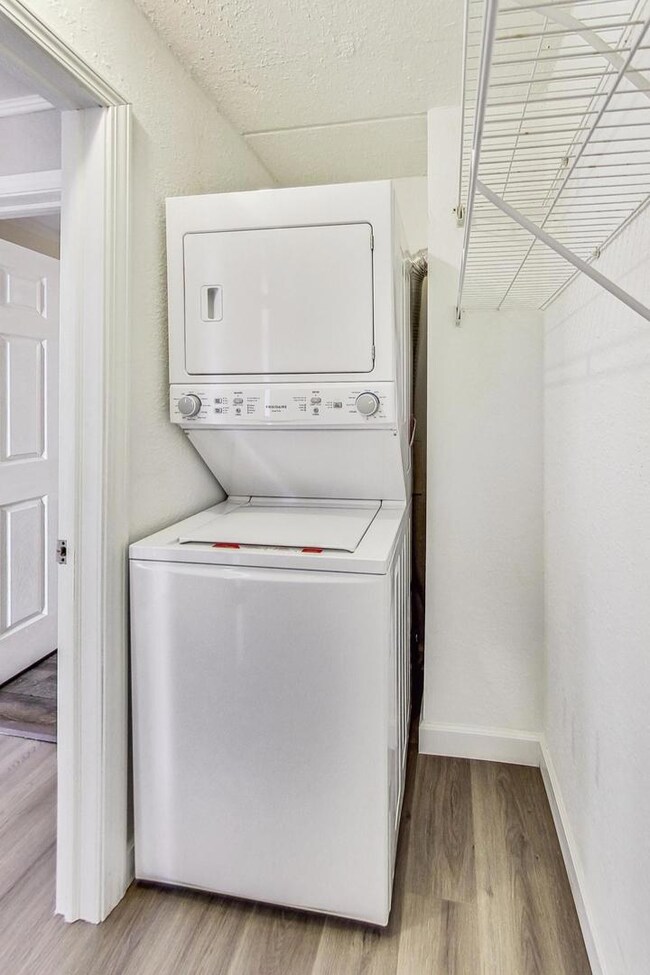
One Renaissance Place 1 Renaissance Place Unit 1220 Palatine, IL 60067
Reseda NeighborhoodHighlights
- Doorman
- Fitness Center
- Open Floorplan
- Palatine High School Rated A
- Private Pool
- Lock-and-Leave Community
About This Home
As of December 2024Spectacular open concept floorpan, in-unit laundry, coffered ceilings with beautiful crown molding and recessed lighting. Stainless steel appliances, plentiful cabinets w/ accent lighting. Brand new wide plank flooring, updated Pella windows, HVAC, newer washer and dryer. Bathroom features a whirlpool tub and a new marble vanity. Renaissance Place features concrete construction, offering excellent sound proofing and energy efficiency. Standard amenities include doorman, water, garbage, parking for two cars, fitness center, heated pool, bike storage, patio with outdoor BBQ grills, party room, exterior maintenance, package reception for deliveries from FedEx, Amazon, etc. Walking distance to shopping, restaurants, direct access to Palatine Trail. Convenient access to O'Hare and downtown via expressway. Close to Metra and downtown Palatine.
Last Agent to Sell the Property
@properties Christie's International Real Estate License #475173292 Listed on: 11/06/2024

Property Details
Home Type
- Condominium
Est. Annual Taxes
- $1,801
Year Built
- Built in 1974
HOA Fees
- $504 Monthly HOA Fees
Home Design
- Concrete Block And Stucco Construction
- Concrete Perimeter Foundation
Interior Spaces
- 790 Sq Ft Home
- Open Floorplan
- Coffered Ceiling
- Ceiling Fan
- Some Wood Windows
- Replacement Windows
- Insulated Windows
- Window Screens
- Family Room
- Living Room
- Dining Room
- Storage
- Intercom
- Granite Countertops
Bedrooms and Bathrooms
- 1 Bedroom
- 1 Potential Bedroom
- 1 Full Bathroom
- Whirlpool Bathtub
Laundry
- Laundry Room
- Washer and Dryer Hookup
Parking
- 2 Parking Spaces
- Uncovered Parking
- Visitor Parking
- Parking Lot
- Off-Street Parking
- Parking Included in Price
Pool
- Private Pool
Schools
- Lincoln Elementary School
- Walter R Sundling Middle School
- Palatine High School
Utilities
- Zoned Cooling
- Two Cooling Systems Mounted To A Wall/Window
- Heating Available
- Underground Utilities
- 100 Amp Service
- Lake Michigan Water
Listing and Financial Details
- Homeowner Tax Exemptions
Community Details
Overview
- Association fees include water, parking, insurance, security, doorman, clubhouse, exercise facilities, pool, exterior maintenance, lawn care, scavenger, snow removal
- 285 Units
- Stephanie Association, Phone Number (847) 359-6000
- 1 Bedroom W/ Laundry
- Property managed by Renaissance Place
- Lock-and-Leave Community
- Community features wheelchair access
- Handicap Modified Features In Community
- 14-Story Property
Amenities
- Doorman
- Building Patio
- Picnic Area
- Sauna
- Party Room
- Coin Laundry
- Elevator
- Service Elevator
- Package Room
Recreation
- Trails
- Bike Trail
Pet Policy
- Pets up to 40 lbs
- Cats Allowed
Security
- Security Service
- Resident Manager or Management On Site
- Security Lighting
Ownership History
Purchase Details
Home Financials for this Owner
Home Financials are based on the most recent Mortgage that was taken out on this home.Purchase Details
Home Financials for this Owner
Home Financials are based on the most recent Mortgage that was taken out on this home.Purchase Details
Home Financials for this Owner
Home Financials are based on the most recent Mortgage that was taken out on this home.Purchase Details
Purchase Details
Home Financials for this Owner
Home Financials are based on the most recent Mortgage that was taken out on this home.Purchase Details
Similar Homes in Palatine, IL
Home Values in the Area
Average Home Value in this Area
Purchase History
| Date | Type | Sale Price | Title Company |
|---|---|---|---|
| Warranty Deed | $160,000 | American Title | |
| Warranty Deed | $113,000 | First American Title Ins Co | |
| Special Warranty Deed | $85,000 | Multiple | |
| Legal Action Court Order | -- | None Available | |
| Warranty Deed | $265,000 | Republic Title Company | |
| Quit Claim Deed | -- | -- |
Mortgage History
| Date | Status | Loan Amount | Loan Type |
|---|---|---|---|
| Previous Owner | $285,000 | Commercial | |
| Previous Owner | $60,000 | Unknown | |
| Previous Owner | $83,460 | FHA | |
| Previous Owner | $260,000 | Unknown | |
| Previous Owner | $180,000 | Unknown | |
| Previous Owner | $22,500 | Unknown | |
| Previous Owner | $117,600 | Unknown |
Property History
| Date | Event | Price | Change | Sq Ft Price |
|---|---|---|---|---|
| 12/20/2024 12/20/24 | Sold | $160,000 | -3.0% | $203 / Sq Ft |
| 11/25/2024 11/25/24 | Pending | -- | -- | -- |
| 11/06/2024 11/06/24 | For Sale | $165,000 | -- | $209 / Sq Ft |
Tax History Compared to Growth
Tax History
| Year | Tax Paid | Tax Assessment Tax Assessment Total Assessment is a certain percentage of the fair market value that is determined by local assessors to be the total taxable value of land and additions on the property. | Land | Improvement |
|---|---|---|---|---|
| 2024 | $1,893 | $9,711 | $801 | $8,910 |
| 2023 | $1,801 | $9,711 | $801 | $8,910 |
| 2022 | $1,801 | $9,711 | $801 | $8,910 |
| 2021 | $1,029 | $6,498 | $500 | $5,998 |
| 2020 | $1,086 | $6,498 | $500 | $5,998 |
| 2019 | $1,098 | $7,259 | $500 | $6,759 |
| 2018 | $1,042 | $6,789 | $450 | $6,339 |
| 2017 | $1,041 | $6,789 | $450 | $6,339 |
| 2016 | $1,217 | $6,789 | $450 | $6,339 |
| 2015 | $866 | $5,442 | $400 | $5,042 |
| 2014 | $872 | $5,442 | $400 | $5,042 |
| 2013 | $832 | $5,442 | $400 | $5,042 |
Agents Affiliated with this Home
-
Matt Pieper

Seller's Agent in 2024
Matt Pieper
@ Properties
(847) 346-4739
5 in this area
12 Total Sales
-
Frank Cincotta

Buyer's Agent in 2024
Frank Cincotta
RE/MAX Suburban
(847) 577-9797
1 in this area
25 Total Sales
About One Renaissance Place
Map
Source: Midwest Real Estate Data (MRED)
MLS Number: 12204369
APN: 02-14-100-090-1270
- 1 Renaissance Place Unit 1115
- 1 Renaissance Place Unit 413
- 1 Renaissance Place Unit 4PH
- 1 Renaissance Place Unit 3PH
- 1 Renaissance Place Unit 1PH
- 1 Renaissance Place Unit 1119
- 1 Renaissance Place Unit 1121
- 1 Renaissance Place Unit 1018
- 1 Renaissance Place Unit 805
- 240 E Rimini Ct Unit 240
- 113 W Brandon Ct Unit E11
- 341 N Schiller St
- 338 N Benton St
- 889 N Hamilton Ct Unit 101
- 307 N Schubert St
- 234 W Jennifer Ln Unit 33A
- 251 N Schiller St
- 1042 N Thackeray Dr
- 230 W Golfview Terrace
- 963 N Ventura Dr
