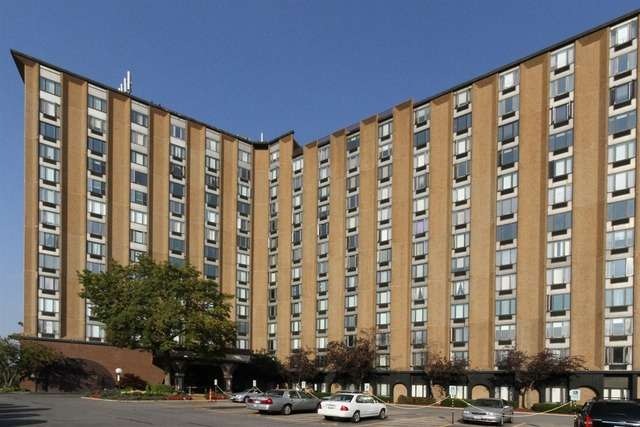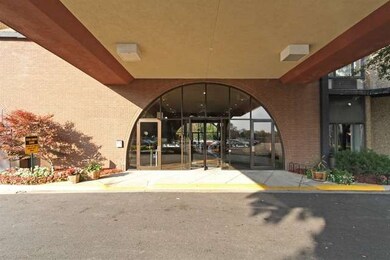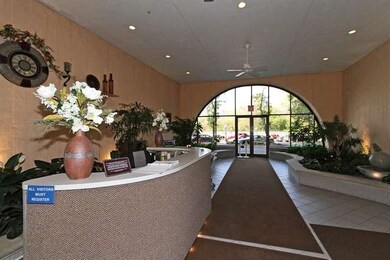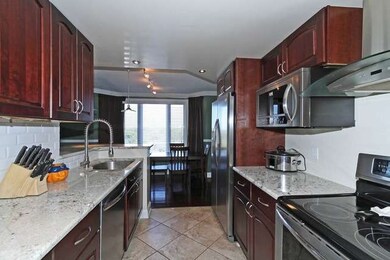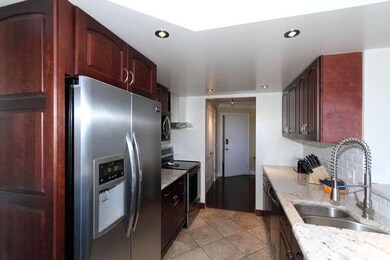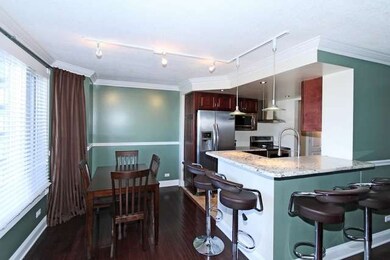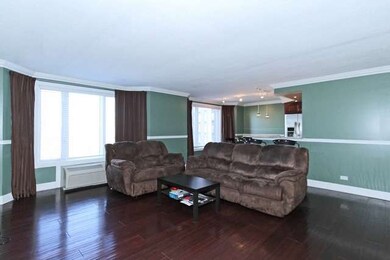
One Renaissance Place 1 Renaissance Place Unit 521 Palatine, IL 60067
Reseda NeighborhoodHighlights
- In Ground Pool
- Sauna
- Property is near a forest
- Palatine High School Rated A
- Landscaped Professionally
- Wood Flooring
About This Home
As of August 2020INCREDIBLE VALUE FOR THIS COMPLETELY RENOVATED 2 BEDROOM CORNER UNIT! SELLER SPARED NO EXPENSE! BAMBOO FLOORING, CUSTOM MOLDINGS, UPDATED BATHROOMS, NEW LIGHTING, PROF PAINTED, & NEW CARPET! KITCHEN WITH MAPLE CABINETRY, GRANITE COUNTERTOP, BREAKFAST BAR, SS APPLIANCES & CUSTOM CERAMIC BACKSPLASH! WASHER & DRYER IN UNIT! SECURED BUILDING WITH DOOR MAN, POOL, STORAGE, PARTY ROOM! CLOSE TO TRAIN!
Last Agent to Sell the Property
Legacy Properties, A Sarah Leonard Company, LLC License #475122634 Listed on: 10/28/2014
Last Buyer's Agent
Patrick Driscoll
Keller Williams Success Realty License #475157609
Property Details
Home Type
- Condominium
Est. Annual Taxes
- $4,639
Year Built
- 1978
HOA Fees
- $422 per month
Home Design
- Brick Exterior Construction
- Block Foundation
- Asphalt Rolled Roof
Interior Spaces
- Primary Bathroom is a Full Bathroom
- Sauna
- Wood Flooring
Kitchen
- Breakfast Bar
- Oven or Range
- Microwave
- Dishwasher
- Disposal
Laundry
- Dryer
- Washer
Home Security
Parking
- Parking Available
- Driveway
- Parking Included in Price
- Unassigned Parking
Utilities
- Central Air
- Heating System Uses Gas
- Lake Michigan Water
Additional Features
- In Ground Pool
- Landscaped Professionally
- Property is near a forest
Listing and Financial Details
- $2,500 Seller Concession
Community Details
Pet Policy
- Pets Allowed
Security
- Storm Screens
Ownership History
Purchase Details
Purchase Details
Home Financials for this Owner
Home Financials are based on the most recent Mortgage that was taken out on this home.Purchase Details
Purchase Details
Home Financials for this Owner
Home Financials are based on the most recent Mortgage that was taken out on this home.Purchase Details
Home Financials for this Owner
Home Financials are based on the most recent Mortgage that was taken out on this home.Purchase Details
Home Financials for this Owner
Home Financials are based on the most recent Mortgage that was taken out on this home.Purchase Details
Home Financials for this Owner
Home Financials are based on the most recent Mortgage that was taken out on this home.Purchase Details
Home Financials for this Owner
Home Financials are based on the most recent Mortgage that was taken out on this home.Similar Homes in the area
Home Values in the Area
Average Home Value in this Area
Purchase History
| Date | Type | Sale Price | Title Company |
|---|---|---|---|
| Interfamily Deed Transfer | -- | None Available | |
| Special Warranty Deed | $71,000 | None Available | |
| Legal Action Court Order | -- | None Available | |
| Warranty Deed | $260,000 | Multiple | |
| Warranty Deed | $191,000 | First American Title Ins Co | |
| Warranty Deed | $199,500 | -- | |
| Warranty Deed | $199,500 | -- | |
| Warranty Deed | $151,500 | Lawyers Title Insurance Corp | |
| Trustee Deed | -- | -- |
Mortgage History
| Date | Status | Loan Amount | Loan Type |
|---|---|---|---|
| Open | $112,500 | New Conventional | |
| Closed | $112,500 | New Conventional | |
| Closed | $97,284 | FHA | |
| Closed | $71,000 | Purchase Money Mortgage | |
| Previous Owner | $208,000 | Unknown | |
| Previous Owner | $52,000 | Unknown | |
| Previous Owner | $38,200 | Stand Alone Second | |
| Previous Owner | $152,800 | Unknown | |
| Previous Owner | $189,525 | Unknown | |
| Previous Owner | $146,955 | FHA | |
| Previous Owner | $86,750 | FHA |
Property History
| Date | Event | Price | Change | Sq Ft Price |
|---|---|---|---|---|
| 08/25/2020 08/25/20 | Sold | $135,000 | -3.6% | $108 / Sq Ft |
| 07/25/2020 07/25/20 | Pending | -- | -- | -- |
| 04/14/2020 04/14/20 | For Sale | $140,000 | +12.0% | $112 / Sq Ft |
| 12/19/2014 12/19/14 | Sold | $125,000 | -3.8% | $96 / Sq Ft |
| 11/15/2014 11/15/14 | Pending | -- | -- | -- |
| 10/28/2014 10/28/14 | For Sale | $129,900 | -- | $100 / Sq Ft |
Tax History Compared to Growth
Tax History
| Year | Tax Paid | Tax Assessment Tax Assessment Total Assessment is a certain percentage of the fair market value that is determined by local assessors to be the total taxable value of land and additions on the property. | Land | Improvement |
|---|---|---|---|---|
| 2024 | $4,639 | $15,671 | $1,292 | $14,379 |
| 2023 | $4,488 | $15,671 | $1,292 | $14,379 |
| 2022 | $4,488 | $15,671 | $1,292 | $14,379 |
| 2021 | $3,406 | $10,487 | $807 | $9,680 |
| 2020 | $3,355 | $10,487 | $807 | $9,680 |
| 2019 | $3,360 | $11,715 | $807 | $10,908 |
| 2018 | $3,405 | $10,957 | $726 | $10,231 |
| 2017 | $3,341 | $10,957 | $726 | $10,231 |
| 2016 | $3,107 | $10,957 | $726 | $10,231 |
| 2015 | $2,698 | $8,782 | $646 | $8,136 |
| 2014 | $2,666 | $8,782 | $646 | $8,136 |
| 2013 | $2,597 | $8,782 | $646 | $8,136 |
Agents Affiliated with this Home
-
Joe Marella

Seller's Agent in 2020
Joe Marella
Keller Williams Realty Ptnr,LL
(847) 224-9635
135 Total Sales
-
Robbin Muhr

Seller Co-Listing Agent in 2020
Robbin Muhr
Keller Williams Realty Ptnr,LL
(847) 732-2824
73 Total Sales
-
Tracy Bongiorno

Buyer's Agent in 2020
Tracy Bongiorno
Baird Warner
(847) 309-8283
38 Total Sales
-
Sarah Leonard

Seller's Agent in 2014
Sarah Leonard
Legacy Properties, A Sarah Leonard Company, LLC
(224) 239-3966
4 in this area
2,761 Total Sales
-
P
Buyer's Agent in 2014
Patrick Driscoll
Keller Williams Success Realty
About One Renaissance Place
Map
Source: Midwest Real Estate Data (MRED)
MLS Number: MRD08763604
APN: 02-14-100-090-1110
- 1 Renaissance Place Unit 1115
- 1 Renaissance Place Unit 413
- 1 Renaissance Place Unit 4PH
- 1 Renaissance Place Unit 3PH
- 1 Renaissance Place Unit 1PH
- 1 Renaissance Place Unit 1119
- 1 Renaissance Place Unit 1121
- 1 Renaissance Place Unit 1018
- 1 Renaissance Place Unit 805
- 240 E Rimini Ct Unit 240
- 113 W Brandon Ct Unit E11
- 341 N Schiller St
- 338 N Benton St
- 889 N Hamilton Ct Unit 101
- 307 N Schubert St
- 234 W Jennifer Ln Unit 33A
- 1042 N Thackeray Dr
- 230 W Golfview Terrace
- 963 N Ventura Dr
- 161 E Old Bridge Rd
