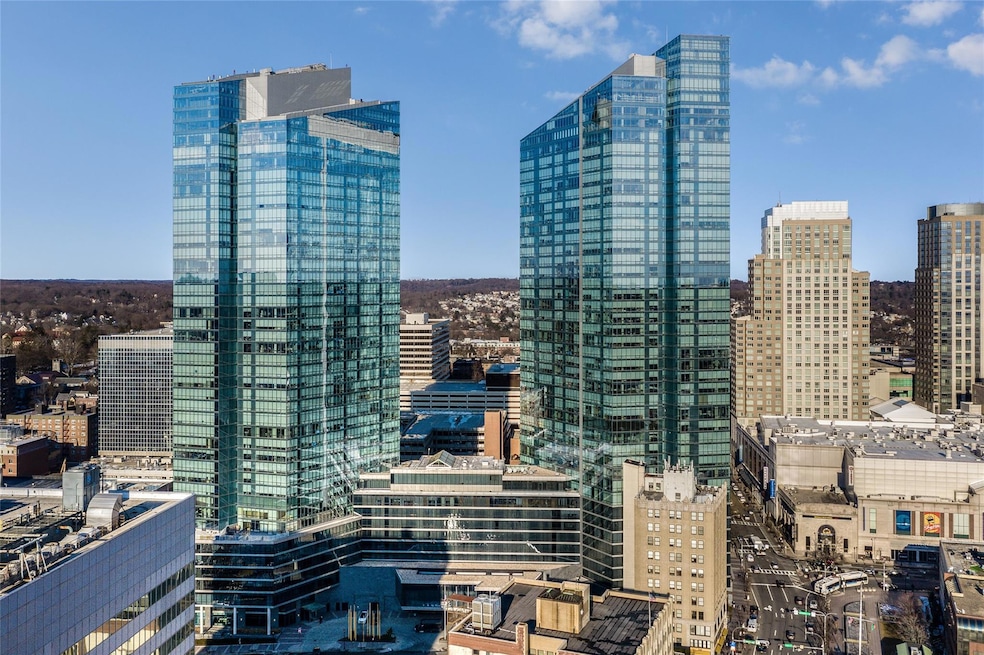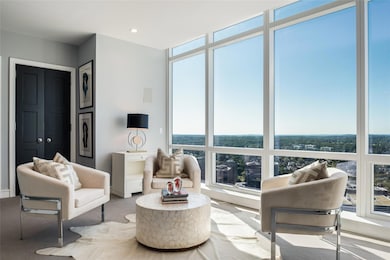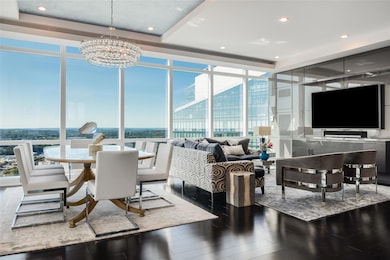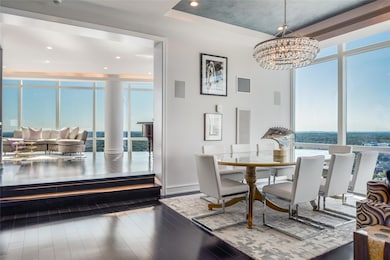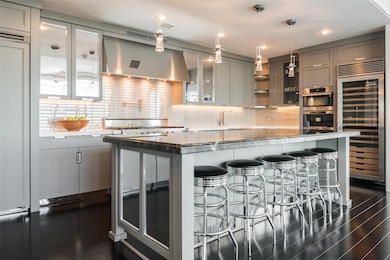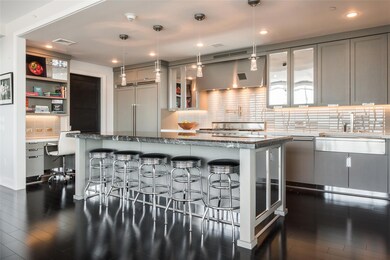The Atelier Suites at The Ritz Carlton 1 Renaissance Square Unit PH6CD White Plains, NY 10601
Downtown White Plains NeighborhoodEstimated payment $29,650/month
Highlights
- Concierge
- Water Views
- Indoor Pool
- White Plains Middle School Rated A-
- Fitness Center
- 5-minute walk to Mitchell Place Tot Lot
About This Home
Perched on the 41st floor of the prestigious Ritz Carlton Westchester, this penthouse residence redefines the meaning of luxury and sets a new standard for high-rise living. Positioned between the vibrant cities of Boston and Manhattan, it offers sweeping, unobstructed views that stretch across the Long Island Sound, New York City’s iconic skyline, the serene Hudson Valley, and the lush landscapes of Connecticut and the majestic New Jersey Palisades.Spanning an impressive 5,030 square feet, every detail of this home has been crafted with precision and elegance. Upon entering, you are immediately enveloped in a sense of timeless sophistication, with a marble entryway and stately wood-paneled walls that set the tone for the entire residence. The space is thoughtfully designed to blend beauty with function, featuring soaring ceilings and a layout that includes four spacious bedrooms, six luxurious bathrooms, a kitchen/family room with a dining area, a formal step-up living room, a cozy sitting room, a dedicated office, and a convenient laundry room.The entry and dining areas create an immediate sense of grandeur, while the sleek, modern kitchen – outfitted with pristine black marble counters and a generous center island – is a culinary masterpiece, complete with Viking stainless steel appliances. Both the living and family rooms open up to expansive views of the Sound, the New York City skyline, and stunning sunsets, making it the perfect space for both relaxation and entertaining.The primary bedroom suite is an extraordinary retreat, designed for ultimate relaxation and comfort. Every room in this home is a perfect blend of design and functionality, with thoughtful touches and high-end finishes that elevate every space. Subtle architectural lighting enhances the panoramic views, casting a warm glow that highlights the incredible sunsets and city lights.As a resident, you’ll enjoy the unparalleled services of the Ritz Carlton, including access to a full-service concierge, a pristine pool, and a state-of-the-art fitness center. The surrounding neighborhood is home to world-class dining, upscale shopping, and an array of other conveniences, creating a lifestyle of convenience and luxury at your doorstep.This penthouse is more than just a place to live – it is a work of art, combining architectural brilliance with refined luxury, offering an exclusive and unmatched living experience. A true testament to the pinnacle of high-rise living.
Last Listed By
Compass Greater NY, LLC Brokerage Phone: 914-341-1561 License #40ST0890979 Listed on: 04/22/2025

Property Details
Home Type
- Condominium
Est. Annual Taxes
- $39,398
Year Built
- Built in 2007 | Remodeled in 2013
HOA Fees
- $7,400 Monthly HOA Fees
Parking
- 1 Car Garage
- Private Parking
Property Views
- Water
- Panoramic
Interior Spaces
- 5,030 Sq Ft Home
- Built-In Features
- Cathedral Ceiling
- Chandelier
- Entrance Foyer
- Living Room with Fireplace
- Storage
- Wood Flooring
- Home Security System
Kitchen
- Eat-In Gourmet Kitchen
- Microwave
- Dishwasher
- Wine Refrigerator
- Kitchen Island
- Marble Countertops
- Disposal
Bedrooms and Bathrooms
- 4 Bedrooms
- En-Suite Primary Bedroom
- Double Vanity
- Soaking Tub
Laundry
- Laundry in unit
- Dryer
- Washer
Pool
- Indoor Pool
Schools
- White Plains Elementary School
- White Plains Middle School
- White Plains Senior High School
Utilities
- Central Air
- Hydro-Air Heating System
- Tankless Water Heater
- Cable TV Available
Listing and Financial Details
- Assessor Parcel Number 1700-125-067-00007-000-0006-0-187
Community Details
Overview
- Association fees include air conditioning, common area maintenance, exterior maintenance, gas, grounds care, heat, hot water, sewer, snow removal
- Maintained Community
- 41-Story Property
Amenities
- Concierge
- Doorman
- Valet Parking
- Lounge
- Elevator
- Package Room
Recreation
- Recreation Facilities
- Community Pool
Pet Policy
- Pet Size Limit
Additional Features
- Security
- Fire Sprinkler System
Map
About The Atelier Suites at The Ritz Carlton
Home Values in the Area
Average Home Value in this Area
Property History
| Date | Event | Price | Change | Sq Ft Price |
|---|---|---|---|---|
| 04/22/2025 04/22/25 | For Sale | $3,395,000 | -- | $675 / Sq Ft |
Source: OneKey® MLS
MLS Number: 845950
- 1 Renaissance Square Unit 10H
- 1 Renaissance Square Unit 10B
- 1 Renaissance Square Unit 26F
- 1 Renaissance Square Unit PH6CD
- 1 Renaissance Square Unit 17 B
- 1 Renaissance Square Unit 12E
- 1 Renaissance Square Unit 40th FlOOR
- 1 Renaissance Square Unit PH40A
- 1 Renaissance Square Unit PH2BC
- 5 Renaissance Square Unit PH6C
- 5 Renaissance Square Unit 23B
- 5 Renaissance Square Unit 10G
- 5 Renaissance Square Unit 17B
- 5 Renaissance Square Unit 27G
- 5 Renaissance Square Unit 23G
- 5 Renaissance Square Unit 24G
- 5 Renaissance Square Unit 30F
- 5 Renaissance Square Unit 28E
- 5 Renaissance Square Unit 12F
- 5 Renaissance Square Unit 26B
