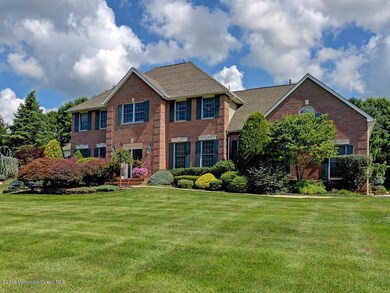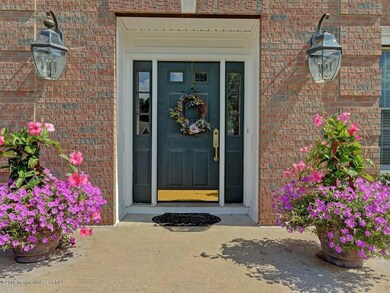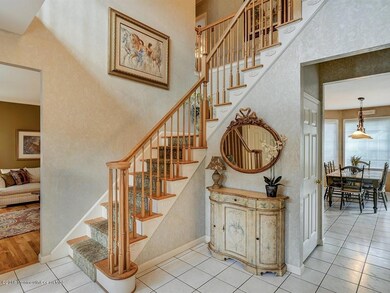
1 Richmonde Ct Colts Neck, NJ 07722
Estimated Value: $1,495,525 - $1,670,000
Highlights
- Heated Pool and Spa
- Bay View
- Deck
- Conover Road School Rated A
- Colonial Architecture
- Wood Flooring
About This Home
As of July 2017PRISTINE CUSTOM BUILT BRICK FRONT ''CHC'' WITH 4 BR, 3.5BA, 9' FIRST FL, 3CAR GARAGE IN A VERY DESIREBLE COMMUNITY ON A CUL-DE-SAC STREET. AN UPDATED EIT KITCHEN WITH GRANITE COUNTERS/BACKSPLASH, CENTER ISLAND AND BUTLER'S PANTRY.A TWO STORY ENTRY WITH BALCONY, WOOD FLOORS ENTIRE HOUSE, AN ALL SEASONS BONUS ROOM W/ RADIANT HT AND DECORATIVE WOOD CEILING, SPACIOUS CHC GREAT/GAME ROOM.GORGEOUS FINISHED BASEMENT WITH FULL BATH AND CUSTOM TEMP CONTROL WINE ROOM.A PRIVATE BACKYARD PROVIDES WONDERFUL ENTERTAINING WITH FENCED I/G POOL HEATED W/SPA SURROUNDED WITH PROFESSIONAL LANDSCAPING THROUGHOUT THE ENTIRE 2+ACRES. NEW ROOF,HEAT AND AIR, GARAGE DOORS ALONG WITH SO MUCH MORE.
Last Agent to Sell the Property
Aris Maniotis
C21/ Cataneo & Associates Listed on: 02/02/2017
Co-Listed By
Vincent Panuccio
C21/ Action Plus Realty License #8541496
Last Buyer's Agent
Lori Iorio
Panmark Realty Group
Home Details
Home Type
- Single Family
Est. Annual Taxes
- $14,937
Year Built
- Built in 1994
Lot Details
- 2 Acre Lot
- Cul-De-Sac
- Fenced
- Oversized Lot
- Sprinkler System
Parking
- 3 Car Garage
- Garage Door Opener
- Driveway
Home Design
- Colonial Architecture
- Brick Exterior Construction
- Asphalt Rolled Roof
- Vinyl Siding
Interior Spaces
- 3,700 Sq Ft Home
- 2-Story Property
- Crown Molding
- Ceiling height of 9 feet on the main level
- Recessed Lighting
- Light Fixtures
- Gas Fireplace
- Window Treatments
- Bay Window
- Double Door Entry
- Sliding Doors
- Great Room
- Family Room
- Living Room
- Dining Room
- Bonus Room
- Sun or Florida Room
- Center Hall
- Bay Views
- Home Security System
- Attic
Kitchen
- Dinette
- Butlers Pantry
- Gas Cooktop
- Microwave
- Dishwasher
- Kitchen Island
- Granite Countertops
Flooring
- Wood
- Ceramic Tile
Bedrooms and Bathrooms
- 4 Bedrooms
- Walk-In Closet
- Dual Vanity Sinks in Primary Bathroom
Laundry
- Dryer
- Laundry Tub
Basement
- Heated Basement
- Basement Fills Entire Space Under The House
Pool
- Heated Pool and Spa
- Heated In Ground Pool
- Vinyl Pool
Outdoor Features
- Balcony
- Deck
- Patio
Utilities
- Zoned Heating and Cooling
- Heating System Uses Natural Gas
- Well
- Natural Gas Water Heater
- Septic System
Community Details
- No Home Owners Association
Listing and Financial Details
- Assessor Parcel Number 10-00001-1-00002-10
Ownership History
Purchase Details
Home Financials for this Owner
Home Financials are based on the most recent Mortgage that was taken out on this home.Similar Homes in Colts Neck, NJ
Home Values in the Area
Average Home Value in this Area
Purchase History
| Date | Buyer | Sale Price | Title Company |
|---|---|---|---|
| Manfredi Joseph | $910,000 | Acres Land Title Agency |
Mortgage History
| Date | Status | Borrower | Loan Amount |
|---|---|---|---|
| Open | Manfredi Joseph | $767,500 | |
| Closed | Manfredi Joseph | $819,000 | |
| Previous Owner | Downey Daniel | $400,000 | |
| Previous Owner | Downey Daniel | $350,000 |
Property History
| Date | Event | Price | Change | Sq Ft Price |
|---|---|---|---|---|
| 07/13/2017 07/13/17 | Sold | $910,000 | -- | $246 / Sq Ft |
Tax History Compared to Growth
Tax History
| Year | Tax Paid | Tax Assessment Tax Assessment Total Assessment is a certain percentage of the fair market value that is determined by local assessors to be the total taxable value of land and additions on the property. | Land | Improvement |
|---|---|---|---|---|
| 2024 | $17,144 | $1,216,200 | $512,700 | $703,500 |
| 2023 | $17,144 | $1,101,800 | $436,800 | $665,000 |
| 2022 | $15,255 | $996,300 | $376,800 | $619,500 |
| 2021 | $15,255 | $873,700 | $376,800 | $496,900 |
| 2020 | $16,112 | $913,400 | $396,800 | $516,600 |
| 2019 | $15,972 | $907,000 | $396,800 | $510,200 |
| 2018 | $15,810 | $890,700 | $386,800 | $503,900 |
| 2017 | $14,968 | $846,100 | $348,600 | $497,500 |
| 2016 | $14,937 | $862,900 | $368,600 | $494,300 |
| 2015 | $14,923 | $860,100 | $378,600 | $481,500 |
| 2014 | $13,918 | $825,000 | $464,000 | $361,000 |
Agents Affiliated with this Home
-
A
Seller's Agent in 2017
Aris Maniotis
C21/ Cataneo & Associates
-
V
Seller Co-Listing Agent in 2017
Vincent Panuccio
C21/ Action Plus Realty
-
L
Buyer's Agent in 2017
Lori Iorio
Panmark Realty Group
Map
Source: MOREMLS (Monmouth Ocean Regional REALTORS®)
MLS Number: 21704024
APN: 10-00001-1-00002-10
- 5 Pleasant Valley Rd
- 1152 State Route 34
- 17 Glenwood Rd
- 3 Glenwood Rd
- 1 Preakness Way
- 88 Clover Hill Rd
- 12 Georgetown Rd
- 18 Moonlight Dr
- 709 Montana Dr
- 17 Windsor Place
- 10 Moonlight Dr
- 126 Laredo Dr
- 6 Tanglewood Ln
- 21 Boundary Rd
- 11 Applethorn Ct
- 405 Westminster Dr
- 13 Eagle Nest Rd
- 20 Longview Dr
- 10 Red Hawk Rd N
- 10 Hop Brook Ln
- 1 Richmonde Ct
- 3 Richmonde Ct
- 4 Richmonde Ct
- 6 Richmonde Ct
- 2 Richmonde Ct
- 5 Richmonde Ct
- 8 Richmonde Ct
- 226 Newman Springs Rd
- 7 Richmonde Ct
- 250 Newman Springs Rd
- 10 Richmonde Ct
- 42 Mountainside Dr
- 46 Mountainside Dr
- 9 Richmonde Ct
- 50 Mountainside Dr
- 38 Mountainside Dr
- 100 Farm Bridge Rd
- 35 Mountainside Dr
- 54 Mountainside Dr
- 254 Newman Springs Rd






