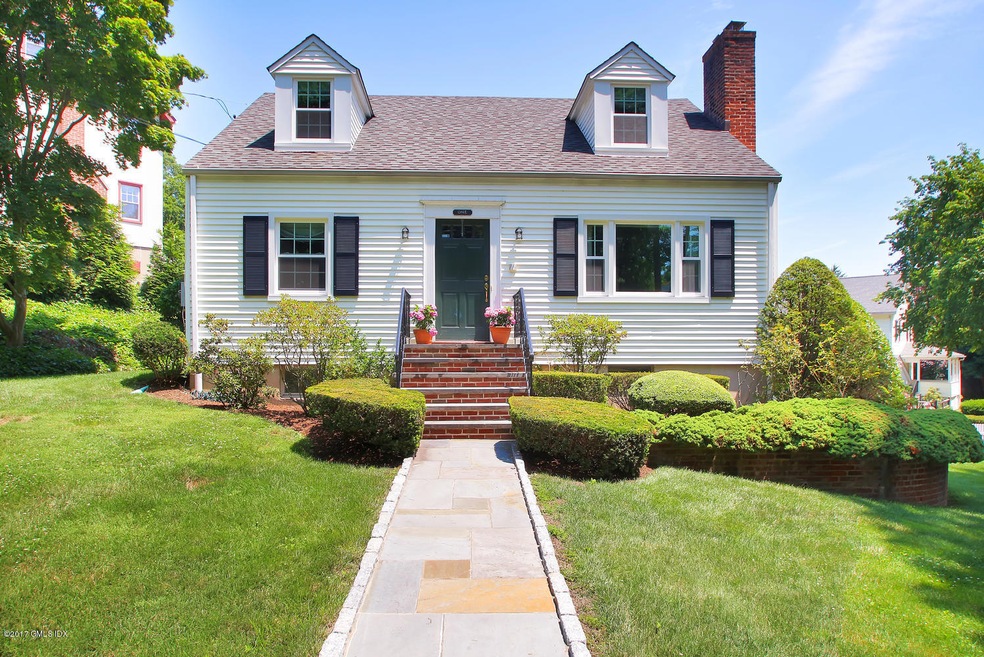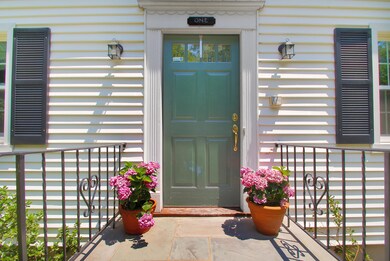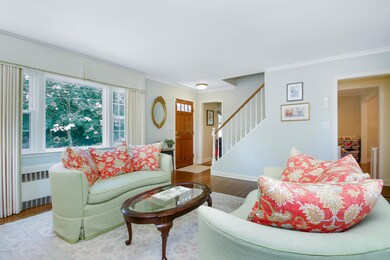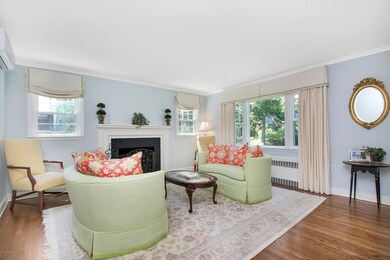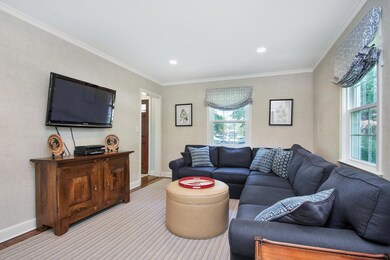
1 Ridge Rd Cos Cob, CT 06807
Cos Cob NeighborhoodAbout This Home
As of October 2017Charming 3 bedroom,3 bath home within walking distance to trains,Cos Cob elementary school, library, parks and village shops. Finished walk out lower level office and playroom; separate laundry room; separate storage room adjacent to garage. Master has walk in California closet and built ins. Kitchen features adjacent sunny breakfast area. Hard wood floors; crown moldings; charming brick terrace and property fencing; all new windows. Set on professionally manicured grounds with recently renovated and decorated interior.
Last Agent to Sell the Property
Debby Gardiner
Houlihan Lawrence License #RES.0249579 Listed on: 07/05/2017
Home Details
Home Type
Single Family
Est. Annual Taxes
$9,106
Year Built
1951
Lot Details
0
Parking
1
Listing Details
- Prop. Type: Residential
- Year Built: 1951
- Property Sub Type: Single Family Residence
- Lot Size Acres: 0.17
- Inclusions: Washer/Dryer, All Kitchen Applncs
- Architectural Style: Colonial
- Garage Yn: Yes
- Special Features: VirtualTour
Interior Features
- Has Basement: Exterior Access, Finished
- Full Bathrooms: 3
- Total Bedrooms: 3
- Fireplaces: 1
- Fireplace: Yes
- Interior Amenities: Sep Shower, Eat-in Kitchen
- Window Features: Double Pane Windows
- Basement Type:Finished2: Yes
- Other Room LevelFP:LL49: 1
- Other Room LevelFP 2:LL50: 1
- Other Room Comments:See Remarks5: Yes
- Basement Type:Exterior Access: Yes
- Other Room Comments 2:Office Space2: Yes
Exterior Features
- Roof: Asphalt
- Lot Features: Fenced
- Pool Private: No
- Exclusions: Dining Rm Chandelier
- Construction Type: Vinyl Siding
- Patio And Porch Features: Terrace
- Features:Double Pane Windows: Yes
Garage/Parking
- Attached Garage: No
- Garage Spaces: 1.0
- Parking Features: Garage Door Opener
- General Property Info:Garage Desc: Attached
- Features:Auto Garage Door: Yes
Utilities
- Water Source: Public
- Cooling: Central A/C
- Laundry Features: Laundry Room
- Security: Security System, Smoke Detector(s)
- Cooling Y N: Yes
- Heating: See Remarks, Hot Water, Natural Gas
- Heating Yn: Yes
- Sewer: Public Sewer
- Utilities: Cable Connected
Schools
- Elementary School: Cos Cob
- Middle Or Junior School: Central
Lot Info
- Zoning: R-7
- Lot Size Sq Ft: 7405.2
- Parcel #: 08-1233/S
- ResoLotSizeUnits: Acres
Tax Info
- Tax Annual Amount: 7234.0
Ownership History
Purchase Details
Home Financials for this Owner
Home Financials are based on the most recent Mortgage that was taken out on this home.Purchase Details
Home Financials for this Owner
Home Financials are based on the most recent Mortgage that was taken out on this home.Purchase Details
Purchase Details
Purchase Details
Similar Homes in Cos Cob, CT
Home Values in the Area
Average Home Value in this Area
Purchase History
| Date | Type | Sale Price | Title Company |
|---|---|---|---|
| Warranty Deed | $1,100,000 | -- | |
| Warranty Deed | -- | -- | |
| Warranty Deed | $570,000 | -- | |
| Warranty Deed | $465,000 | -- | |
| Warranty Deed | $385,000 | -- |
Mortgage History
| Date | Status | Loan Amount | Loan Type |
|---|---|---|---|
| Open | $880,000 | Purchase Money Mortgage | |
| Previous Owner | $100,000 | Credit Line Revolving | |
| Previous Owner | $836,000 | Stand Alone Refi Refinance Of Original Loan |
Property History
| Date | Event | Price | Change | Sq Ft Price |
|---|---|---|---|---|
| 10/05/2017 10/05/17 | Sold | $1,100,000 | -6.4% | $561 / Sq Ft |
| 09/01/2017 09/01/17 | Pending | -- | -- | -- |
| 07/05/2017 07/05/17 | For Sale | $1,175,000 | +12.4% | $599 / Sq Ft |
| 02/02/2015 02/02/15 | Sold | $1,045,000 | -12.6% | $574 / Sq Ft |
| 12/13/2014 12/13/14 | Pending | -- | -- | -- |
| 09/24/2014 09/24/14 | For Sale | $1,195,000 | 0.0% | $657 / Sq Ft |
| 04/22/2013 04/22/13 | Rented | $4,950 | 0.0% | -- |
| 04/22/2013 04/22/13 | Under Contract | -- | -- | -- |
| 02/19/2013 02/19/13 | For Rent | $4,950 | -- | -- |
Tax History Compared to Growth
Tax History
| Year | Tax Paid | Tax Assessment Tax Assessment Total Assessment is a certain percentage of the fair market value that is determined by local assessors to be the total taxable value of land and additions on the property. | Land | Improvement |
|---|---|---|---|---|
| 2025 | $9,106 | $736,820 | $423,430 | $313,390 |
| 2024 | $8,795 | $736,820 | $423,430 | $313,390 |
| 2023 | $8,574 | $736,820 | $423,430 | $313,390 |
| 2022 | $8,496 | $736,820 | $423,430 | $313,390 |
| 2021 | $7,363 | $611,520 | $350,980 | $260,540 |
| 2020 | $7,350 | $611,520 | $350,980 | $260,540 |
| 2019 | $7,424 | $611,520 | $350,980 | $260,540 |
| 2018 | $7,259 | $611,520 | $350,980 | $260,540 |
| 2017 | $7,350 | $611,520 | $350,980 | $260,540 |
| 2016 | $7,234 | $611,520 | $350,980 | $260,540 |
| 2015 | $6,446 | $540,540 | $378,700 | $161,840 |
| 2014 | $6,109 | $525,490 | $378,700 | $146,790 |
Agents Affiliated with this Home
-
D
Seller's Agent in 2017
Debby Gardiner
Houlihan Lawrence
-
Joanne Gorka
J
Buyer's Agent in 2017
Joanne Gorka
Sotheby's International Realty
(203) 869-4343
4 in this area
21 Total Sales
-
J
Seller's Agent in 2015
Joan Epand
Shore and Country Properties
-
J
Buyer's Agent in 2013
Joy Metalios
William Raveis Real Estate
Map
Source: Greenwich Association of REALTORS®
MLS Number: 100455
APN: GREE-000008-000000-001233-S000000
- 523 E Putnam Ave Unit B
- 3 Relay Ct
- 74 Valleywood Rd
- 11 Mill Pond Ct
- 57 Orchard St
- 22 Maplewood Dr
- 29 Maplewood Dr
- 453 E Putnam Ave Unit 1I
- 7 River Rd Unit Boat Slip E-8
- 7 River Rd Unit Boat Slip C-8
- 7 River Rd Unit Boat Slip D-14
- 44 Valley Rd Unit A
- 38 Pleasant St
- 43 Cos Cob Ave
- 108 Orchard St
- 523 E Putnam Ave Unit B
- 59 Hillside Rd
- 4 Ponderosa Dr
- 9 River Rd Unit 408
- 89 River Rd Unit 303
