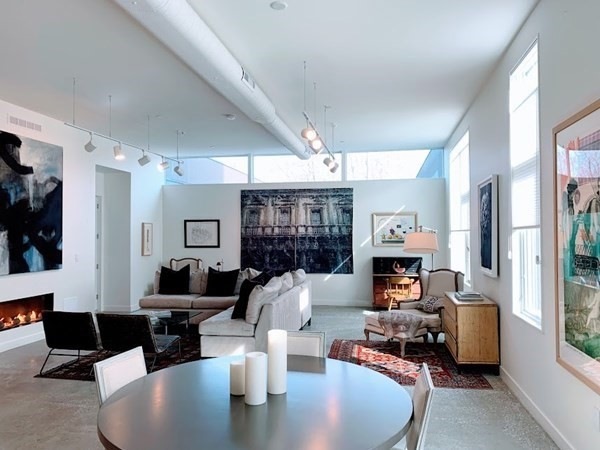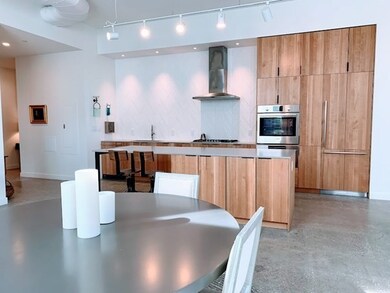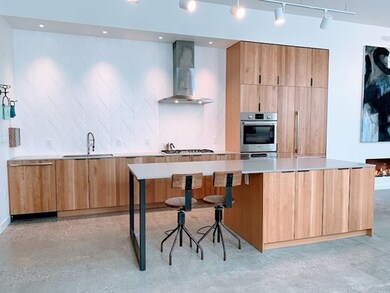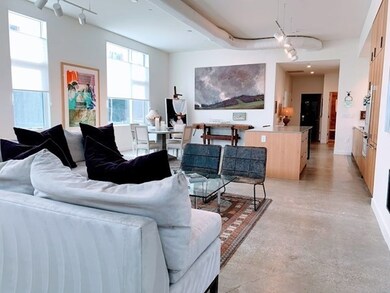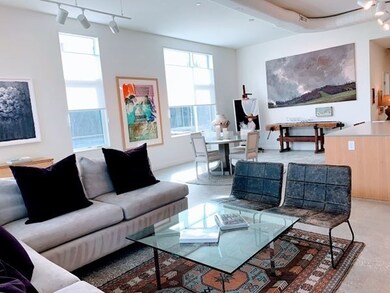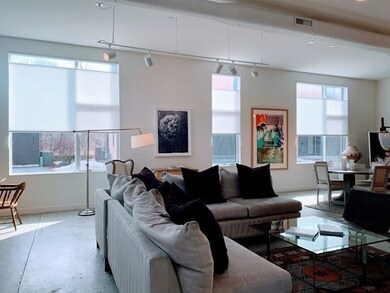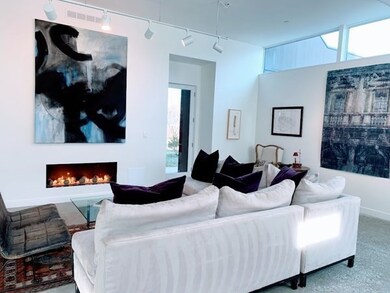
Cable Mills 1 River Run Unit 1 Williamstown, MA 01267
Highlights
- Golf Course Community
- Waterfront
- 1 Fireplace
- Lanesborough Elementary School Rated A-
- Landscaped Professionally
- End Unit
About This Home
As of June 2023Three Bedroom home at Modern Mill at Cable Mills, new construction Condominiums integrate green living and modern design to bring the feeling of the Berkshire wilderness and beauty to your home. Loft style single level living along the Green River. Fireplace, oversized windows, private patio, carefully curated interior selections and efficient appliances have been selected for a custom design, in addition to a central elevator, private parking, carport. Professional management. Approximately half a mile to shopping, dining, Williams College, and one of the top collegiate golf courses the Taconic Golf Club and in close proximity to skiing, hiking, rafting, museums and and all the Berkshires has to offer.
Last Agent to Sell the Property
Streamline Communities - Williamstown Listed on: 02/15/2023
Last Buyer's Agent
Non Member
Non Member Office
Property Details
Home Type
- Condominium
Year Built
- Built in 2020
Lot Details
- Waterfront
- Near Conservation Area
- End Unit
- Landscaped Professionally
HOA Fees
- $535 Monthly HOA Fees
Parking
- 1 Car Garage
- Carport
- Off-Street Parking
Home Design
- Rubber Roof
Interior Spaces
- 1,811 Sq Ft Home
- 1-Story Property
- 1 Fireplace
- Insulated Windows
- Insulated Doors
- Combination Dining and Living Room
Kitchen
- Microwave
- ENERGY STAR Qualified Refrigerator
- ENERGY STAR Qualified Dishwasher
- ENERGY STAR Range
- Kitchen Island
- Solid Surface Countertops
Flooring
- Concrete
- Ceramic Tile
Bedrooms and Bathrooms
- 3 Bedrooms
- Walk-In Closet
- 2 Full Bathrooms
Laundry
- Laundry in unit
- ENERGY STAR Qualified Dryer
- ENERGY STAR Qualified Washer
Schools
- Williamstown Elementary School
- Mt Greylock Reg Middle School
- Mt Greylock Reg High School
Utilities
- Forced Air Heating and Cooling System
- 220 Volts
- Tankless Water Heater
- Gas Water Heater
Additional Features
- Patio
- Property is near schools
Community Details
Overview
- Association fees include insurance, maintenance structure, ground maintenance, snow removal, trash
- 6 Units
Amenities
- Common Area
- Shops
- Elevator
Recreation
- Golf Course Community
- Park
- Jogging Path
Pet Policy
- Call for details about the types of pets allowed
Similar Homes in Williamstown, MA
Home Values in the Area
Average Home Value in this Area
Property History
| Date | Event | Price | Change | Sq Ft Price |
|---|---|---|---|---|
| 06/16/2025 06/16/25 | Price Changed | $949,000 | -4.9% | $524 / Sq Ft |
| 04/30/2025 04/30/25 | For Sale | $998,000 | +16.0% | $551 / Sq Ft |
| 06/22/2023 06/22/23 | Sold | $860,000 | -3.9% | $475 / Sq Ft |
| 05/19/2023 05/19/23 | Pending | -- | -- | -- |
| 05/06/2023 05/06/23 | Price Changed | $895,000 | -2.7% | $494 / Sq Ft |
| 02/15/2023 02/15/23 | For Sale | $920,000 | +34.8% | $508 / Sq Ft |
| 05/17/2021 05/17/21 | Sold | $682,450 | -1.1% | $377 / Sq Ft |
| 04/16/2021 04/16/21 | Pending | -- | -- | -- |
| 01/22/2021 01/22/21 | For Sale | $689,900 | 0.0% | $381 / Sq Ft |
| 12/05/2020 12/05/20 | Pending | -- | -- | -- |
| 02/27/2020 02/27/20 | For Sale | $689,900 | -- | $381 / Sq Ft |
Tax History Compared to Growth
Agents Affiliated with this Home
-
S
Seller's Agent in 2025
Selina Lamb
BIRCH PROPERTIES
-
S
Seller's Agent in 2023
Sarah Haskins
Streamline Communities - Williamstown
-
N
Buyer's Agent in 2023
Non Member
Non Member Office
About Cable Mills
Map
Source: MLS Property Information Network (MLS PIN)
MLS Number: 73079466
- 12 River Run
- 160 Water St Unit 102
- 160 Water St Unit 407
- 160 Water St Unit 112
- 160 Water St Unit 23
- 160 Water St Unit 103
- 160 Water St Unit 209
- 160 Water St Unit 309
- 0 Water St
- 137 Stratton Rd
- 189 Stratton Rd Unit 3
- 108 Berkshire Dr
- 20 Woodlawn Dr
- 163 Cole Ave
- 196 South St
- 5 Windflower Way
- 0 Holly Ln
- 111 Park St
- 584 Water St
- 24 Front St Unit 22-24
