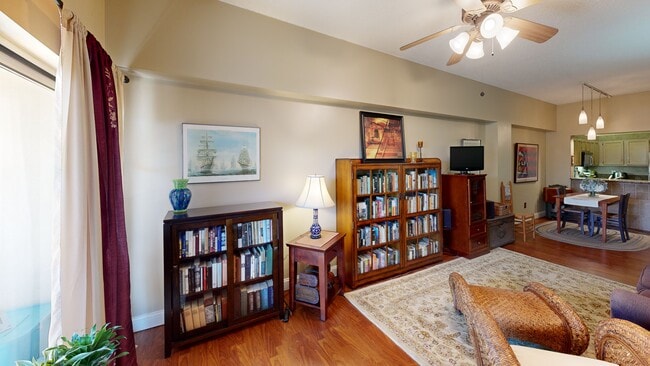
The Harbours Condominiums 1 Riverpointe Plaza Unit 314 Jeffersonville, IN 47130
Estimated payment $2,000/month
Highlights
- Hot Property
- Panoramic View
- Open Floorplan
- In Ground Pool
- Waterfront
- River Nearby
About This Home
Welcome to THE HARBOURS Condo 314 – Beautiful Views of the Louisville Skyline & Ohio River! One bedroom , 1 bathroom condo in this sought after community with the convenience of the heart of Downtown Jeffersonville. Kitchen features, granite counters, tile floors, stainless appliances & a bonus pantry beside the fridge. Living has laminate floors, ceiling fan & sliding door to your private balcony. The Primary bedroom has plenty of room for a sitting area & slider to the balcony. The bath features upgraded double bowl vanity, tile floors & walls, walk-in shower & linen closet. This floor plan has a full laundry room that also provides extra storage. Washer and dryer stay as well as patio furniture. Bonus included in this 1 bedroom unit, two Deeded covered side by side parking spaces 334 & 335. Water Heater Dec 2024; HVAC 2018. THE LOCATION for THUNDER OVER LOUISVILLE! Neighborhood includes multiple restaurants & entertainment options. The Harbours is a premier property with gated entries, fitness center, indoor & outdoor pools, grills on-site, patio/gazebo areas. Monthly HOA covers amenities, cable, high speed internet, HBO, Showtime, water, sewer, trash, water softener & master insurance. We Have the View!
Property Details
Home Type
- Condominium
Est. Annual Taxes
- $2,234
Year Built
- Built in 1992
Lot Details
- Waterfront
- Fenced Yard
- Gated Home
- Landscaped
- Sprinkler System
- Garden
HOA Fees
- $488 Monthly HOA Fees
Parking
- 2 Car Attached Garage
- Driveway
- Off-Street Parking
Property Views
- Panoramic
- City Lights
- Scenic Vista
Home Design
- Poured Concrete
- Stucco Exterior
Interior Spaces
- 987 Sq Ft Home
- Open Floorplan
- Built-in Bookshelves
- Ceiling Fan
- Thermal Windows
- Window Screens
- Entrance Foyer
- Formal Dining Room
- First Floor Utility Room
- Utility Room
- Home Security System
Kitchen
- Breakfast Bar
- Self-Cleaning Oven
- Microwave
- Dishwasher
- Kitchen Island
- Disposal
Bedrooms and Bathrooms
- 1 Bedroom
- 1 Full Bathroom
Laundry
- Dryer
- Washer
Accessible Home Design
- Ramp on the main level
Outdoor Features
- In Ground Pool
- River Nearby
- Covered Patio or Porch
- Exterior Lighting
Utilities
- Forced Air Heating and Cooling System
- The river is a source of water for the property
- Electric Water Heater
- Water Softener
Community Details
- Fire Sprinkler System
Listing and Financial Details
- Assessor Parcel Number 1019000103530000009
Map
About The Harbours Condominiums
Home Values in the Area
Average Home Value in this Area
Tax History
| Year | Tax Paid | Tax Assessment Tax Assessment Total Assessment is a certain percentage of the fair market value that is determined by local assessors to be the total taxable value of land and additions on the property. | Land | Improvement |
|---|---|---|---|---|
| 2024 | $2,234 | $220,000 | $0 | $220,000 |
| 2023 | $1,784 | $175,000 | $0 | $175,000 |
| 2022 | $1,784 | $175,000 | $0 | $175,000 |
| 2021 | $1,584 | $155,000 | $0 | $155,000 |
| 2020 | $1,584 | $155,000 | $0 | $155,000 |
| 2019 | $1,584 | $155,000 | $0 | $155,000 |
| 2018 | $1,484 | $145,000 | $0 | $145,000 |
| 2017 | $1,484 | $145,000 | $0 | $145,000 |
| 2016 | $1,450 | $145,000 | $0 | $145,000 |
| 2014 | $1,484 | $145,000 | $0 | $145,000 |
| 2013 | -- | $145,000 | $0 | $145,000 |
Property History
| Date | Event | Price | List to Sale | Price per Sq Ft |
|---|---|---|---|---|
| 09/26/2025 09/26/25 | For Sale | $249,900 | -- | $253 / Sq Ft |
Purchase History
| Date | Type | Sale Price | Title Company |
|---|---|---|---|
| Warranty Deed | $159,400 | Clark County Abstract & Titl |
About the Listing Agent
Terri's Other Listings
Source: Southern Indiana REALTORS® Association
MLS Number: 2025011362
APN: 10-19-00-103-530.000-009
- 1 Riverpointe Plaza Unit 703-704
- 1 Riverpointe Plaza Unit 1105
- 1 Riverpointe Plaza Unit 1112
- 1 Riverpointe Plaza Unit 1107
- 1 Riverpointe Plaza Unit 520
- 606 W Riverside Dr
- 218 Mulberry St
- 211 Mulberry St
- 210 Mulberry St
- 501 W 5th St
- 209 W Market St
- 218 Locust St
- 307 E Maple St
- 412 Francis Ct
- 1150 S Virginia Ave
- 222 E Witherspoon St Unit 703-704
- 222 E Witherspoon St Unit 704
- 222 E Witherspoon St Unit 703
- 236 Meigs Ave
- 220 Meigs Ave
- 703 N Shore Dr
- 222 W Maple St
- 212 Riverside Dr
- 124 W Chestnut St
- 1400 Main St
- 1501 Main St
- 228 Spring St
- 140 W Washington St
- 400 E Main St Unit Park Place Lofts
- 609 E Main St
- 633 E Main St
- 633 E Main St Unit ID1031624P
- 633 E Main St Unit ID1031631P
- 633 E Main St Unit ID1031622P
- 633 E Main St Unit ID1014630P
- 633 E Main St Unit ID1031626P
- 633 E Main St Unit ID1031628P
- 633 E Main St Unit ID1031632P
- 633 E Main St Unit ID1031633P
- 600 E Main St





